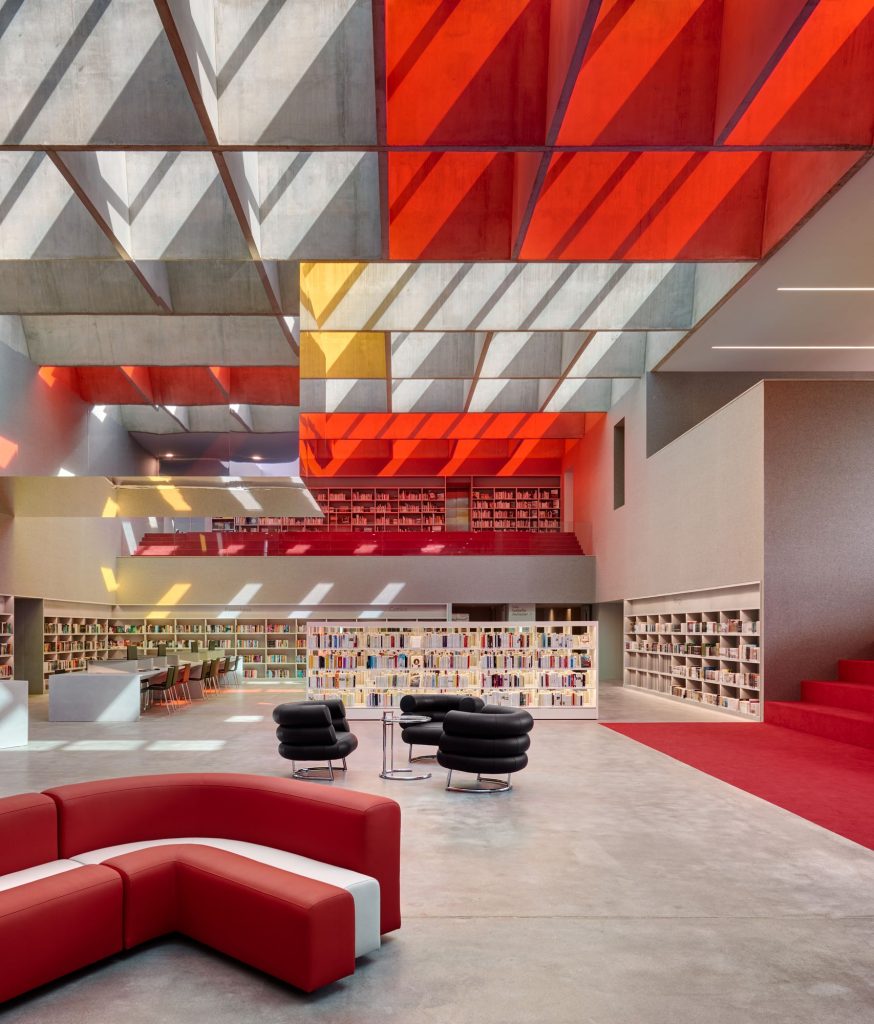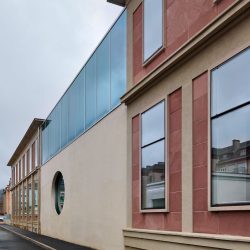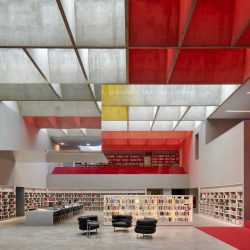
Dominique Coulon & associés . photos: © Eugeni Pons
The town of Saint-Dié-des-Vosges wanted to turn a disused administrative site, dating back to the period when the town was rebuilt, into a cultural centre with a media library, a tourist information centre and a 4,800m2 floor area. The old complex was made up of a central courtyard and several buildings next to one another. These buildings once housed the town’s police station, high court and chamber of commerce. We thought that it would be a good idea to bring these different sections together to offer a complex centred upon a vast communal space.
We chose to do this because ‘La Boussole’, a new centre for culture and tourism that opened in 2023, is not only a hub for learning and leisure: it can also lay claim to the status of a ‘third place’. Indeed, its new structure and events schedule encourage encounters, both between individuals and groups. We decided that the new exhibition room would close the elevation on the street Rue Jean-Jacques Baligan and that a glass roof, tinted with red and yellow, would crown the former courtyard. Like an openwork tealight holder, this concrete structure casts natural light in geometric shapes of flat tints. And a suspended cubic space with a mirror finish underlines the effect of spatial tension that we were looking for.
From this approach, a central solar atrium with a 300m2 floor area was born. Its ceiling is seven metres high. Here, spaces for work and relaxation adjoin each other seamlessly, creating a continuum: an indoor landscape and a core that visually brings together the main areas of the programme in its double height. Indeed, this new centre offers a wide range of public spaces (including an exhibition room, a video games hub and a seed library). These spaces are spread out over the ground floor and first floor. The storerooms are in the basement. And the administrative offices are on the second floor.
Two bright-red sets of terraces are a hallmark of this project. They are placed in staggered rows on the sides of the reading space, amplifying the sense of convergence towards this centre of social gravity.
By creating storerooms beneath the former courtyard, we were able to raise the latter by one metre and thereby offer a same-level connection to the existing building. Furthermore, a reading garden now lies where a car park did, on the south side.
The building’s elevations have been restyled and pared down to showcase the architectural design that characterised the reconstruction of Saint-Dié-des-Vosges. And through their elegantly understated design, the new spaces are at home here.
These different new spaces are designed to break with the monotony of the original buildings. They are architectural statements that give ‘La Boussole’ its new identity. These additions create markers that have each been crafted in a particular way. The series of alternating open and closed spaces create a sense of surprise when you discover the place. That is why we chose to produce a coiling movement from the large forecourt and its gentle slope. This forecourt runs along the western elevation, offering views into the gallery inside, then takes you to the main reception, from where your gaze is drawn to the central atrium bathed in natural light and, on its right, the transparency of the southern elevation that looks out at the reading garden.
_
‘La Boussole’ Centre for Culture and Tourism, Saint-Dié-des-Vosges, France
Contracting owner: Communauté d’Agglomération de Saint-Dié-des-Vosges (public authority of the Saint-Dié-des-Vosges urban area)
Project manager: Dominique Coulon & associés
Architect: Dominique Coulon
Project supervision: Steve Letho Duclos, Javier Gigosos Ruipérez
Assistant architects: Hannes Libis, Mathilde Blum, Yannick Signani
Worksite supervision: Javier Gigosos Ruipérez
Engineering consulting firm (Structure): Batiserf Ingénierie
Engineering consulting firm (Electricity): BET Gilbert Jost
Engineering consulting firm (Fluids): Solares Bauen
Economics: E3 Économie
Acoustics: ESP-DB Silence
Landscape gardener: Bruno Kubler
IT security: BET Gilbert Jost
Programme: Multimedia library, exhibition room, multipurpose room, workshops, tourist information centre, reading garden.
Location: 2 place Jules Ferry, 88100 Saint-Dié-des-Vosges, France
Google Maps coordinates: 48°17’12″N 6°56’53″E
Floor area: 4,819m2
Cost: €10,533,000 excl. VAT
Schedule:
Competition: December 2016
Examination of project: January 2017 to October 2018
Project execution: April 2019 to November 2022
Delivery: 2024
Firms: Arches Démolition (demolition and asbestos removal), ID Verde (gardens), Batico 88 (general earthworks, structural works, metal framework, elevation restoration), SAS Coanus (roofing, watertightness, glass roof), René HELLUY (exterior metalwork), LAUGEL et RENOUARD (locks, fences, gates), KAPP Échafaudages (scaffolding), Plâtriers et Plaquistes de l’Est PPE (plasterwork, indoor suspended ceilings), HUNSINGER (indoor joinery, furniture), Francesconi (tiling), Europ Revêtements (glued-down flooring), SARL LENOIR F et N (indoor paintwork, cleaning and finishing works), LTBO Ascenseurs (lifts), BRUYNZEEL rangements SAS (mobile shelving), SARL Éric Theisen (plumbing, sanitary installations, wastewater system), DALKIA (heating, ventilation), SODEL (electricity).
Photography: Eugeni Pons
La Ville de Saint-Dié-des-Vosges a souhaité faire d’une ancienne friche administrative datant de la période de la reconstruction un lieu de vie culturel de 4800 m2 accueillant sa médiathèque et son office de tourisme. L’ensemble était constitué d’une cour centrale et de plusieurs corps de bâtiments juxtaposés qui hébergeaient jadis le commissariat, le tribunal de grande instance et la chambre de commerce de la ville. Il nous a semblé judicieux de les rassembler pour proposer un projet construit autour d’un grand espace collectif. Car si la Boussole, nouveau pôle culturel touristique inauguré en 2023, est un lieu d’apprentissage et de divertissement, elle n’est pas loin de pouvoir prétendre à l’appellation « tiers-lieu », tant sa nouvelle structuration et sa programmation événementielle favorisent les rencontres, à la fois collectives et individuelles : nous avons décidé que le nouveau volume de la salle d’exposition fermerait la façade de la rue Jean-Jacques Baligan, et qu’une verrière recouverte de polychrome rouge et jaune viendrait se poser sur ce qui était l’ancienne cour. À la manière d’un photophore, cette trame de béton projette la lumière du jour sous forme d’aplats de couleurs géométriques, et un volume suspendu cubique en poli miroir accentue l’effet de tension spatiale que nous recherchions. Ce geste a permis de faire naître un atrium central et solaire de 300m2 dont le plafond culmine à 7 mètres de hauteur, et où se côtoient sans rupture espaces de travail et de détente, créant ainsi un continuum, un véritable paysage intérieur, un cœur rassemblant visuellement dans sa double hauteur les espaces majeurs du programme. Ces nouveaux locaux sont en effet dotés de nombreux espaces publics (exposition, jeux vidéo, grainothèque…) répartis entre le RDC et le R+1, les réserves se trouvant au sous-sol, et l’administration au R+2. Deux gradins trempés dans le rouge éclatant qui signe ce projet, placés en quinconce sur les côtés de l’espace de lecture, accentuent l’effet de convergence vers ce centre de gravité social. La création des réserves sous l’ancienne cour a permis d’élever le niveau de cette dernière d’un mètre et de la relier de plain-pied avec le bâtiment existant. Par ailleurs, un jardin de lecture se trouve maintenant à la place du parking côté sud. Les façades du bâtiment ont été retravaillées et épurées pour mettre en valeur la trame caractéristique de l’architecture de la reconstruction de Saint-Dié, et les nouveaux volumes trouvent quant à eux leur place grâce à leur écriture sobre et élégante. Ces différents nouveaux espaces ont été pensés pour rompre avec la monotonie qui régnait dans les bâtiments d’origine. Ce sont des événements architecturaux qui confèrent sa nouvelle identité à la Boussole : ces morceaux d’architectures permettent de créer des espaces repères qui ont bénéficié d’un traitement individualisé. L’alternance de séquences spatiales ouvertes et fermées permet de laisser toute sa place à la surprise lors de la découverte de l’espace. C’est pour cette raison qu’un mouvement d’enroulement a été privilégié depuis le grand parvis et sa légère pente. Elle longe la façade ouest en offrant des vues vers la galerie intérieure, pour ensuite faire face à l’accueil principal depuis lequel le regard découvre l’atrium central — baigné de lumière naturelle — et à sa droite la transparence de la façade sud et sa vue sur le jardin de lecture.












































