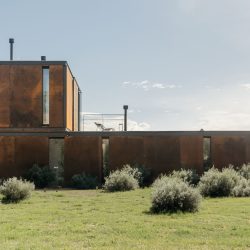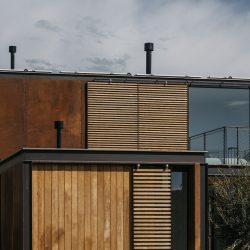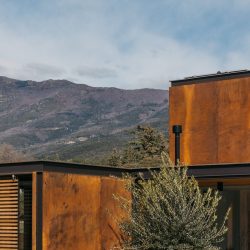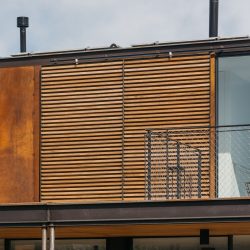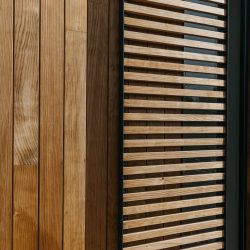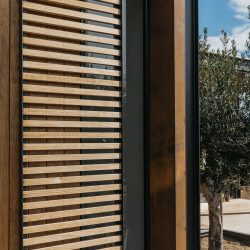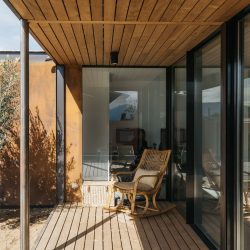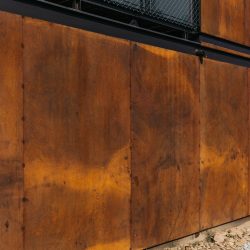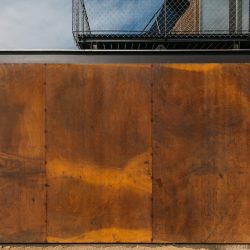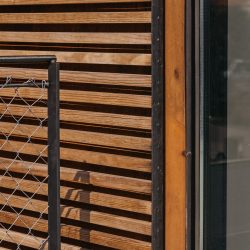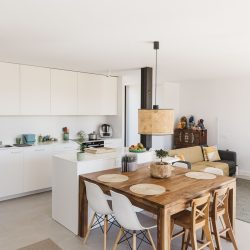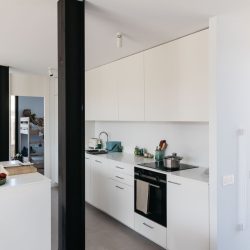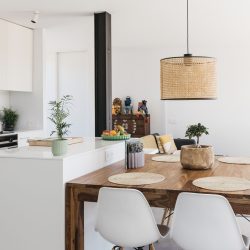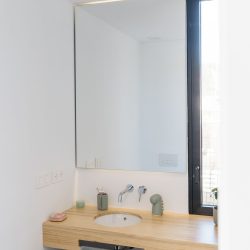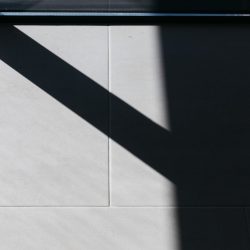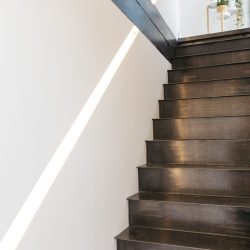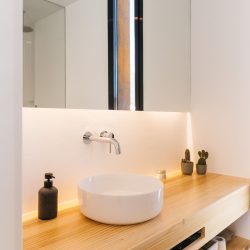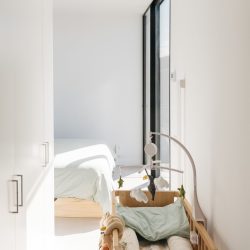
tini ® . photos: © Paco Marín
This simple 128m2 house, distributed on two levels, has been designed to maximize interior space and enhance the environment and its texture.
On the ground floor, the living room, dining room, kitchen, study, two bedrooms and a bathroom are fluidly intertwined with the exterior through a porch that unfolds onto an extensive terrace platform. This fusion between the interior space and the natural environment creates a harmonious environment that encourages connection with the garden.
The upper floor houses the master bedroom, an independent enclave that provides privacy and opens onto a large terrace, facing the view of the mountain.
The choice of materials is forceful and at the same time natural, where the fusion of Corten steel and heat-treated wood on facades and lattices creates a very powerful and marked expression. These elements integrate harmoniously with the earthy palette of the environment, establishing a contrast with the lightness of the olive trees that surround the property.
In a time when imitation materials have been normalized, at tini we defend the use of natural materials, which express their natural character and denote the passage of time.
The house, made up of four modules assembled in a short period of ten days, underlines the effectiveness of the construction process.
The most efficient way to air-condition it is also sought, through underfloor heating/cooling and aerothermal energy, powered sustainably by solar panels located on the roof. For this same reason, a ceramic finish is chosen for the floor that enhances thermal inertia and therefore minimizes consumption. This solution not only achieves almost zero consumption, but also reflects an evident commitment to sustainability and the preservation of the natural environment.
The architectural result translates into a forceful and expressive volumetry on the outside, while inside a simple and peaceful space is established, a very open but protected space where you can enjoy the passing of the seasons.
_
Team/design: tini®
@tini.living
Location: Barcelona, Spain.
Area: 128m2
Project year: 2024
Construction: tini ®
Photo credits: Paco Marín
Esta sencilla casa de 128m2, distribuida en dos niveles, ha sido diseñada para maximizar el espacio interior y potencia el entorno y su textura. En la planta baja, estar, comedor, cocina, estudio, dos dormitorios y un baño se entrelazan de manera fluida con el exterior a través de un porche que se despliega sobre una extensa tarima de terraza. Esta fusión entre el espacio interior y el entorno natural crea un ambiente armónico que fomenta la conexión con el jardín. La planta superior alberga el dormitorio principal, un enclave independiente que brinda privacidad y se despliega hacia una amplia terraza, volcada hacia la vista de la montaña. La elección de materiales es contundente y a la vez natural, donde la fusión del acero corten y la madera termotratada en fachadas y celosías crea una expresión muy potente y marcada. Estos elementos se integran armónicamente con la paleta terrosa del entorno, estableciendo un contraste con la ligereza de los olivos que rodean la propiedad. En una época en la que se han normalizado los materiales de imitación, en tini defendemos el uso de materiales naturales, que expresen su caracter natural y que denoten el paso del tiempo. La vivienda, compuesta por cuatro módulos ensamblados en un breve período de diez días, subraya la eficacia del proceso constructivo. Se busca asi mismo la manera más eficiente de climatizarla, a través de suelo radiante/refrescante y aerotermia, alimentado de manera sostenible por paneles solares situados en la cubierta. Por este mismo motivo se escoge para el suelo un acabado cerámico que potencia la inercia térmica y por tanto minimiza el consumo. Esta solución no solo consigue un consumo casi nulo, sino que también refleja un compromiso evidente con la sostenibilidad y la preservación del entorno natural. El resultado arquitectónico se traduce en una volumetría contundente y expresiva en el exterior, mientras que en el interior se establece un espacio sencillo y apacible, un espacio muy abierto pero protegido donde disfrutar del paso de las estaciones.

