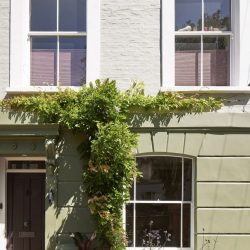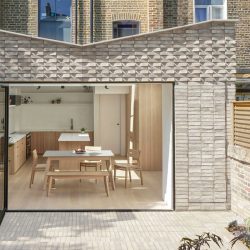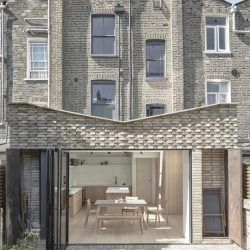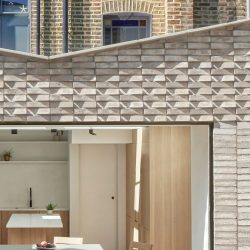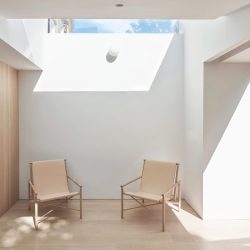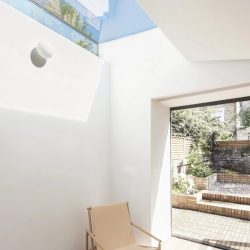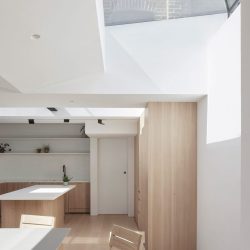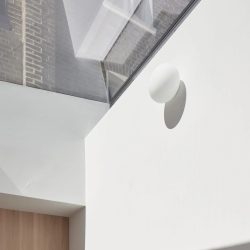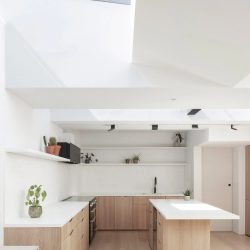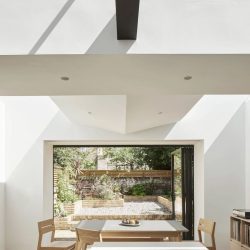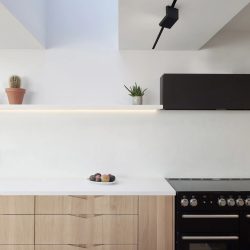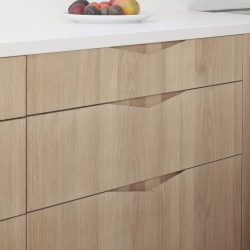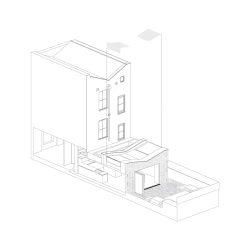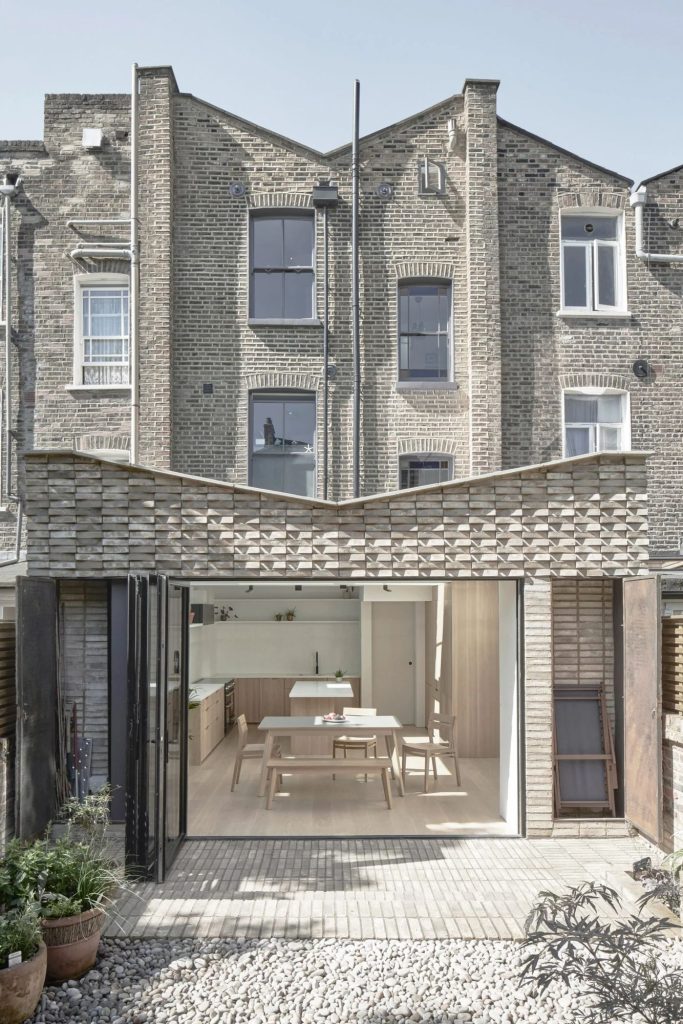
The DHaus Company . photos: © Richard Chivers . + dezeen
A rear extension and house refurbishment to a Victorian townhouse in Islington, the rear extension mimics the butterfly roof of the rear of the terrace.
Set within a terrace of houses in Holloway, North London, Butterfly House takes a sensitive approach to a rear extension. Taking inspiration from the historic 19th Century butterfly rooves that are found in the area, the scheme has a symmetrical inverted roof form that replicates the “butterfly” shaped roof found on townhouses on the street.
Large angled skylights above the new living space create a floating like ceiling space over the main dining area almost like a wing in flight above ones head.
For this project we have developed a custom shaped special angled brick that mimics the angles found of the roof forms of the street, these brick patterns are repeated and mirrored over the facade in a stack formation to give order to the facade. We added depth to the facade to allow it to become dynamic, with concealed cupboards clad in brick slip that house garden tools and storage. Dynamic facades are something we as a practice are keen to explore and will be developing in our ongoing projects.
“The butterfly counts not months but moments, and has time enough”
Rabindranath Tagore
_

