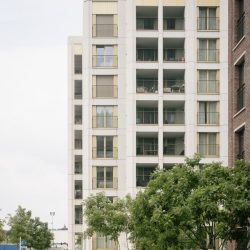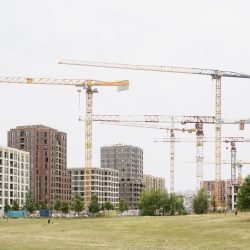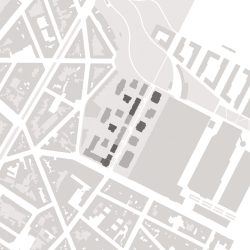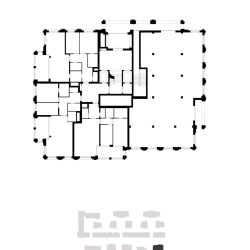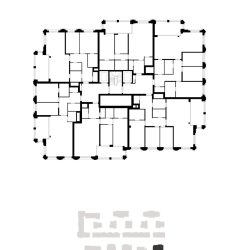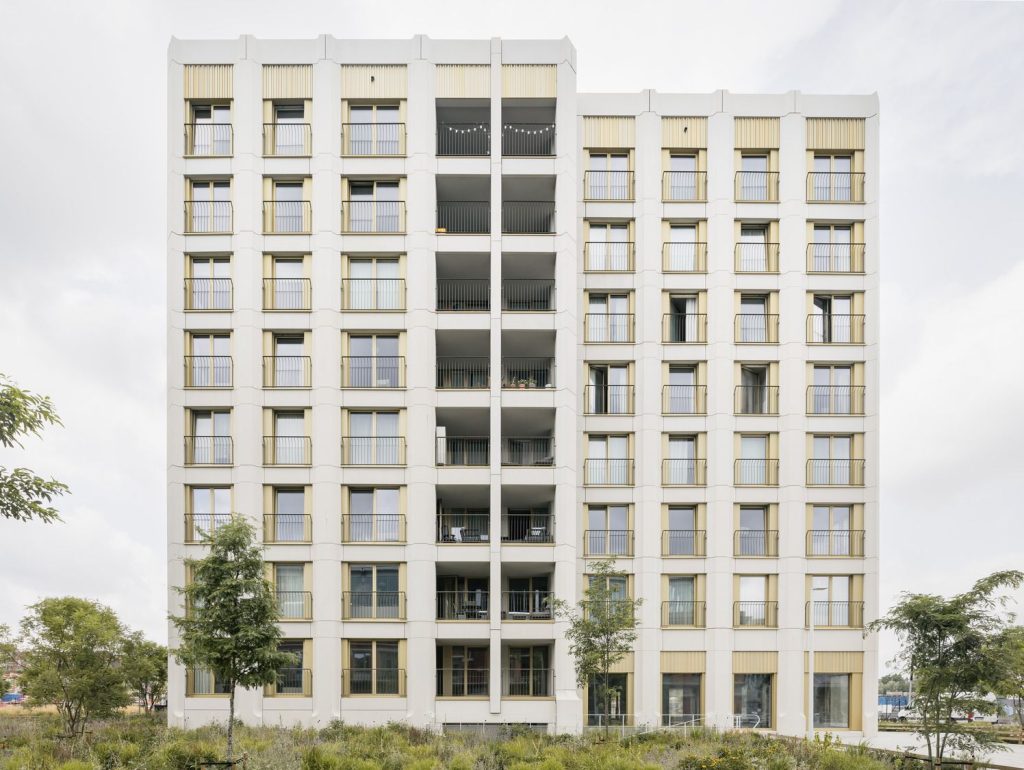
Sergison Bates architects . photos: © Stijn Bollaert
The ‘Admiral’ is the third of seven blocks by Sergison Bates architects forming part of the Tour and Taxis Residential quarter. It stands sentinel-like, overlooking the park and terminates the line of free-standing buildings alongside the Gare Maritime. It contains 45 apartments and commercial premises on its ground floor.
The building’s facades are made from white cement precast elements, delicately scalloped and fluted to lend the building a refined character. The brass entry doors, terrazzo floors, dark paint and mirrored surfaces evoke the sumptuous modernist hallways of Milan. Residents enjoy large inset terraces that offer them an outdoor room adjacent their living spaces. Their ornamented window balconies invite them to lean out and enjoy the building’s setting.
Tour & Taxis housing (three), Brussels,
Belgium, 2023
The ‘Admiral’ is the third of seven blocks by Sergison Bates architects forming part of the Tour and Taxis Residential quarter. It stands sentinel-like, overlooking the park and terminates the line of free-standing buildings alongside the Gare Maritime. It contains 45 apartments and commercial premises on its ground floor.
The building’s facades are made from white cement precast elements, delicately scalloped and fluted to lend the building a refined character. The brass entry doors, terrazzo floors, dark paint and mirrored surfaces evoke the sumptuous modernist hallways of Milan. Residents enjoy large inset terraces that offer them an outdoor room adjacent their living spaces. Their ornamented window balconies invite them to lean out and enjoy the building’s setting.
_
Competition: 2015
Project duration: 2016 – 2023
Gross internal area: 4,500m2
Photographs: Stijn Bollaert


