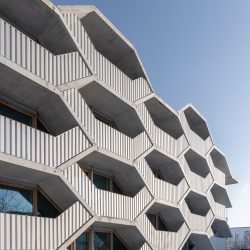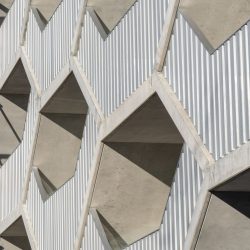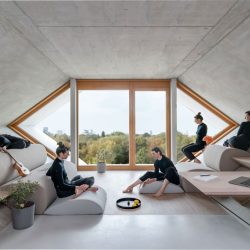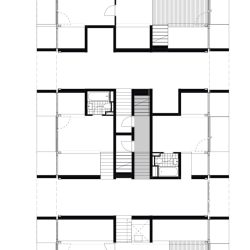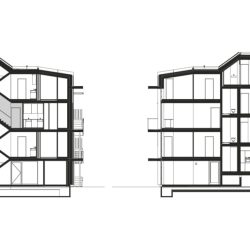
Peter Haimerl ARCHITEKTUR . photos: © Edward Beierle . + baunetz
Peter Haimerl – Honeycomb House Over the last 20 years in the east of Munich, a new urban district called Messestadt Riem was created for about 16.000 people. Here, two- to four-storey apartment buildings and terraced houses with monotonous façade designs and full white thermal insulation are lined up next to each other, uniformly arranged in linear rows or grouped around inner courtyards. In 2023, Peter Haimerl completed the Honeycomb House for the Munich housing cooperative Wogeno, as part of a two-building ensemble: a more conventional building along Den-Haag-Sreet with 15 residential units, and the Honeycomb House placed crosswise to it. Situated next to the neighborhood square it is made up of hexagonal, horizontally stacked honeycomb-shaped tubes, which are assembled into a cluster in the form of a large concrete honeycomb. From the short side of the building, a straight staircase, the so-called “Stairway to Heaven”, runs across all the slopes. Each mezzanine floor has entrances on both sides to the cluster and individual apartments or shared apartments.
On the first floor there is a large communal kitchen and a shared living room, which are directly connected to the garden house via an arcade and a bridge. At the end of the first corridor is the second, counter-running “Stairway to Heaven”, which leads to the upper honeycombs and the small, shared roof terrace. The hexagonal structure allows intelligent spatial arrangements and countless combinations of living units: there are 22 units ranging from 22 to 106 square meters, including maisonettes with 1 to 4 rooms, as well as individual honeycomb rooms with private bathrooms distributed throughout the entire house. In the shared living model, residents have access to a communal space with a kitchen, serving as both dining and living area. Additionally, there are other communal spaces, a bicycle workshop, a neighborhood shop, a guest apartment, and a common rooftop terrace. The shared living spaces act as a central hub fostering community culture and shared living experiences.
Each honeycomb has the same cross-sectional dimensions: the honeycomb shape with a room height of 2.65 meters and acute angles of 36.2 degrees increases usable space and living area due to special built-in furniture, allowing even the inclined surfaces to be inhabited. Sloping ceilings extend the usable floor area, providing maximum storage space along the interior walls and incorporating space-saving furnishings. A furniture system has been developed for the honeycomb, enabling residents to effectively utilize the niches. A wedge-shaped bench with integrated storage is part of the basic equipment of each apartment. It is positioned in a way other furniture designed by the Haimerl office, such as floating beds, seat cushions, or extendable tables, can also be accommodated.
This way, the two honeycomb niches become individually furnished retreats, while the space in between remains freely usable. Additionally, the niches provide space for various built-in wardrobes and kitchens, some of which are integrated into the slopes. The flexible combinable seat cushions allow for a playful appropriation of the apartment. Due to the open floor plan, expansive glazing, two forward-facing loggias, and the room’s width of 6.65 meters, the honeycomb feels spacious and bright. The Honeycomb House also offers economic and sustainable advantages. The absence of excess walls and the integration of inclined surfaces lead to outstanding cost-effectiveness without compromising quality of life.
_



