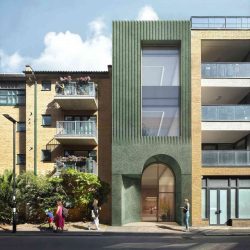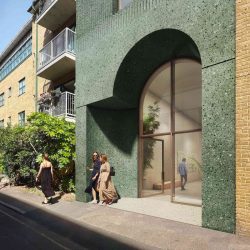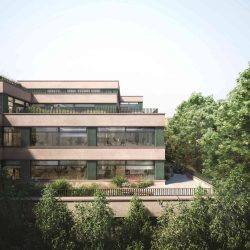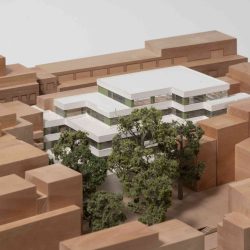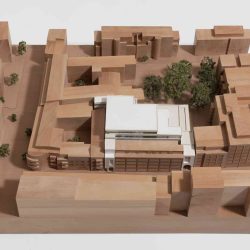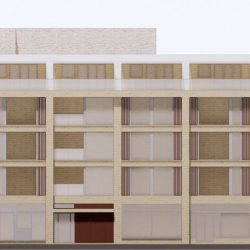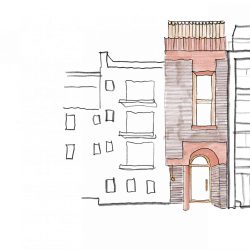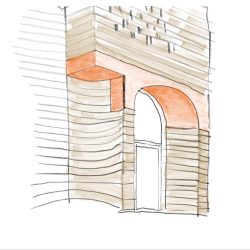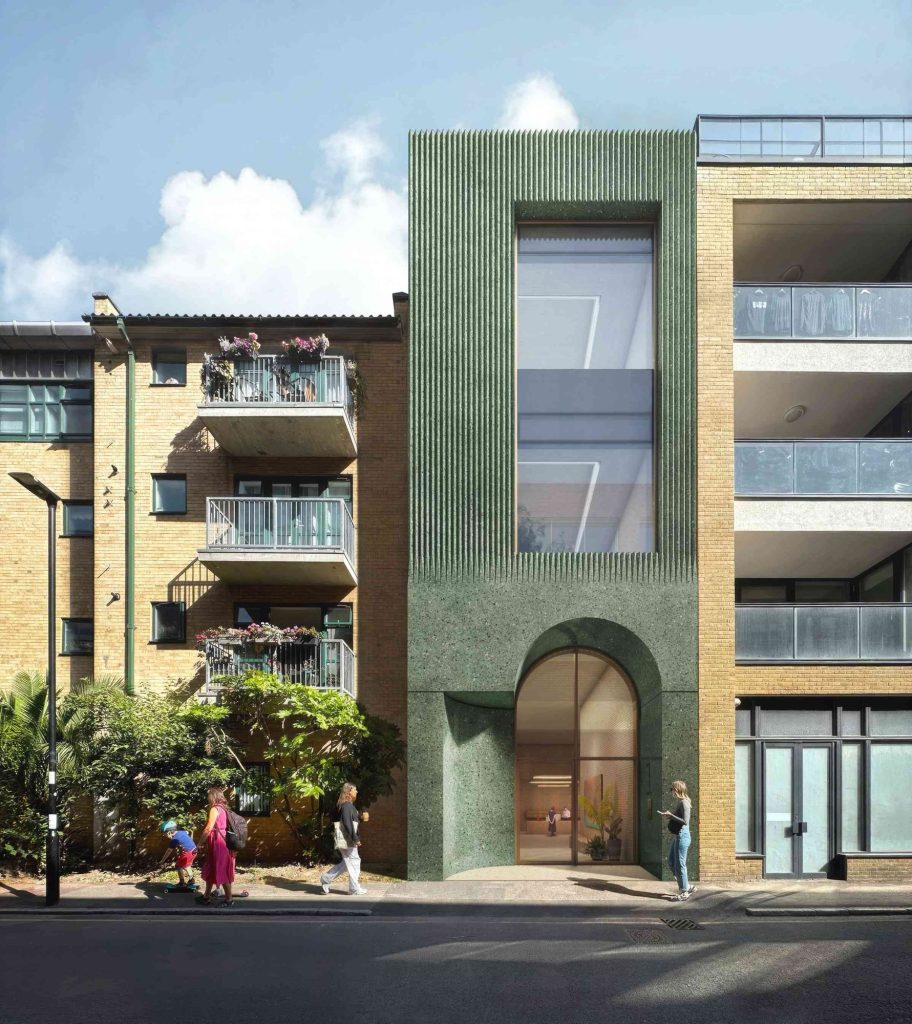
Morris+Company . renders: © SECCHI SMITH
The enhanced, five storey hybrid CLT office building, situated on a complex landlocked site at Pear Street Islington, will provide 45,000 sqft of high-performance workspace, with a unique gatehouse entrance to the street, and generous stepped landscaped terraces at the rear.
Working within an existing planning approval, the new proposal responds to the high demand for quality, high performance office space in the area. Creating a considered, architecturally rich scheme that complements the varied and contrasting surroundings in the immediate vicinity, as well as referencing the architectural character of the area.
Morris+Company’s have optimised the superstructures spatial, structural, and material efficiency to minimise embodied carbon, while façade performance has been maximised within the constraints of the site through careful placement of glazing and a new façade system.
The revised proposal gives the narrow entrance, on Pear Tree Street, the opportunity to announce the hidden building behind, creating a special moment whilst complementing the streetscape through its materials use, detail, and contrast.
_

