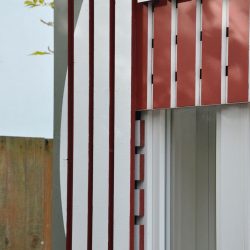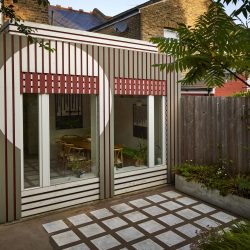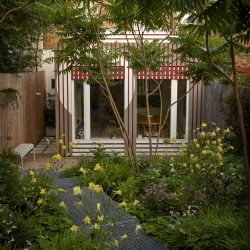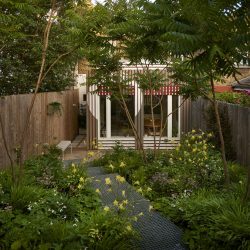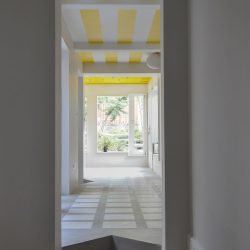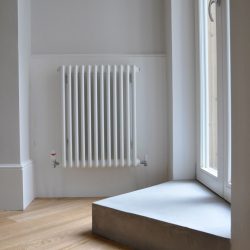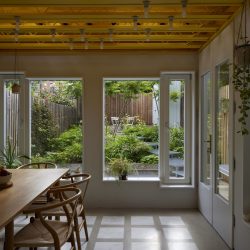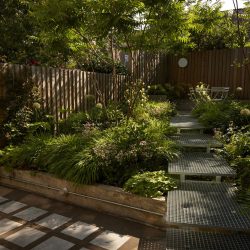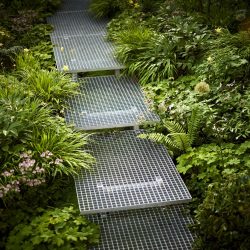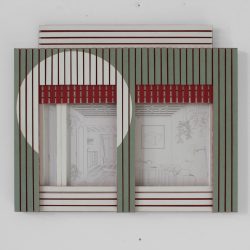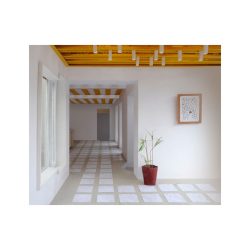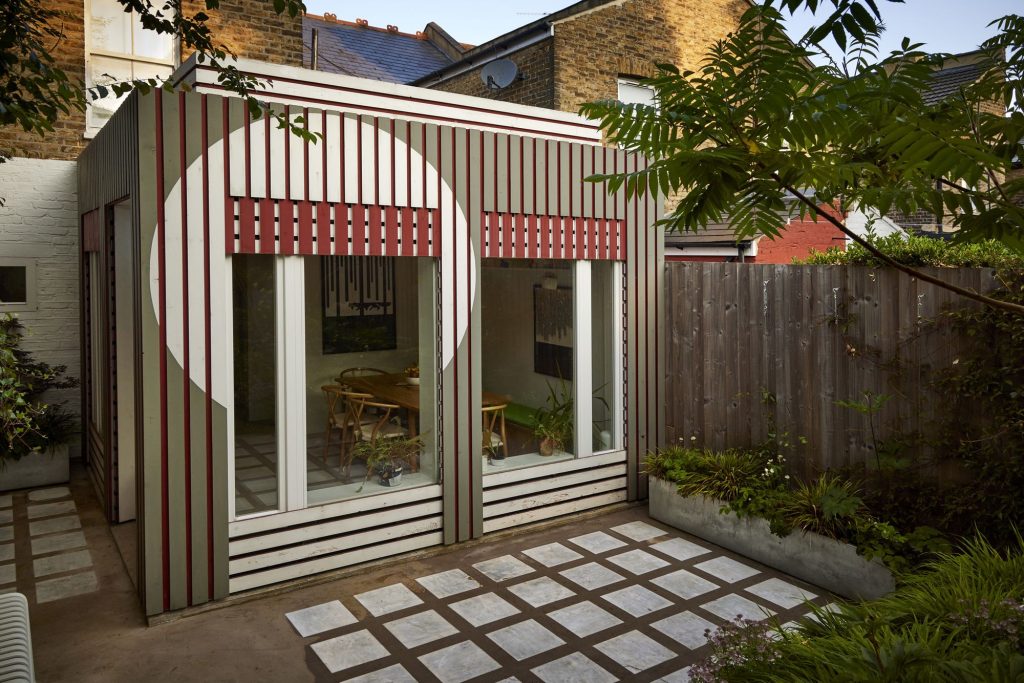
This small extension and refurbishment attempts to amplify the chamber quality of the Edwardian terrace house recognising the positive implications of individual rooms and the subtle relationships they allow across a house. The design avoids introducing a single large open plan family room as an autonomous addition to the original, and instead presents a suite of smaller interconnected rooms and courts that weave through the existing and new fabric of the building.
Steps in section, at ground and ceiling level, tune the connections both visually and physically. Internally colour, decoration and material blur the distinction between what is contained within the new and old parts. Being a house designed for an engineer the idea of efficiency and redundancy are played with. Structure and servicing is elaborated and becomes more than requirement, forming pattern and architecture. A structurally inefficient but visually elaborate steel truss structure forming the roof and ceiling of the extension is both delicate and heavy overhead.
Admiring the optimism, if not the economy, of British Hi-Tech, it is painted Foster’s Swindon yellow. Externally, a thin timber cladding is painted explicitly on all faces, giving the shallow panelling an exaggerated depth and importance; a small festival building set amongst the backyard garden figures of permitted development.
_


