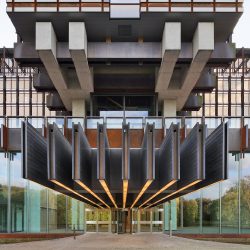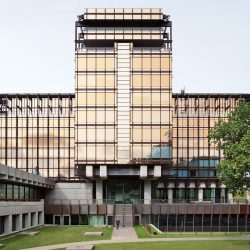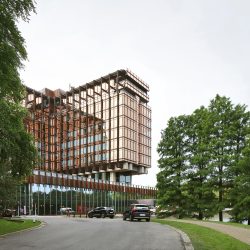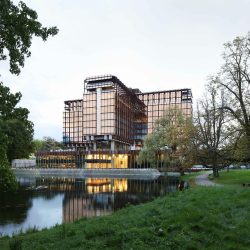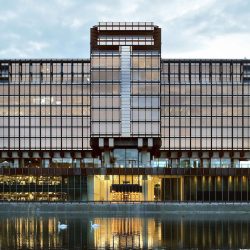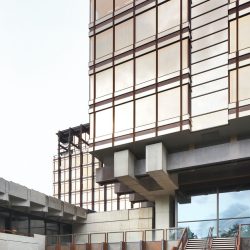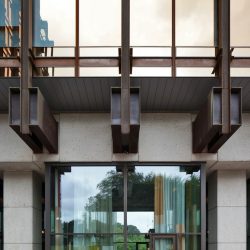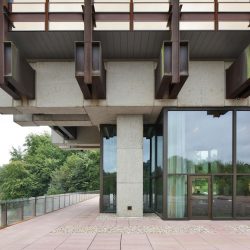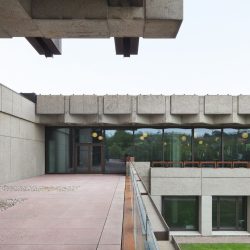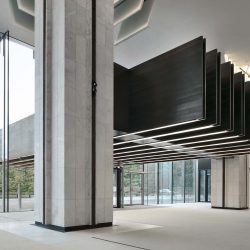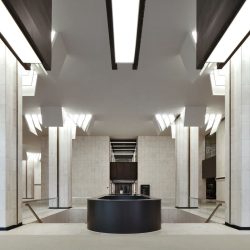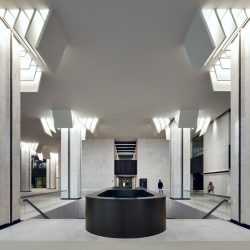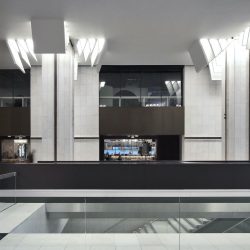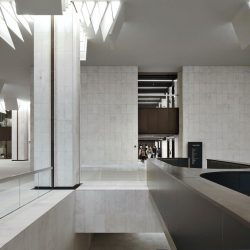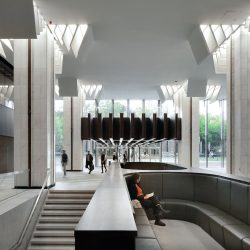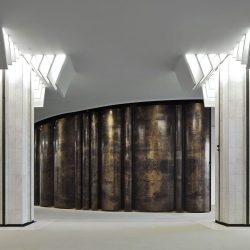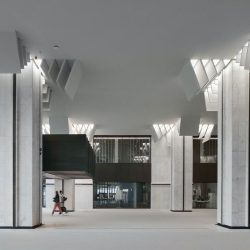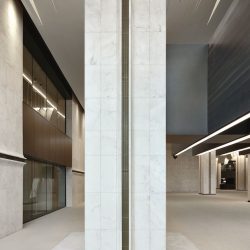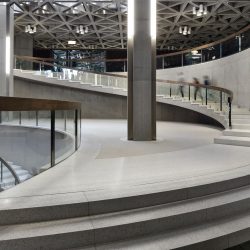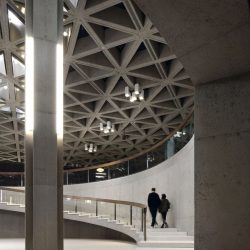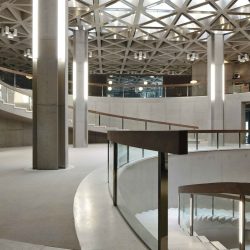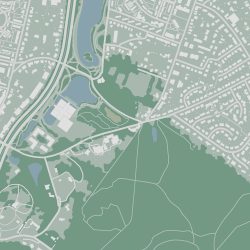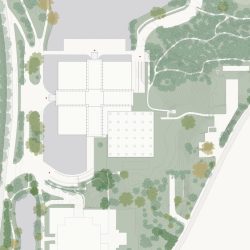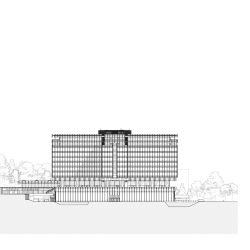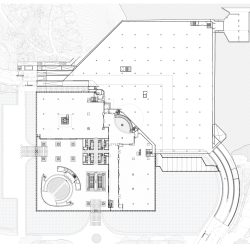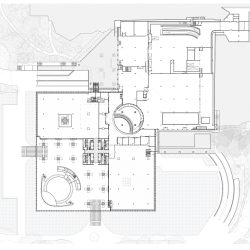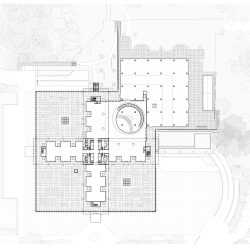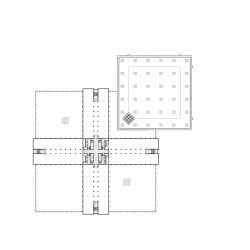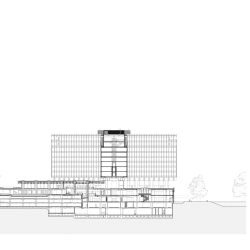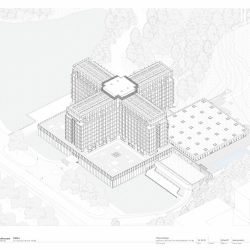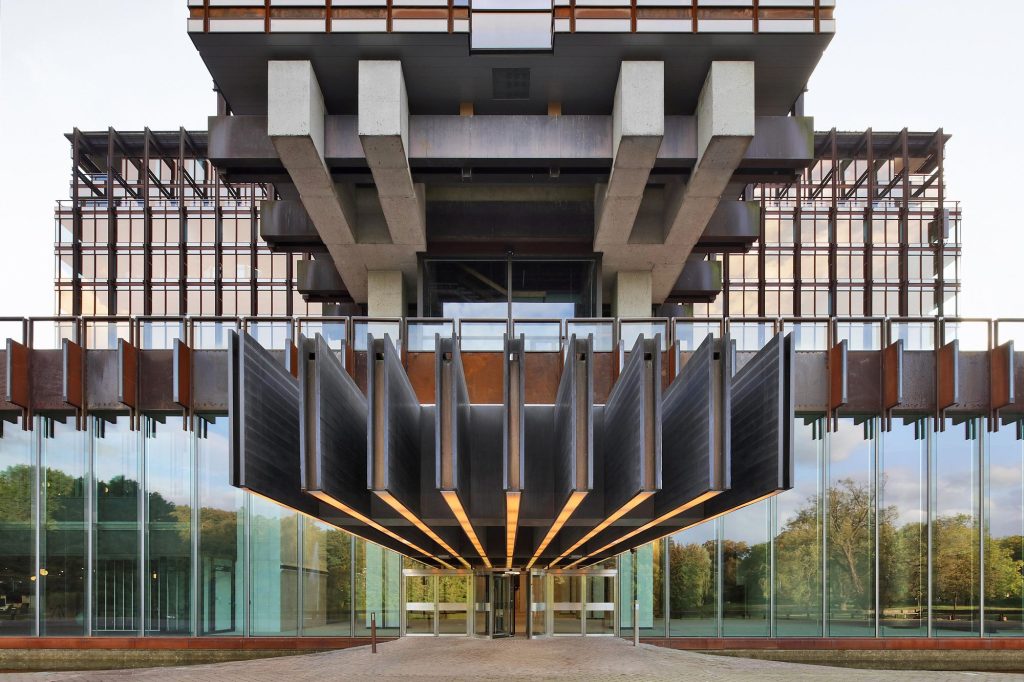
Caruso St John Architects . DDS+ . photos: © Filip Dujardin . + AJ
This commission was won in a competition organised by the City of Brussels. The design is a collaboration with Antwerp-based Bovenbouw Architectuur and was developed in partnership with Brussels-based DDS+ architects.
Located in the south-east of Brussels, in a landscape of lakes and beech trees, the Royale Belge building is a fine example of 1960s corporate architecture. Designed by the renowned Belgian architect René Stapels in collaboration with architect Pierre Dufau, the building was completed in 1970 as the headquarters of the Royale Belge insurance company. Its cross-shaped tower and large two-storey podium contained offices, conference and training facilities for around a thousand of the company’s staff. A landmark in Brussels’ architectural landscape, both the 80,000 m2 building and its surrounding landscape received regional heritage protection in 2019.
In 2018, following a period of vacancy, the city of Brussels granted a consortium of investors permission to renovate and reorganise the building to incorporate a mix of uses, including conference facilities, offices, co-working spaces, a hotel, health club and a restaurant.
The project is fundamentally about doing as little as possible to the protected building; reusing and recycling materials wherever possible, making minimal alterations to allow it to fulfil its new purpose, and improving its energy performance whilst preserving the essence of its original design.
Externally, the original Corten steel façade framework has been retained with glazing that closely matches the original but with thermal performance that meets contemporary standards.
On the ground floor, large openings have been formed in the original marble-clad walls of the impressive entrance hall, connecting this semi-public space to the adjacent offices and restaurant. A generous passageway leads to a new circular hall that has been cut through the floors of the podium at the centre of the plan, formed with the generosity of space and detail that belongs to the spirit of the original building. Twenty-one metres in diameter and three storeys high, the space brings light deep into the building, connects the lower levels of the podium to the tower with a sweeping spiral staircase, and provides a new shared space for the building’s users that allows the offices, hotel and health club to coexist.
_
Location
Watermaal-Bosvoorde, Brussels, Belgium
Date
2019 – 2023
Client
Souverain 25 SA
Heritage
Heritage Listed by the Royal Belgian Commission of Monuments and Sites
Area
80,000 m²
Caruso St John Architects
Adam Caruso, Peter St John
Project team
Nele Bergmans, Vassia Chatzikonstantinou, Kouros Azar, Benjamin Wells, Will Pirkis, Timo Keller, Fabienne Sommer, Shaan Patel
Collaborating architects
Bovenbouw Architectuur
DDS+
Heritage architect
MA2, Metzger et Associés Architecture
Landscape architect
Atelier EOLE Paysagistes
Heritage architect
MA2, Metzger et Associés Architecture
Structural engineer
Lemaire ingenieurs
Services engineer
RVR Van Reeth Studiebureau
Project manager
Protec bvba
Landscape architect
Atelier EOLE Paysagistes
Technical advisor
Bureau Bouwtechniek
Acoustic engineer
Macobo-Stabo
H&S coordinator
V.E.T.O. & Partners
Main contractor
CIT Blaton
Interior designer
Atelier Lionel Jadot (hotel, health club and restaurant)

