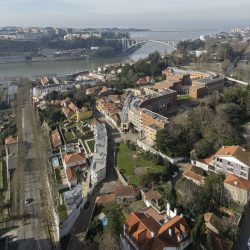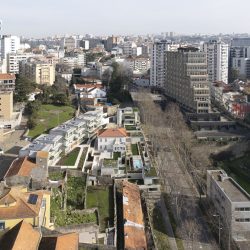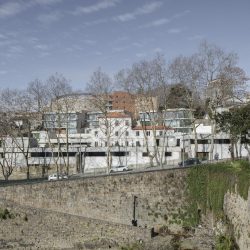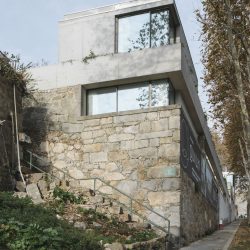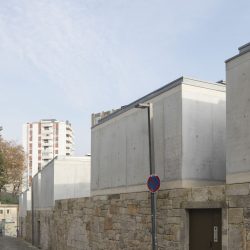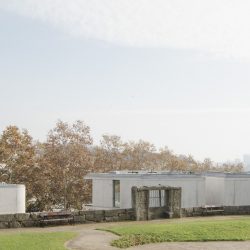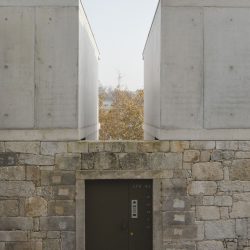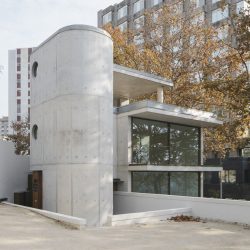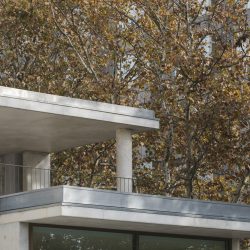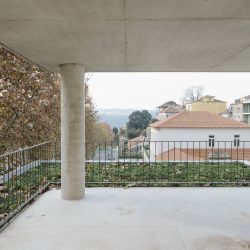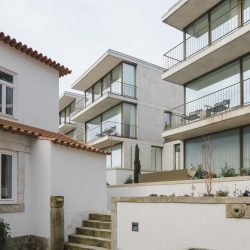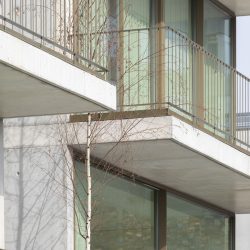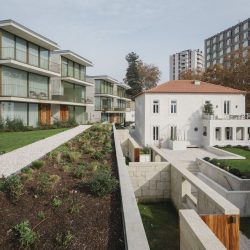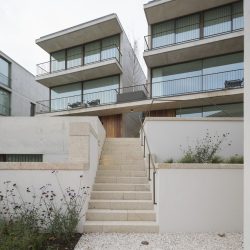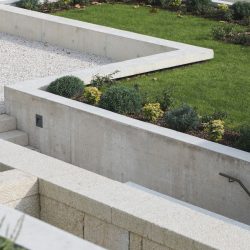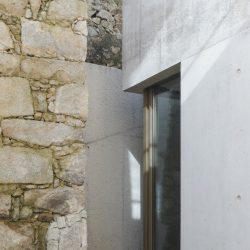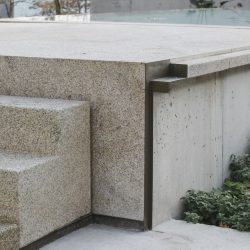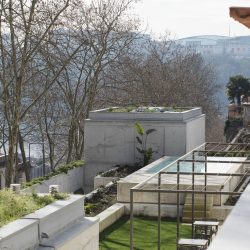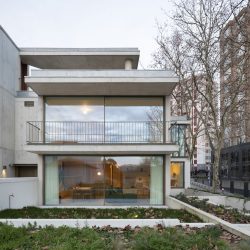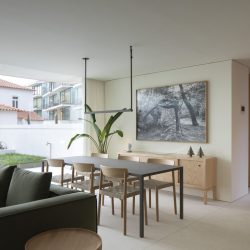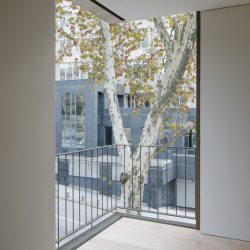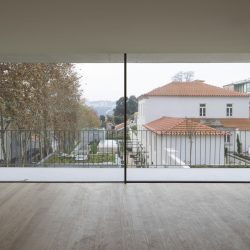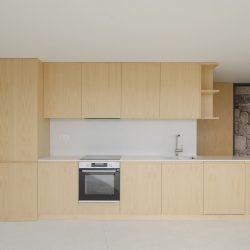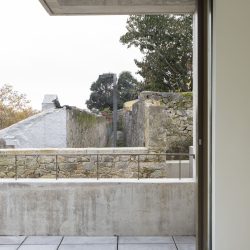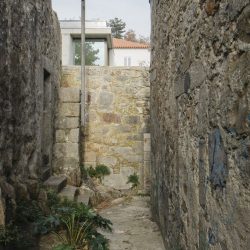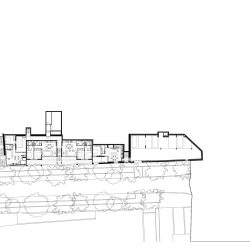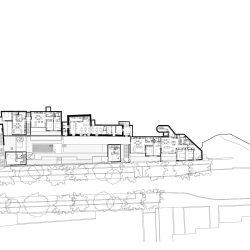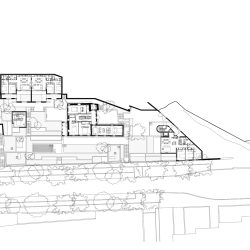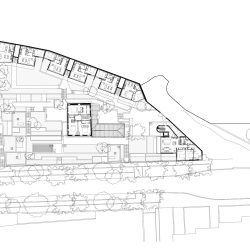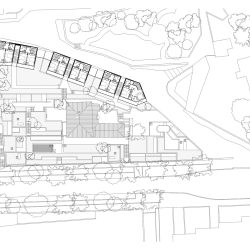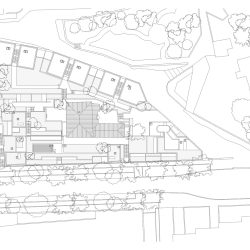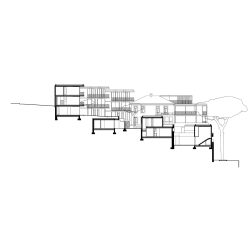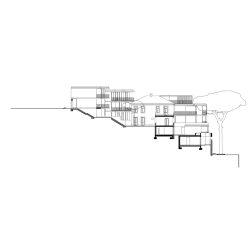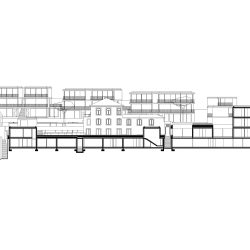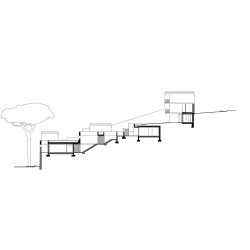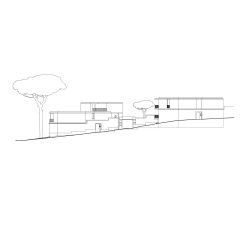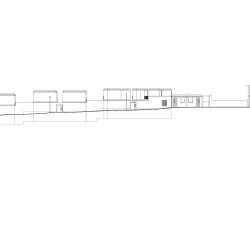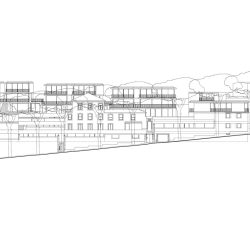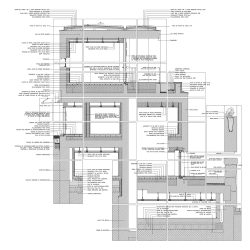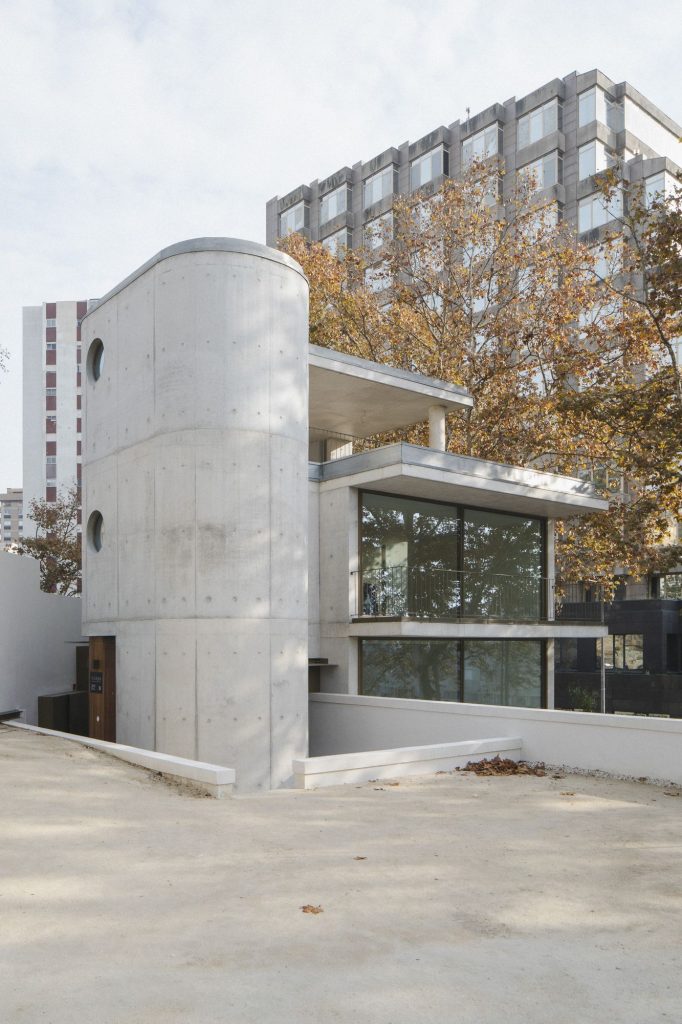
Adriano Pimenta . photos: © josé campos
The D. Pedro V project combines the restoration of the manor house in the center of the land, transformed into a boutique hotel, with the construction of new houses with typologies between 1 or 3 bedrooms, and with distinct but cohesive housing concepts, carefully designed on the terraced land.
Respecting the history of the three streets that delimit the land, as well as the structuring elements of Porto’s urban topography, the terraces and granite walls were redesigned. These were combined with the concrete of the housing units, complemented by vegetation suspended from the beams that demarcate each patio and garden.
The large outdoor areas complement the unique location at the top of D. Pedro V Street with privileged views over the Douro River.
The pre-existing building, part of a restoration of its essential parts, is now used as a Guest House, providing temporary accommodation services, with 7 bedrooms divided over two floors.
The lower floor, lowered, created a living and storage area. This floor has direct access to the outside and the pool part of the condominium.
The new homes, which are part of the proposal, are made up of 25 single-story or two-story units.
All homes are served by independent access, direct to the outside and inside the condominium.
The implantation level of each house varies, depending on its location within the land, trying to make the best use of the topography and existing terraces.
The implementation and its proposed volumes, as well as their shapes, are carefully integrated into the existing topography, and with a scale and a characteristic housing image: the courtyard houses, taking advantage of the existing terraces and walls, and the houses in blocks built of 3 floors connecting to Pena Street and supported by the existing granite wall.
The housing complex provides some independent spaces isolated from the complex, preserving the intimacy necessary for its use like the courtyard houses with their isolated and independent garden.
Each house has a program of 1, 2 and 3 bedrooms, distributed on a single floor or on 2 floors.
Its design creates spaces of intimacy, and simultaneously with an open relationship to the outside, in the form of small garden areas or large balconies.
The houses are predominantly east-facing, so as not to confront habitable spaces between houses and promote interior privacy.
_
project:
dpv | dom pedro v residences
client | real estate developer
qualiv real estate group
location:
rua d. pedro v | porto | portugal
date:
dezembro 2019 | setembro 2023
intervention area:
2900 m2
architecture:
adriano pimenta
collaborators:
maria vasconcelos | pedro francisco (coordination)
andré almeida | benedita sampaio | fábio peixoto | francisco bastos | maria joão pedro | ricardo medina
structural engineer:
adão da fonseca, engenheiros consultores
landscape design:
rita guedes, arquitetura paisagista
hydraulic engineer:
vertente rabisco
electrical engineer:
síncrono, soluções integradas de engenharia
mechanical engineer:
get, gestão de energia térmica
acoustic engineer:
amplitude acoustics
photographs:
josé campos
contractor:
edimarante, sociedade de construções
supervision:
ddn, gestão de projectos

