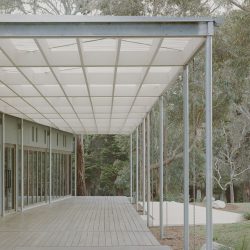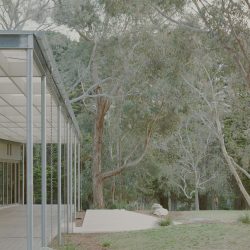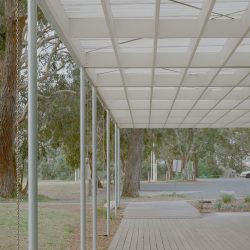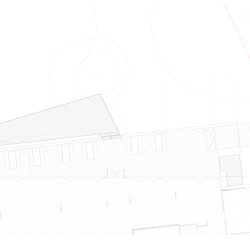
SSdH . photos: © Pier Carthew
A light extension to an existing venue.
Possibility
The new pavilion offers a space full of possibilities. The non-prescriptive area allows for flexible layouts to suit the changing needs of its users. It provides an additional area for the adjacent café to expand, host events, while also being open for the public to stop and sit within the landscape.
Moving beyond shade and shelter, the space created is ambiguous as to whether it is private or public. This ambiguity affords a generosity to the surrounding national parkland and becomes a place that can be appropriated.
Construction
The pavilion was designed as a kit of parts to be manufactured in the warehouse and brought to the site for fast and efficient assembly.
Celebrating the tectonic and functional elements provides a cost-effective precedent by resisting the need to decorate the structure with additional material.
Here, columns, chain downpipes, and gutters become key architectural responses, adding character and form while providing the necessary function.
The structural ceiling grid glows with light from above and responds to the existing angled wall of the café. The splayed plan distorts perspective on approach.
_
Architecture: SSdH – Todd de Hoog, Harrison Smart, Jean-Marie Spencer Build: Wilderness Build Co
Photography: Pier Carthew












