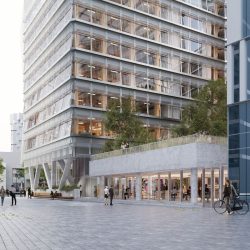
CubeHouse, situated at the heart of Amsterdam’s Zuidas, represents the culmination of this urban district and heralds a new era. Our design responds to the growing global awareness of environmental challenges and champions a comprehensive approach to sustainability, going beyond mere symbolism.
Inspired by the enduring figure of Greek mythology, Titan Atlas, who bore the heavens on his shoulders for eternity, our building stands as a symbol of resilience. Its robust structure connects various parts of the building, mirroring Atlas’s heroic feat. Positioned atop an existing parking garage, it bridges the gap between this underground base and the intricate office structure above.
Inside the building, a strong emphasis on sustainability and the creation of healthy workspaces is evident. This commitment is exemplified by the double-skin façade, which gives rise to what we refer to as “breathe spaces.” These transitional zones inhabit the interstices of the building’s shifting architecture, nestled between the unembellished facades of the inner volume and the articulated outer skin, creating temperate microclimates. These spaces promote well-being and adaptability, providing abundant natural light, lush greenery, and protection from the elements, extending the office environment beyond its traditional boundaries.
Regarding sustainability, the CubeHouse sets a remarkable benchmark for office buildings. A significant 75 percent of its primary supporting structure is constructed from circular materials. Through the use of approximately 13,000 m3 of sustainable wood, the building effectively sequesters 9,000 tons of CO2. Solar panels integrated into the roof and facade generate 138,000 kWh annually, covering 80 percent of the building’s energy needs. Rainwater is efficiently collected and stored on the roof, while a gray water system further reduces environmental impact. The public inner garden and the “breathe spaces” introduce a vibrant ecosystem of flora and fauna to Zuidas.
_
Client
G&S&
Location
Zuidas, Amsterdam, the Netherlands
Team
Florian Idenburg, Karilyn Johanesen, Marlena Fauer, Zi Meng, Cedric Lalanne, Junfei Pei, Yuanjun Summer Liu, Tracy Tan, Risako Arcari
Collaborators
Executive Architect: Arcadis, INBO
Builder: Visser + Smit Bouw
Structural: Arcadis
Facade: Rollecate
Timber: Wiehag
MEP: Homij
Landscape: Arcadis
Climate Consultant: ABT














