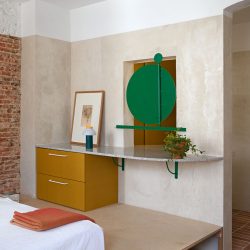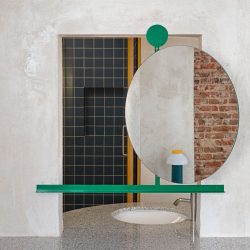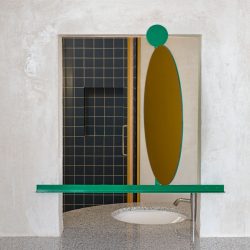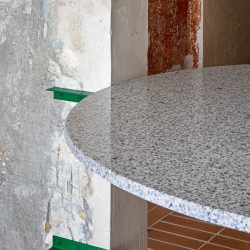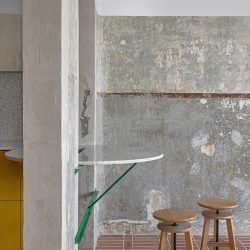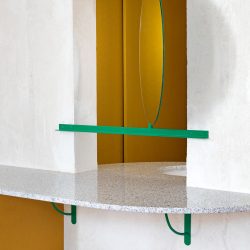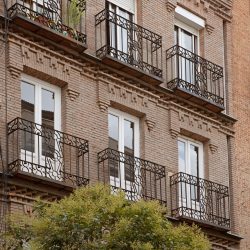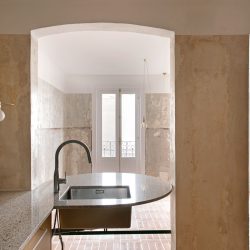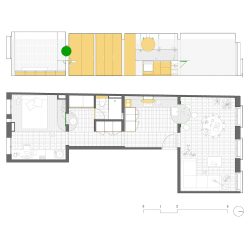
NOMOS . photos: © Asier Rúa
The apartment is situated on a portion of the third floor within a small residential building, flanked by neighboring structures, dating back to the early 20th century in Tetuán neighborhood. It has windows facing both Artistas Street and the inner courtyard of the block.
The spatial arrangement is defined by four separate sections, delineated by load-bearing walls parallel to the building’s facades. Within these confines are two bedrooms with limited natural light and ventilation. The kitchen and bathroom overlook the inner courtyard, while the living room and main bedroom open up to Artistas Street through three balconies. The existing layout doesn’t align with the needs of the future inhabitant of the dwelling.
The transformation project focuses especially on resolving this programmatic challenge. First, by identifying the spatial entities defined by the four bays of the dwelling. Second, by converting the central space into a multifunctional element serving the perimeter spaces, acting as a vestibule, distributor, kitchen, storage, dressing room, laundry, and bathroom all at once. Third, by proposing a space for daytime activities (living and dining area) facing the street, and a space for nighttime-use (bedroom and study) facing the inner courtyard.
This rational approach to redistributing and conceptualizing spaces is visually disrupted by the introduction of two circular granite surfaces that deviate from the established order. These surfaces blur the lines between different areas, connecting them and accommodating various functions along their path.
This break with the inherent order of space is emphasized by the material and chromatic choices, applied as a pop collage, reflecting the client’s lifestyle and preferences. In this sense, a variety of materials such as national granite, birch plywood, sandy ceramic tile flooring, blue porcelain stoneware, varnished yellow MDF board, mirrors, and various metallic elements painted in green are introduced. The goal is to endow the new home with a timeless quality from the 21st century, connecting the multiple times of inhabiting the dwelling while preserving the textures and traces of the existing surfaces, reflecting the previous life of the residence.
_
Project Name: ARTISTAS
Office Name: NOMOS
https://www.instagram.com/nomos.arquitectos
Completion Year: 2023
Gross Built Area: 58 m2
Project location: Madrid
Program: Apartment renovation
Team:
Paul Galindo Pastre, Ophélie Herranz Lespagnol, Elisa Marcos Celador, Guillermo Pozo Arribas, María Martínez Bengoa, Giovanni Ratto, Matilde Caviglia
PHOTOGRAPHER
Photo Credits: Asier Rúa
El apartamento ocupa parte de la tercera planta de un pequeño edificio de viviendas entre medianeras de principios del siglo XX en el barrio de Tetuán, disponiendo de huecos hacia la calle Artistas y hacia el patio interior de manzana. Cuatro crujías separadas por muros de carga paralelos a las fachadas definen la estructura espacial, que encierra en su interior dos dormitorios con escasa luz y ventilación. La cocina y el baño vuelcan al patio de manzana. El salón y el dormitorio principal abren a la calle a través de 3 balcones. La distribución preexistente no se adecua a las necesidades de la futura habitante de la vivienda. El proyecto de transformación se centra en resolver este conflicto programático. En primer lugar, identificando las entidades espaciales definidas por las cuatro crujías de la vivienda. En segundo lugar, convirtiendo el espacio central en un elemento multifuncional al servicio de los espacios circundantes, ejerciendo a la vez de vestíbulo, distribuidor, cocina, almacenamiento, vestidor, lavandería y baño En tercer lugar, estableciendo áreas diurnas y nocturnas hacia la calle y el patio respectivamente. Dos superficies circulares de granito ajenas al orden establecido desdibujan los límites entre los diferentes espacios y los enlazan, acogiendo diferentes usos a lo largo de su trazado. La ruptura con el orden inherente al espacio queda acentuada por la elección material y cromática del conjunto y en su aplicación a modo de collage pop, que se relaciona con la forma de ser y querer vivir de la clienta. En este sentido, se introducen diversidad de materiales como el granito nacional, el contrachapado de abedul, el suelo arenoso de plaquetas cerámicas, el gres porcelánico azul, el tablero de DM amarillo barnizado, los espejos, y varios elementos metálicos pintados en verde, manteniéndose en la medida de lo posible las texturas y huellas de las superficies existentes, reflejo de la vida anterior de la vivienda. Se busca dotar al nuevo hogar de una atemporalidad desde el s. XXI. poniendo en relación los múltiples tiempos del habitar de la vivienda.

