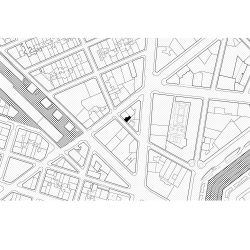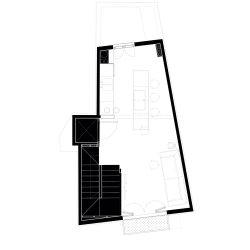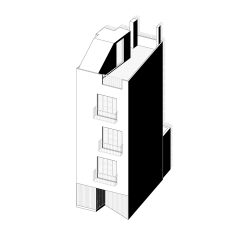
munarq . photos: © José Hevia
As Bruno Zevi wrote:
“Architecture does not derive from a sum of lengths, widths and heights of the constructive elements that surround the space, but rather emanates from the void, from the space enveloped, of the interior space, in which men live and move.
Cork is recyclable and renewable and the bark naturally regenerates. Using natural materials on the exterior as well as interiors, creates a breathable architecture, one that is humanizing and evolved.
An architecture that is shaped by its users, offering a sense of freedom, protection and
community creates its own story. Carving out an individual slice of the city through vertical
layers, light and levels gives way to a protected place that rises up from the rhythms of the
city.
An architecture that embodies its place.
Fluttering, white curtains billowing in the breeze as the sun beats down. Few things embody
Spanish or perhaps better, Mediterranean architectural façades more, particularly in the city.
Establishing solutions through tradition and innovation, to create welcoming interior spaces
and keep energy costs down in the scorching heat of summer and the cooler, damp winters.
The additional use of recessed windows to cut the glare and heat increases the ability to protect from the sun and keep the interior space cool, as does a better consideration of the
materials used inside as well as outside.
Humidity is another concern, particularly living on a mediterranean island.
_
Project start: 2018
Comletion: 2021
Gross floor area: 110m²
Team:
munarq arquitectes, Pau Munar, Rafel Munar


























