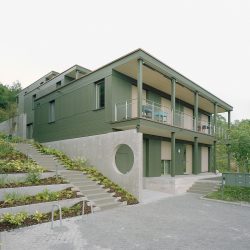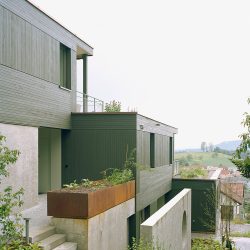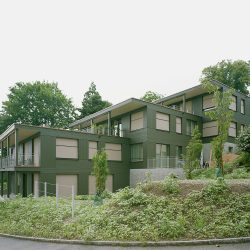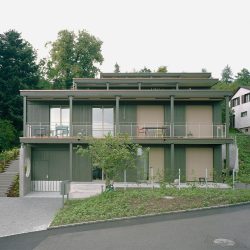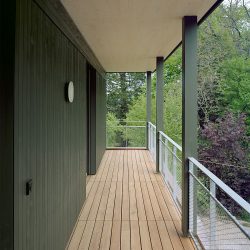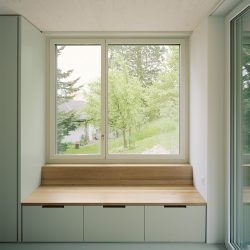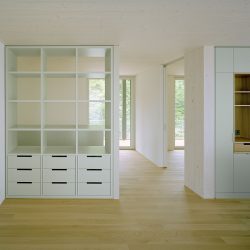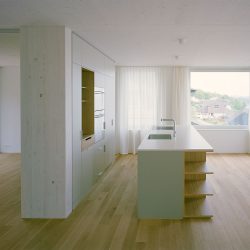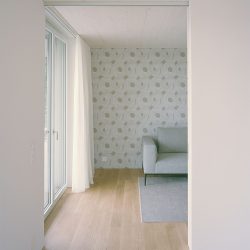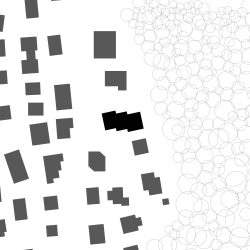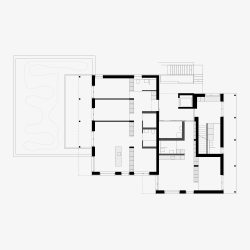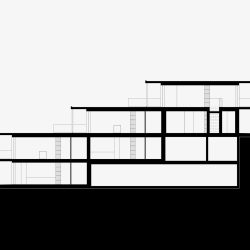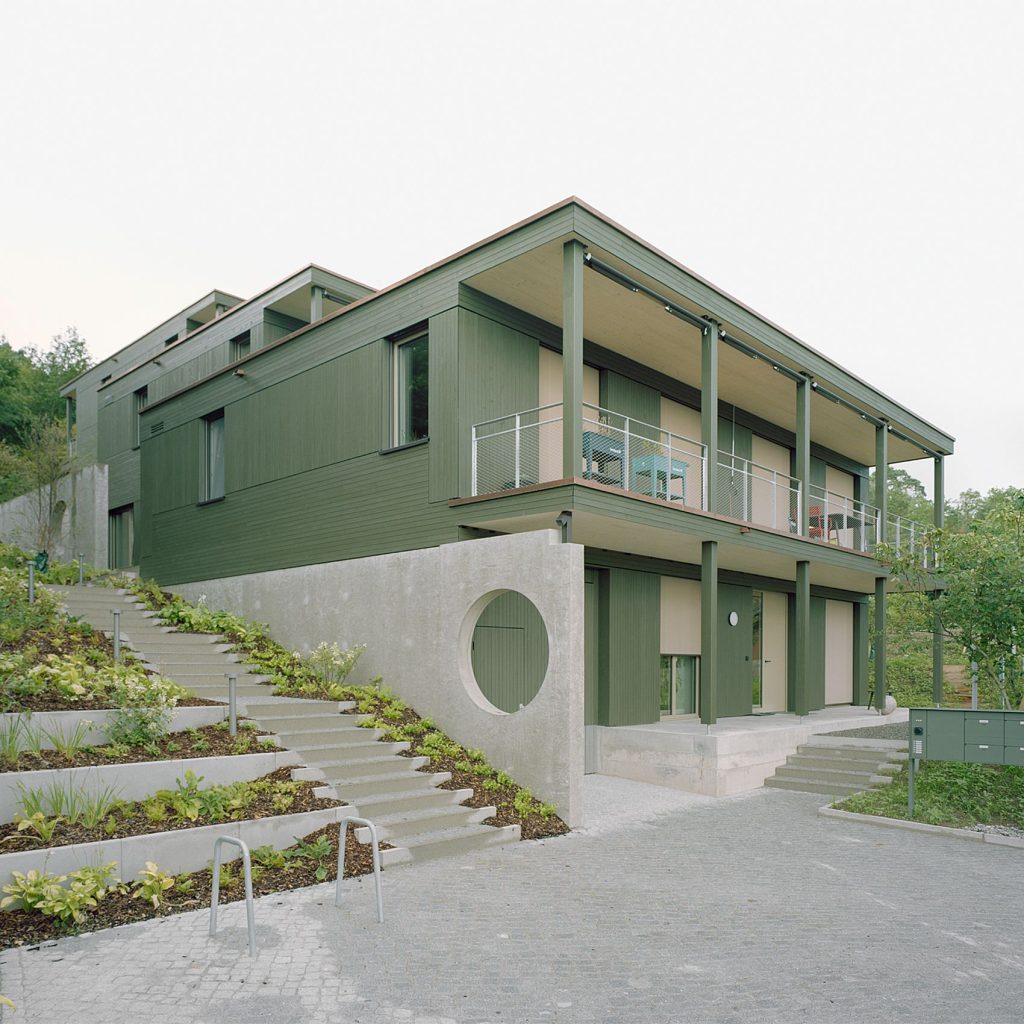
Kollektiv Marudo . Zulauf & Schmidlin Architekten . photos: © rasmus norlander
High up on the Hiltiberg in the former farming village between Baden and Zurich that has grown over the last two centuries, a new building has been erected to replace two single-family homes. The wooden building, which has a staggered height and orientation on the slope, offers a quiet life surrounded by nature, with variously sized and versatile residential units.
The terraced volume with a wooden envelope blends harmoniously with its surroundings through its staggered volume and strictly assumes the granularity of the neighbourhood. Through private and communal indoor and outdoor spaces, with bright living areas and large balconies and terraces, the new building repeatedly affords breathtaking views of the expanse. An exterior staircase provides access to the individual apartments and supports a communal living culture. The multi-family building was constructed with high-quality Swiss wood from a nearby forest. Thus, the new building is ecologically sustainable and creates a connection to the region’s natural environment.
_
architecture office
kollektiv marudo
zulauf & schmidlin architekten
interior design
studio eve
landscape architecture
møfa studio
photos
rasmus norlander


