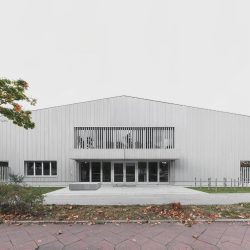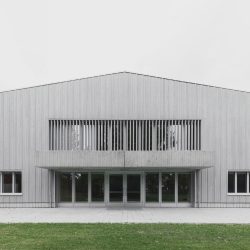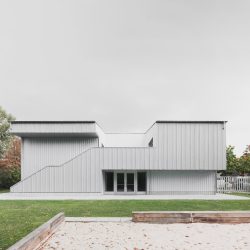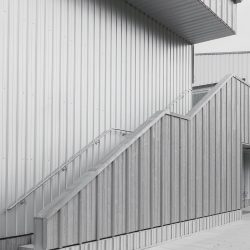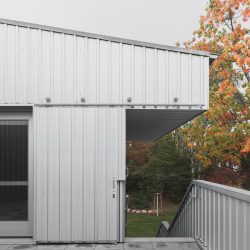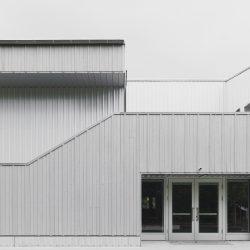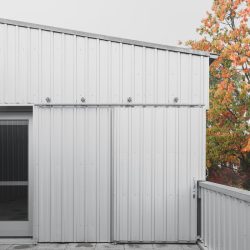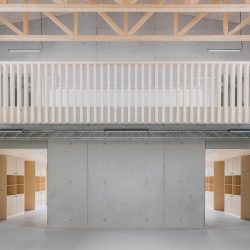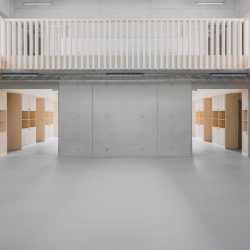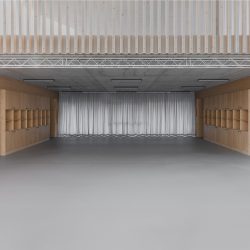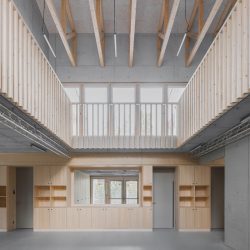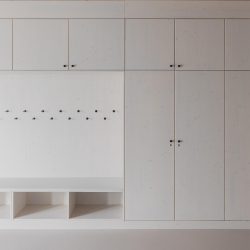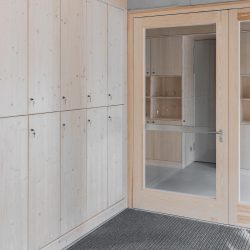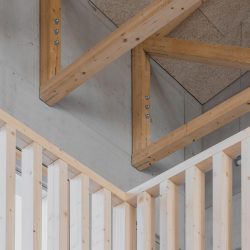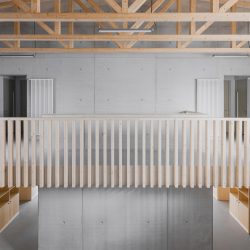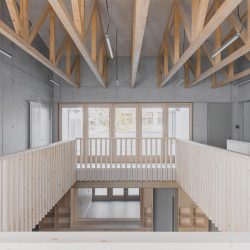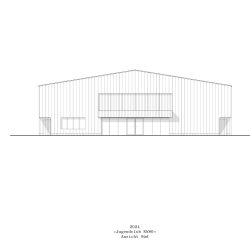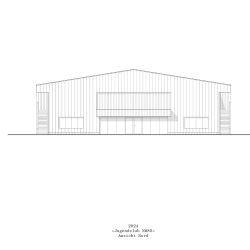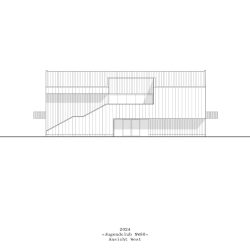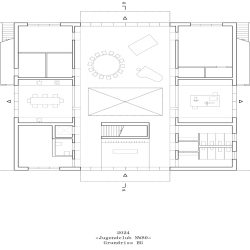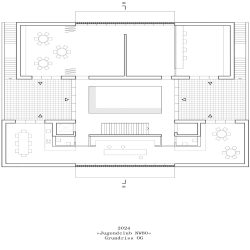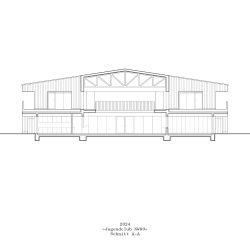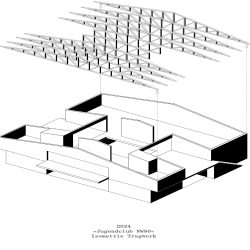
AFF ARCHITEKTEN . photos: © TJARK SPILLE
Even though the leisure time of young people often takes place in a digital parallel universe, a real place for various activities and community is a desire of this construction task.
Completed in 2024, the “Youth Club NW80” in Alt-Rudow, a district of Berlin’s Neukölln borough, presents itself as a striking new building and a contemporary replacement for a single-story building from the 1980s. The typical surroundings of this Berlin outskirts area are characterized by a single family housing structure with gabled alignment of the residential buildings to the former village street. The street-accompanying silhouette of this simple archetypal house was adopted and reinterpreted with the requirements of a youth center, placing a “house” centrally on Neudecker Weg.
The compact building, a little set back from the street, forms its new address towards the Neudecker Weg. An overhanging canopy and a small seating stage enhance the spatial qualities of the small fore- court and create the new meeting point of the street.
The building’s volume is shaped by the partially recessed ground floor along the east and west facades and the slightly inclined gable roof. Large terraces, oriented to the east and west, intersect in the upper floor into the building and connect the upper floor rooms with the large garden of the facility via external stairs.
The house serves not only as a recreational facility for children, teenagers and young adults, but also integrates offers for parents with small children, such as a self-organized parent-child café and family counseling, as public offers for the neighborhood.
Upon entering the Youth Club NW80 through the small, functional foyer, which leads directly into the heart-like, two-story atrium, the spatial center of the building opens up. In reference to the floor plan typology of a historical hall house, all rooms are arranged around the central “Youth Hall,” which provides enough space for larger performances and celebrations. Arranged along the longitudinal axes, there are rooms for learning craftsmanship skills or for communal cooking, developing differentiated open spaces in direct connection with the outdoor area: the workshop with its yard as a place of craftsmanship creativity or the kitchen with herb garden as a place for summer cooking. A covered terrace adjoining the garden is connected to the hall on the ground floor.
A staircase, centrally located in the building, leads to the upper floor, whose room concept, through a 90-degree turn, creates a connection of the functions to the center of the house. The protected terraces extend the gallery, thus creating a seamless transition between the workshop and group rooms to the garden, supporting a simple fire protection concept. The spacious rooms on the first floor offer space for a variety of activities that promote creativity and movement, and additionally provide rooms for counseling services.
The chosen materiality of recycled concrete and prefabricated wood beams is simple and robust. Industrial solid wood panels form various functional furniture pieces that are also intended to serve as inspiration for the developing youth woodworking workshop. The weather- proof attire of rough-sawn, pre-grayed wooden cladding is traditionally joined and seeks to align with the galvanized trapezoidal sheet metal of the terrace niches and the stone base plinth. A familiar suburban appearance, an old house typology with young use.
_
Auch wenn die jugendliche Freizeit oft in einem digitalen Paralleluniversum sattfindet, ist ein realer Ort für verschiedene Aktivitäten ein Wunsch dieser gebauten Aufgabe. Das dafür gefundene Grundstück befindet sich in Alt Rudow im südlichsten Bezirk Berlin Neukölln. Das typische Umfeld dieses Berliner Randgebietes ist die kleinteilige gewachsene Baustruktur mit giebelständiger Ausrichtung der Wohnhäuser zur ehemaligen Dorfstraße. Die straßenbegleitende Silhouette des einfachen archetypischen Hauses haben wir aufgegriffen und mit den Anforderungen eines Jugendzentrums neu interpretiert. So platzierten wir ein „Haus“ mittig am Neudecker Weg mit einer sich öffnenden Giebelseite als Zeichen einer neuen Adresse. Gleich einem historischen Hallenhaus ordnen sich die Räume zu einer multifunktionalen Mitte – der zentralen „Jugendhalle“. Allseitig entstehen differenzierte Freiräume, welche im direkten Verbund mit den Raumfunktionen stehen. Das Foyer mit Vorplatz als Ort des Treffens vor dem Haus. Die Halle mit Gartenterrasse als Ort zum Feiern. Die Werkstatt mit Werkhof als Ort der handwerklichen Kreativität. Die Küche mit Kräutergarten als Ort der Sommerküche. Eine robuste Bodenplatte verbindet alle Bereiche Innen wie Außen. Durch Ausrichtung der Räume des Obergeschosses zum Neudecker Weg wird das Zentrum durch eine zweigeschossige Galerie verstärkt und die oberen Funktionen zur Hausmitte mit einbezogen. Geschützte Terrassenbereiche mit Freitreppen lagern sich an der Galerie an. Somit haben die Workshop-und Gruppenräume eine direkte Verbindung zum Garten und ein einfaches Brandschutzkonzept ist gegeben. Die gewählte Materialität aus Recyclingbeton und vorgefertigten Holzbindern ist Einfach und Robust. Industrieelle Massivholzplatten bilden verschiedene funktionale Möbel, welche auch als auch als Anregung für die sich dort entwickelnde Jugendholzwerkstatt dienen sollen. Das wetterfeste Kleid aus sägerauer vorvergrauter Holzschalung ist traditionell gefügt und sucht einen Schulterschluss zu dem verzinkten Trapezblech der Terrassennischen und dem steinerden Spritzsockel. Eine vertraute vorstädtische Erscheinung, eine alte Haustypologie mit junger Nutzung.

