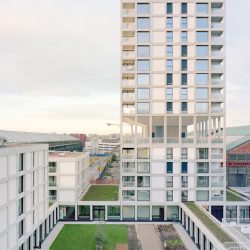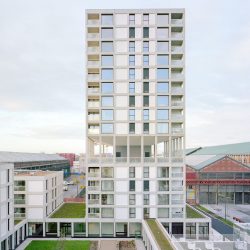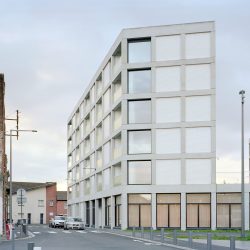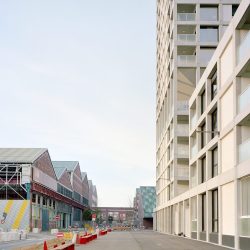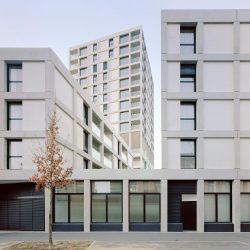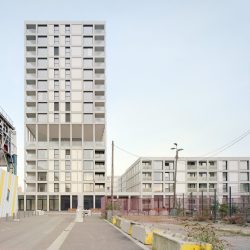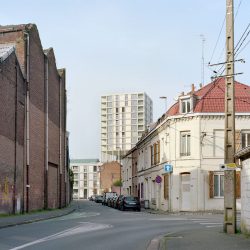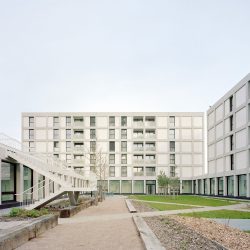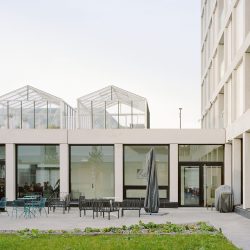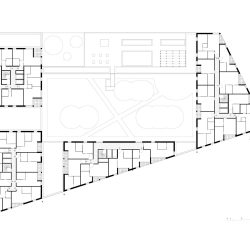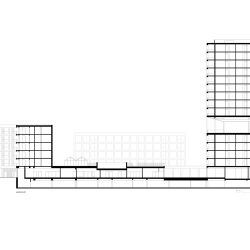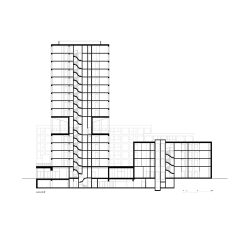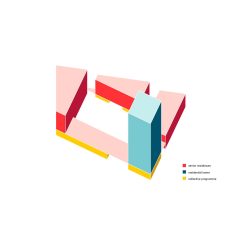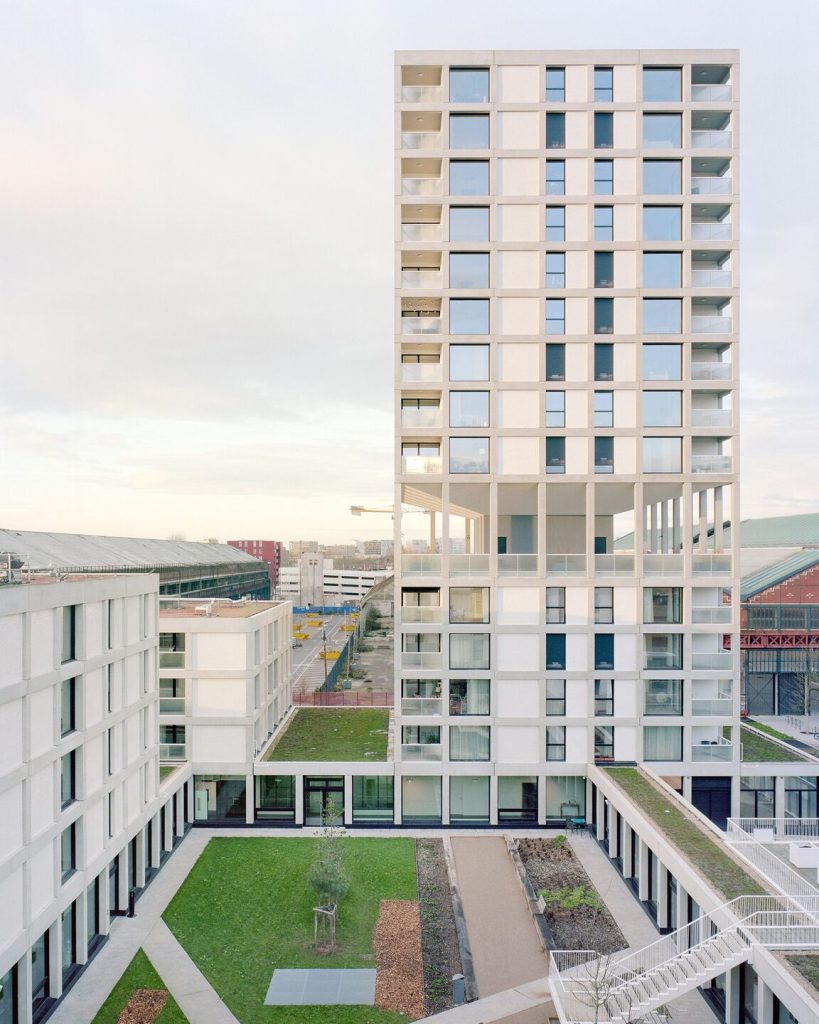
XDGA- Xaveer De Geyter Architects . photos: © Maxime Delvaux
The building block is the first plot to be converted on the grounds of Lille Fives Cail Babcock, a major historical industrial site in the North of France. It will accommodate a mix of housing and service flats together with some retail and communal activities on the ground floor.
Being the first to be designed, the project will constitute the blueprint for future developments on the site, specifically for what concerns reconverting industrial heritage into an ecological and urban setting, while safeguarding traces of its past.
A large green void at the centre of the project, following the shape and size of the factory’s formwork and recalling Flanders’ old “beguinages”, provides with a protected space in which the inhabitants can meet in a peaceful atmosphere. Around it, is a transparent gallery that not only distributes the fluxes to the different parts of the collective programme, but also acts as a filter between inside and outside.
Ultimately, contrasting with the horizontality of the courtyard, is the volumetric articulation of the housing blocks and senior residences that suggest a new scale and constitute a reference point for the future neighbourhood.
_
client
Nexity – Nacarat
architects
XDGA- Xaveer De Geyter Architects
Xaveer De Geyter, Guillaume Bostoen, Maud Bouhin, Lionel Bousquet, Pierre Burquel, Antoine Chaudemanche, Beatrice Colaiacomo, Therese Fritzell, Paul Emmanuel Lambert, Federico Pedrini, Yago Ryosuke, Foucault Tiberghien, Simon Vellut, Yannick Vergnaud, Ulysse Zehnlé
consultants
Projex (structure)
l’AUC (urban plan)
Altitude 35 (landscape)
Photos
Maxime Delvaux

