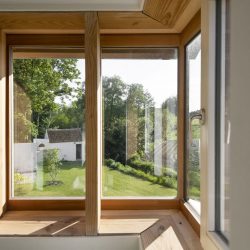
WIM GOES ARCHITECTUUR . photos: © Eva Faché
In a landscape, on a parcel fringed with pollard willows and surrounded by swamps and farmlands, the Gallery House is situated. Its character is strikingly honest and straightforward. The Gallery House and its environment evoke tranquility, simplicity and memory.
As well as the shifting from gallery to house (and house to gallery), a program, suggested without determining space and ecological considerations in an actualized context, forms the topic the project.
The language and the use of materials connect to the context. Details, based on a “countryman’s logic” lead to a self-evident simplicity and readability of the architecture seemingly ‘belonging’ to the landscape. The architecture generates natural processes. How it looks like is what it does.
Hempcrete is a bio-based material used to insulate the Gallery House in between the wooden structure and the half-timbering. It balances the conditions of the air that we breath and carries life with tenderness.
To protect the construction from the natural elements (wind, rain and sun), (non-treated) aluminum canopies on different heights protect the façade and regulate solar gain. This attitude reminisces old regional techniques (see reference painting with a view on Tournai, Belgium, Adolphe Delmée, 1864) to preserve bare wooden constructions.
Different atmospheres, light and shadow, the perception of space and form, the transition between in- and outside, manifest themselves according to the variation of many conditions: The completion is always at work, responding to various mechanisms, open to various possibilities, having still more work to do without being hindered by ‘one’ completion.
_
























