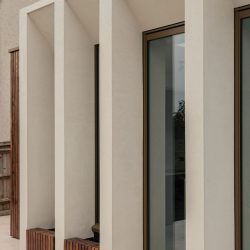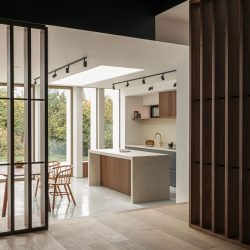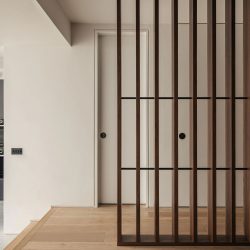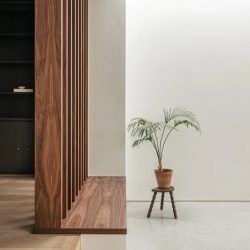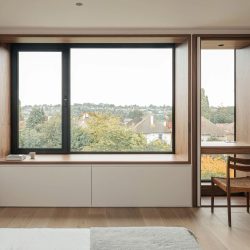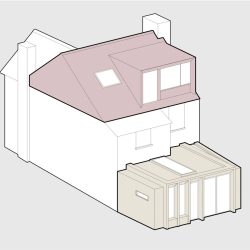
Will Gamble Architects . photos: © Chris Wharton
Will Gamble Architects extended, reconfigured and refurbish this semi-detached property in Croydon to create a unique family home.
At ground floor the rear extension is conceptualised as a contemporary interpretation of a traditional colonnade.
The colonnade, with its deep angular fins is finished in rough microcement – a direct response to the rough cast render that defines the overarching character of the local vernacular.
Set between these fins is floor to ceiling glazing with large pivot doors that provide direct access onto the rear garden – above the slender glazing are angled soffits that increase the sense of height across the colonnade’s facade.
This architectural language is continued through to the inset dormer at second floor, with its deep angled reveals finished in red zinc – a contemporary interpretation of the red clay tiles that clad the original roof form. The dormer, alongside a hip to gable extension creates additional living accommodation within the existing roof space.
Internally, at ground floor, there is an open plan living arrangement that is subdivided by a series of walnut fins, referencing the verticality of the external colonnade.
A dark snug is sat centrally within the plan, with the kitchen and dining room addressing the garden. At the front of the property there is a formal reception room where the original mouldings have been sensitively restored.
In the contemporary living space the microcement has been continued through internally, as well as the fins it has been used to create the worktops and the backsplash to the bespoke kitchen. The kitchen cabinetry is made from black valchromat and walnut slats.
At second floor, in the masterbedroom, a desk space with a large window seat is inset within the angled cheeks of the rear dormer. These joinery elements frame dramatic views over the surrounding area.
The walnut joinery is continued through to the upper parts to create a cohesive architectural language throughout the entire scheme.
_
ARCHITECT | Will Gamble Architects
INTERIOR DESIGNER | Will Gamble Architects
STRUCTURAL ENGINEER | Axiom Structures
LANDSCAPE DESIGNER | Will Gamble Architects
PHOTOGRAPHER | Chris Wharton


