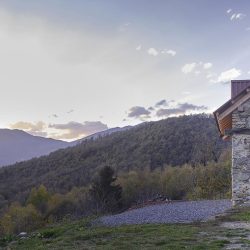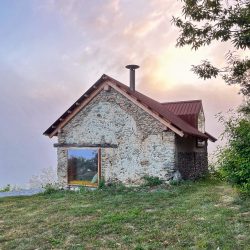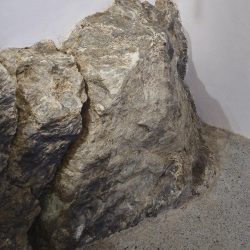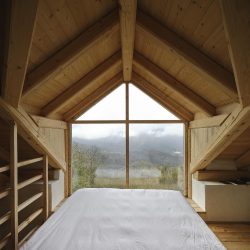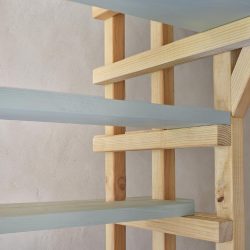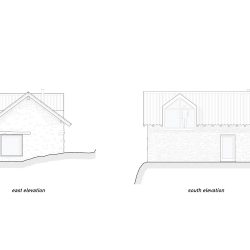
Studio Officina82 . photos: © FABIO OGGERO
The renovation of the former rye barn was carried out as part of the refunctionalization of the Alpisella alpine hamlet, an ongoing project aimed at creating an innovative accommodation facility named Selucente. The hamlet is located at an altitude of 1,000 meters in the Ligurian Alps, in the municipality of Garessio, on the border between Liguria and Piedmont.
The old barn, initially in an advanced state of disrepair, was made of stone. The single interior room was surmounted by a wooden roof with a rye straw covering, replaced a few decades ago with corrugated metal sheets that are now rusted.
The restoration work led to the replacement of the old roof, structural consolidation of the masonry and the construction of a new interior mezzanine that houses the sleeping area. The structure of the new roof has been made of wood and is topped with wood fiber insulation enclosed by a double planking; the outer covering is made of corrugated sheets of corten steel.
The achievement of the minimum interior heights was made possible by the construction of two new dormer windows that from the mezzanine floor open the view to the Upper Tanaro Valley to the south and to the forest to the north.
The new interior flooring was made of a concrete wrought, colored with natural pigments and smoothed. The interior walls were made with 6/8 cm of rough CalceCanapa thermo plaster.
The interior walls of the bathroom are made of marmorino, those of the kitchen of colored cocciopesto (brick and lime mortar).
To keep the exterior appearance as consistent as possible with the existing, it was decided not to intervene on the exterior walls and to leave the old lime plaster partially detached.
The choice of materials and the design approach tend toward a contemporary recovery approach, respectful of the pre-existence but capable of responding to the housing needs of our time, through the use of poor materials and low-cost solutions.
_

