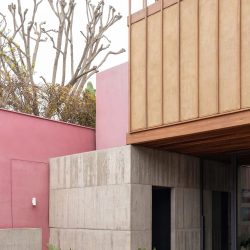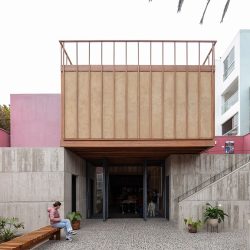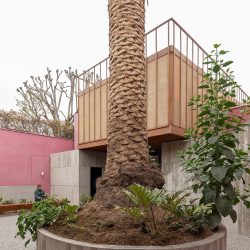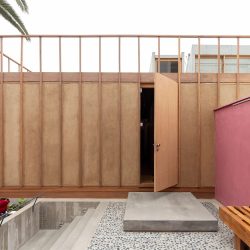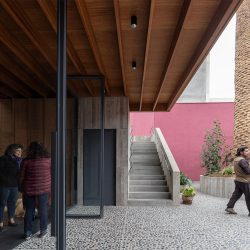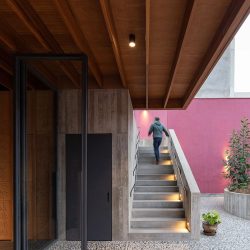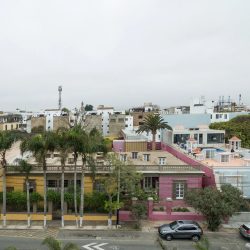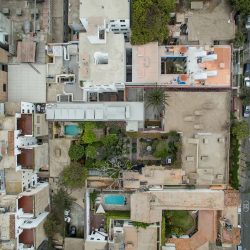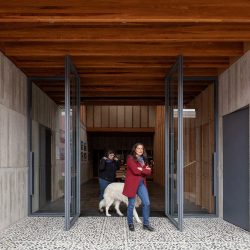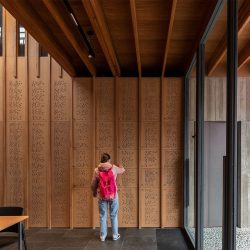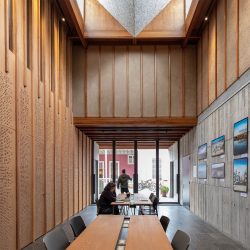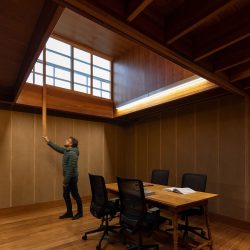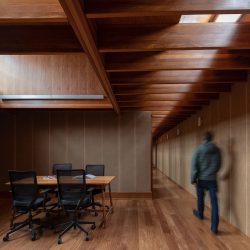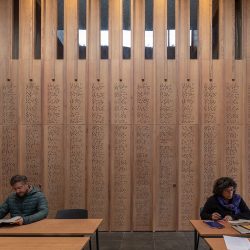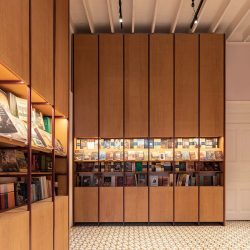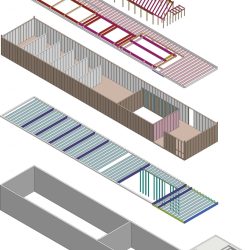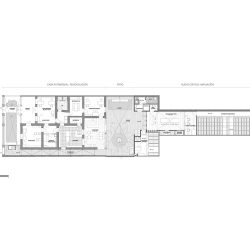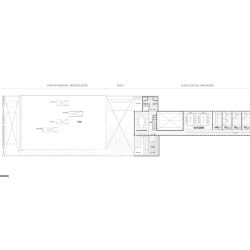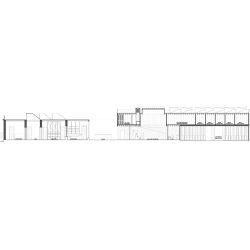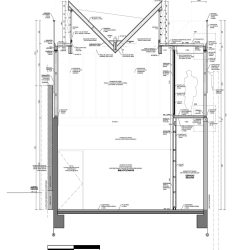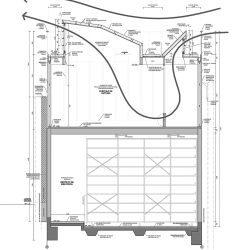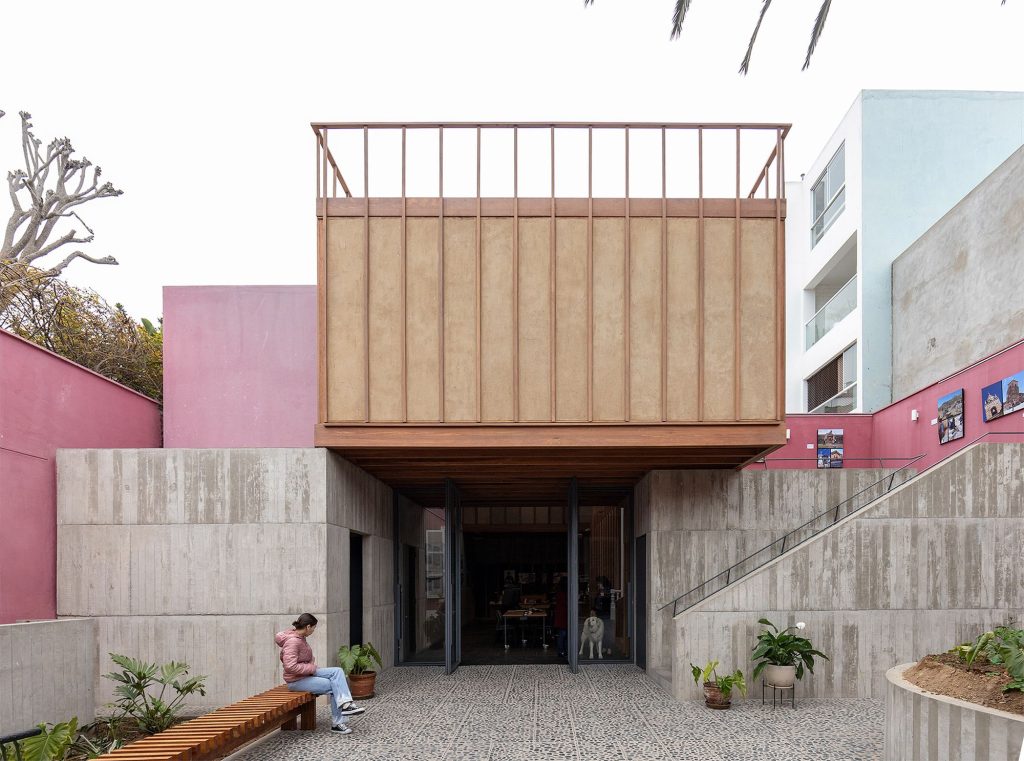
Román Bauer Arquitectos . ES Arquitectura Atelier . photos: © JAG studio
Two buildings make up the new headquarters of IFEA: a monumental house, preserved through structural reinforcement, where administrative offices, the bookstore, and the cafeteria are located; and a new building, on a small rear plot, which houses the library on the first floor and research offices on the second level. An existing patio garden functions as a threshold between them, extending the relationship with the street through a lateral access gallery.
This old patio garden, located in the center of the plot and where a large palm tree is preserved, is established as the main public meeting space from which access is gained to the bookstore, cafeteria, and library. The library on the first level of the new building has a double-height reading room and zenithal lighting, designed as a flexible space using sliding panels that allow it to be transformed into an academic events room. Its valuable collection of over 80,000 volumes is contained in compact shelves within a protective concrete case.
On top of this base, an opaque quincha volume emerges, containing scientific research rooms on the second floor, naturally illuminated and ventilated by zenithal skylights, characteristic devices of traditional buildings in Lima, designed in this case to adapt to prevailing winds and not to be perceived from the street, thus preserving the presence of the heritage house. The structuring of the upper part is achieved with wooden frames of the quincha panels, which support the roof, made of fixed plates on double beams of laminated wood and post-tensioned with steel cables, to cover important spans and to achieve more efficient and rational use of wood.
The improved quincha is composed of intertwined caña brava covered in mud, reusing the soil from excavations and the dismantled adobes from the same place, and lightened with straw to reduce its weight. This gives it mixed properties of insulation and thermal inertia. The concrete was poured into formwork panels made of recovered wooden slats from pre-existing buildings on the site, leaving their mark to signify their tectonics and memory.
The project stands out for the use of improved traditional construction techniques, which contribute to and provide continuity not only to the built heritage in the monumental area of Barranco, Lima but also to the knowledge and construction trades that are in danger of extinction despite being very relevant to the climate and seismicity of the Peruvian coast.
The building has been carried out under rigorous criteria of environmental sustainability through the use of materials such as caña, mud, stone, and wood, with very low environmental impact, in addition to the reuse of spaces and materials, as well as an understanding of the solar path and winds of the place to use passive mechanisms of climatization. The project was awarded the National Hexagon Steel Award at the XIX Biennial of Peruvian Architecture 2022, as well as being a finalist at the Quito Biennial 2022 and for the Oscar Niemeyer Award 2022.
_
Dos partes distinguen la nueva sede del IFEA (Instituto Francés de Estudios Andinos en Lima); la casona monumental, conservándola mediante un reforzamiento estructural, garantizando así su uso y permanencia en el tiempo; y la realización de una nueva edificación en un exiguo terreno de fondo, utilizando técnicas constructivas tradicionales que aportan y otorgan continuidad no sólo al patrimonio construido de Barranco, sino a los saberes y oficios constructivos que están en peligro de extinción a pesar de ser muy pertinentes al clima y sismicidad de la costa peruana. El antiguo jardín, ubicado al centro del terreno y donde se conserva una gran palmera, se constituye como el principal espacio público de encuentro y actividad, desde el cual se accede a la librería, la cafetería y la biblioteca. Este patio es una prolongación de la calle a través de una galería de acceso y funciona como umbral entre la casona tradicional, que alberga oficinas administrativas, la librería y la cafetería; y el nuevo edificio, que alberga la biblioteca en la primera planta y las oficinas de investigación en el segundo nivel. En la nueva edificación, se ubican diversos ambientes y servicios donde destaca en el primer piso la biblioteca de uso público con una sala de lectura de doble altura e iluminación cenital, diseñada como un espacio flexible por el uso de paneles corredizos que permiten transformarla en sala de conferencias y eventos académicos. Su valiosa colección de más de 80,000 volúmenes está contenida en estanterías compactas dentro de una caja protectora de concreto caravista. Sobre esta base, asoma un volumen opaco de quincha que contiene en el segundo piso las salas de investigación científica, iluminadas y ventiladas cenital y naturalmente por teatinas, dispositivos característicos de las edificaciones tradicionales en Lima, diseñadas en este caso para adaptarse a los vientos predominantes y para no ser percibidas desde la vía pública y no alterar la presencia de la casona patrimonial. La estructuración de la parte superior se consigue con los marcos de madera de los paneles de quincha, que soportan la cubierta del volumen, de planchas fijadas sobre vigas dobles de madera laminada y postensadas con cables de acero, para conseguir cubrir luces importantes y un uso más eficiente y racional de la madera. La quincha mejorada está compuesta de caña brava entrelazada cubierta de barro, reutilizando la tierra de las excavaciones y de los adobes desmontados, y aligerado con paja para reducir su peso. Esto le otorga propiedades mixtas de aislamiento e inercia térmica. El concreto fue vaciado en paneles de encofrado de listones de madera recuperada de las edificaciones preexistentes en el sitio, dejando su huella para significar su tectónica y memoria. La utilización de materiales como la caña, el barro, piedra y madera, de muy bajo impacto ambiental, sumado a la reutilización de espacios y materiales, así como un entendimiento del recorrido solar y los vientos en el lugar para utilizar mecanismos pasivos de bioclimatización, nos permite decir que se trata de un edificio realizado bajo rigurosos criterios de sostenibilidad ambiental.

