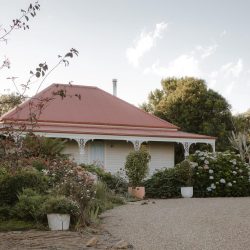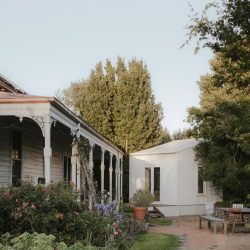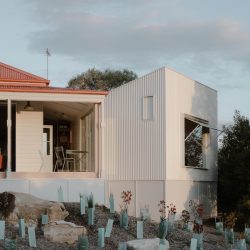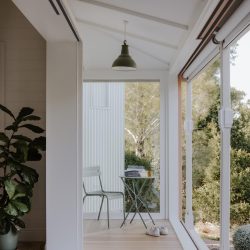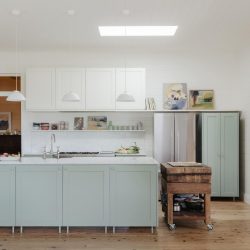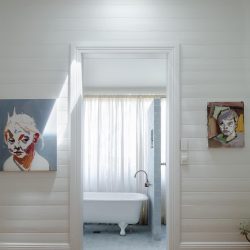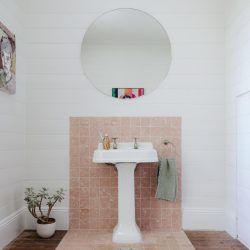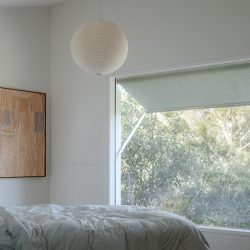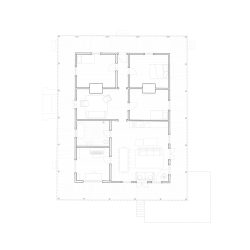
Other Architects . photos: © Hamish McIntosh
Amidst an endless churn of demolition and construction, we believe that one of the most important roles for architects is to advocate for the value and usefulness of what already exists.
As designers, we can apply this advocacy in two ways: by working within the limitations of existing spaces and structures, and by adapting these existing conditions to meet new performance standards and expectations.
As a case in point, we were tasked with updating and enlarging this century-old bungalow on Gundungurra land in the New South Wales Southern Highlands, creating additional living space, a private master suite and a dedicated writing studio, while preserving and celebrating the bungalow’s lived-in charm.
We condensed this brief into the removal of two internal walls to create a larger, consolidated living space, and the addition of two small pavilions; one containing the master suite and the other the writing studio.
The bungalow enjoys westerly views of the valley below, but is buffeted by westerly winds. The pavilions are carefully placed and angled so that they don’t interrupt the view, minimise impact on the landscape and remnant rainforest, and shield outdoor areas from the wind.
Linking and extending the interiors, the western veranda has been partially enclosed as an operable sunroom that expands the outlook, tempers the environment and improves connections to the garden.
The southern veranda has been occupied as a light-filled bathing space.
In all, a ten metre length of internal wall was removed (with cladding retained and reused), thirty square metres of the existing veranda was infilled, and two prefabricated pavilions totalling less than forty square metres in combined area were added.
Our clients say that the design has ‘changed their lives.’ We’re equally pleased by what hasn’t changed.
_
Team
David Neustein
Grace Mortlock
Lindsay Mulligan
Jack Gillbanks
Location
Gundungurra land (Southern Highlands)
Photography
Hamish McIntosh

