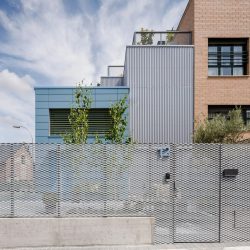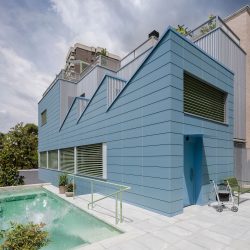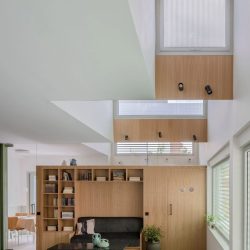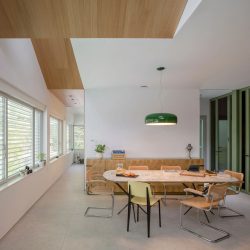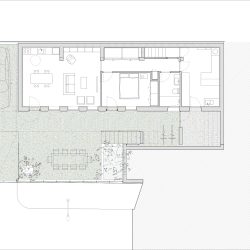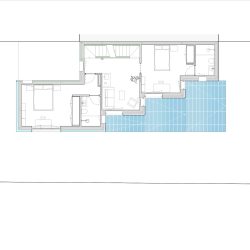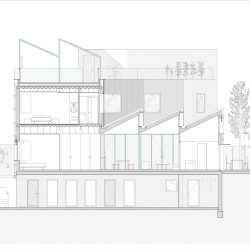
Ignacio G. Galán . OF Architects (Arantza Ozaeta and Álvaro Martín Fidalgo) . photos: © Imagen Subliminal (Miguel de Guzmán + Rocío Romero Rivas)
Beyond-the-family Kin is a platform for empowering aging. It operates within a network of infrastructures shaping a renewed social movement for aging in place. Countering the increasing isolation of older residents or their subjection to institutionalized forms of residence, the project hosts diverse forms of care across generations beyond the nuclear family both within and outside the house and furnishes technological and financial strategies supporting the life of its occupants.
Located at the end of a row of single-family houses on the outskirts of the city, the project combines diverse living arrangements on each of its three floors, with different degrees of autonomy and interdependence between them. While none of them neatly responds to the needs of the hegemonic family, together they facilitate kinship-in-the-making: the first floor, accessed through the street through a short ramp, contains a sequence of spaces for an aging couple with increasing mobility difficulties; above it, a pair of rooms flanking a living space is planned to host the couple’s frequent visitors within their extended and chosen family; the lower level is organized as a one-bedroom apartment that the couple could rent to pursue financial stability or might host an attendant should they need one. The proximity of the city’s main university campus could also lead to rehearsing models that connect students and aging individuals for affordable housing, shared resources, and mutual care. Ultimately, Beyond-the-family Kin counters constructed notions of the family house as an autonomous and stable social unit while acknowledging the relations of dependency between the inhabitants and their social and material environments.
A cascading sequence of terraces enhances a range of ecologies and activities hosted within the project, creates opportunities for socialization between the different occupants of the residence, and grounds the house within diverse networks of the neighborhood. The front terrace, which the project privileges, enables a strong connection with the street and favors the formation of a loose community of neighbors—countering current design strategies for row houses in the area that favor a more secluded backyard. Several rolling pots and a beehive on the roof terrace are part of a system of urban farms that prevails in the neighborhood despite its recent parcel subdivisions and densification while other gardening opportunities are distributed throughout the project. A small pool serves for exercising for the residents and their friends. With a ridge silhouette in dialogue with suburban industrial facilities and its stark color palette, the house seeks to attain a certain centrality in the neighborhood despite its small scale—as a key node of its social life. Neither nostalgic about old forms of sociality nor submitting to the contemporary isolation of aging populations, the project celebrates open and malleable linkages and affiliations.
Finally, several interconnected formal and technological strategies favor the energy efficiency and environmental quality of the project. The house’s complex volume allows the majority of its rooms to open in more than one façade, facilitating cross ventilation and natural cooling, which are enhanced by the staircase operating as an air shaft. Operable windows in the living room’s sawtooth roof enhance both lighting and ventilation in this key space. Automatized louvers in the windows control heat gains and lighting from different orientations. A prominent structure in the roof optimizes the orientation of the solar panels that power an extremely efficient system of heating and cooling radiating floors. Combined with a rear-ventilated curtain-wall tile facade with rain-screen ceramic cladding and corrugated steel panels, these systems guarantee that no AC will be needed in the project even in the extreme weather of Madrid. Conceived as overlapping approaches to empowering the life of its aging occupants, these strategies are additionally committed to preserving the rights of future generations.
_
Architect:
Ignacio G. Galán and OF Architects (Arantza Ozaeta and Álvaro Martín Fidalgo) — Ignacio G. Galán, Alvaro Martín Fidalgo, Arantza Ozaeta, principals and design leads; Ana Herreros Cantís, Natalia Molina, Paula Rodriguez Vara, Pablo Saiz del Rio, designers
Engineers:
Mecanismo Ingenieria (structural)
General Contractor:
Ploesma
Size:
2,800 square feet
Cost:
Withheld
Completion Date:
July 2023
Beyond-the-family Kin es una plataforma para empoderar el envejecimiento. Opera dentro de una red de infraestructuras que moldean un renovado movimiento social para el envejecimiento en el lugar. Contrarrestando el creciente aislamiento de los residentes mayores o su sometimiento a formas institucionalizadas de residencia, el proyecto acoge diversas formas de cuidado entre generaciones más allá de la familia nuclear, tanto dentro como fuera de la casa, y proporciona estrategias tecnológicas y financieras que apoyan la vida de sus ocupantes. Ubicado al final de una fila de casas unifamiliares en las afueras de la ciudad, el proyecto combina diversas formas de vida en cada uno de sus tres pisos, con diferentes grados de autonomía e interdependencia entre ellos. Si bien ninguno de ellos responde claramente a las necesidades de la familia hegemónica, juntos facilitan las relaciones de parentesco: el primer piso, al que se accede desde la calle a través de una pequeña rampa, contiene una secuencia de espacios para una pareja mayor con dificultades de movilidad; sobre de él, un par de habitaciones a los lados de un espacio común están planeadas para alojar a los visitantes frecuentes de la pareja dentro de su familia extendida; el nivel inferior está organizado como un apartamento de un dormitorio que la pareja podría alquilar para buscar estabilidad financiera o podría ser ocupado por alguien que les brinde asistencia en caso de que lo necesiten. La proximidad del principal campus universitario de la ciudad también podría llevar a ensayar modelos que conecten a estudiantes y personas mayores para el acceso a viviendas asequibles, recursos compartidos y cuidado mutuo. En última instancia, Beyond-the-family Kin contrarresta las nociones construidas de la casa familiar como una unidad social autónoma y estable, al tiempo que reconoce las relaciones de dependencia entre los habitantes y sus entornos sociales y materiales. Una secuencia de terrazas en cascada mejora una variedad de ecologías y actividades alojadas dentro del proyecto, crea oportunidades para la socialización entre los diferentes ocupantes de la residencia, y fundamenta la casa dentro de diversas redes del vecindario. La terraza frontal, privilegiada por el proyecto, permite una fuerte conexión con la calle y favorece la formación de una comunidad de vecinos más unida, contrarrestando las estrategias de diseño actuales para las casas en fila en el área que favorecen un patio trasero más aislado. Una serie de macetas móviles y una colmena en la terraza del techo forman parte de un sistema de granjas urbanas que prevalece en el vecindario a pesar de sus recientes subdivisiones de parcelas y densificación, mientras que otras oportunidades de jardinería se distribuyen por todo el proyecto. Una pequeña piscina sirve para hacer ejercicio para los residentes y sus amigos. Con una silueta de cresta en diálogo con las instalaciones industriales suburbanas y una sobria paleta de colores, la casa busca alcanzar cierta centralidad en el vecindario a pesar de su pequeña escala, como un nodo clave de su vida social. Ni nostálgico de las antiguas formas de socialización ni sometido al aislamiento contemporáneo de las poblaciones mayores, el proyecto celebra vínculos y afiliaciones abiertos y maleables. Finalmente, una serie de estrategias formales y tecnológicas interconectadas favorecen la eficiencia energética y la calidad ambiental del proyecto. El volumen complejo de la casa permite que la mayoría de sus habitaciones se abran en más de una fachada, facilitando la ventilación cruzada y el enfriamiento natural, que se ven potenciados por la escalera que funciona como un conducto de aire. Las ventanas operables en el techo en forma de sierra del salón mejoran tanto la iluminación como la ventilación en este espacio clave. Las persianas automatizadas en las ventanas controlan la entrada de calor y la iluminación desde diferentes orientaciones. Una estructura prominente en el techo optimiza la orientación de los paneles solares que alimentan un sistema extremadamente eficiente de calefacción y refrigeración por suelo radiante. Combinados con una fachada de azulejos de pared cortina ventilada con revestimiento cerámico y paneles de acero corrugado, estos sistemas garantizan que no se necesite aire acondicionado en el proyecto incluso en el clima extremo de Madrid. Concebidas como enfoques superpuestos para empoderar la vida de sus ocupantes mayores, estas estrategias también están comprometidas con la preservación de los derechos de las generaciones futuras.

