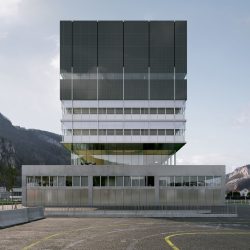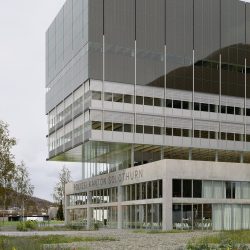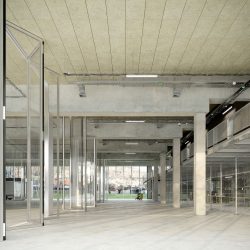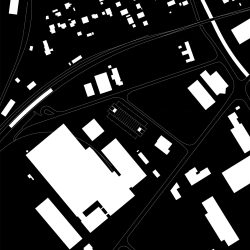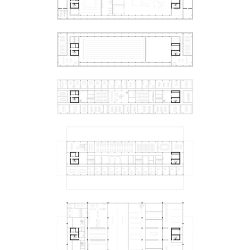
GNWA . renders: © Olivier Campagne
The plot is located in a heterogeneous industrial area south of Oensingen. Its proximity to the train station and its visibility from both, the station and the highway, give it a strategic location for its program.
The mixed-use building is composed by three distinct programs: the main headquarters of the cantonal police of Solothurn, cantonal administrative services, and emergency and rescue services.
The building is divided into two overlapping volumes, a two-story basement and a cantilevered tower on the ends.This way, the project affirms its identity in the context and integrates into a developing area that combines industrial and office buildings.
The basement refers to an industrial architecture, containing the main entrance for the public in the north of the plot and close to the train station. In the southern area, a garage and the service area for the rescue services and police vehicles is located. In section, a mezzanine allows additional spaces for these programs.
A transparent floor where the cantonal administration and the cafeteria take their place, makes the transition between the basement and the tower, using public and common functions to connect the different programs as a shared space. In this way, a terrace on the basement allows all workers to enjoy the views of the nearby landscape.
The tower houses the cantonal police. The complex program is layered in height according to the degree of privacy. Thus, two floors of offices are stacked, and a training area spread over two floors (Dojo, fitness, shooting range…), which require a high degree of security, crowning the building.
The building incorporates hybrid construction techniques and carbon-neutral materials to become an example in sustainable development. The structural concept proposes a reduction in the use of concrete, only using it in strictly necessary areas. The base, due to its large span and height restrictions imposed by the municipality, is conceived in concrete for its strength and performance.
The other floors work with a concrete frame structure and timber slabs as filling. Each area of the building needs to be treated in a specific way due to the programmatic complexity of each part of the program.
The facade clearly shows the superposition of the different programs, as well as the structural concept of the building, and adapts rationally and specifically to each use. In this way, the base is designed in concrete for its robustness, while the upper floors combine recycled aluminum and transparent surfaces covered by sun protection systems.
The last two floors are cladded with a photovoltaic panels facade that provides privacy for the program but also produces the building’s energy for self-sufficiency.
_
Location: Oensingen, Solothurn
Year: 2023
Procedure type: Competition through selective procedure according to SIA 142, 3rd prize
Visualisation: Olivier Campagne, digital images studio
Team: Marco Neri, Cristina Gonzalo Nogués, Markus Weck with:
Cloé Sermier, Beatrice Dini, Juan Colomina, Albert Jiménez
Specialist planner / collaborator:
Civil engineer: Schnetzer Puskas Ingenieure AG
Landscape architect: Duo Architectes paysagistes / Landschaftsarchitekten GmbH
HVAC Planner: PZM Zürich AG
Transport planning: Rombo GmbH
Security planning: EPRO Secure
Sustainability: preisig pfäffli

