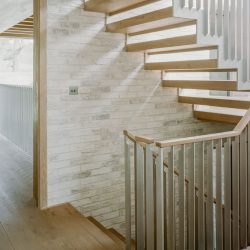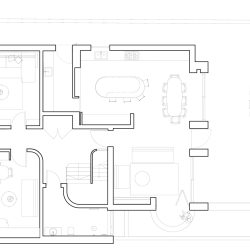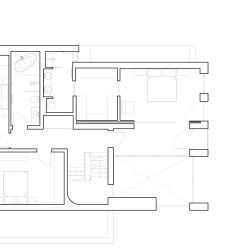
Fletcher Crane Architects . photos: © Lorenzo Zandri . + AJ
Replacing a dilapidated bungalow, this new family villa bordering Richmond park seeks to evolve the historic villa typology and inject character and quality into a typical suburban streetscape architecture. The resultant detached home has been inspired by the varying historic features within the quality built environment; friezes, bays, entrance porticos and construction methodology – represented into an architecture of its day.
The composition of the front and rear elevations each respectively responds to the relationship to the street and the Royal park to the rear. The park facing elevation is punctured with generously proportioned windows and balconies linking inside and outside.
A double height living space in exposed brickwork becomes the feature element in the spatial composition as part of an open plan living and dining room. The processional stair serving three levels affords views back over the double height void and towards the park.
Bold white brickwork is contrasted by bronzed window frames, metalwork panels and arboreal planting. The architecture is heavy, yet quiet with a focus on the emphasising the fabulous location and aspect with panoramic views of the park. Overall, the home takes on the architectural responsibility of merging with the scale, proportions and materiality of its context. By reinforcing the prevalent typology, this ensures compatibility and longevity with the special setting.
_


































