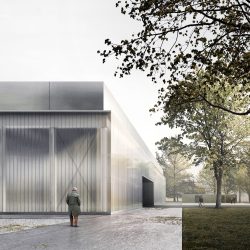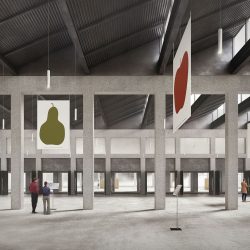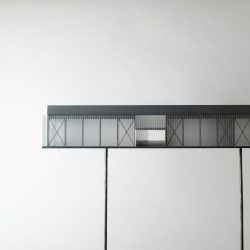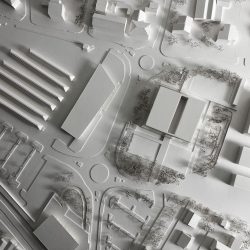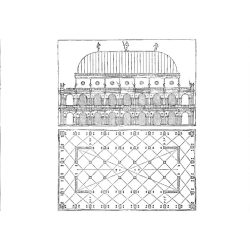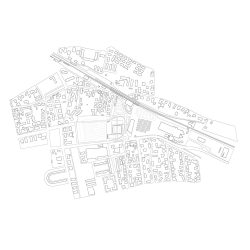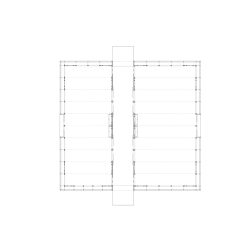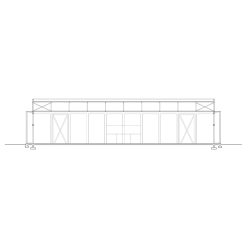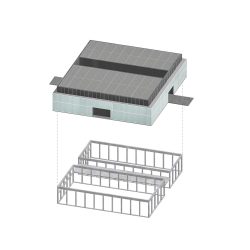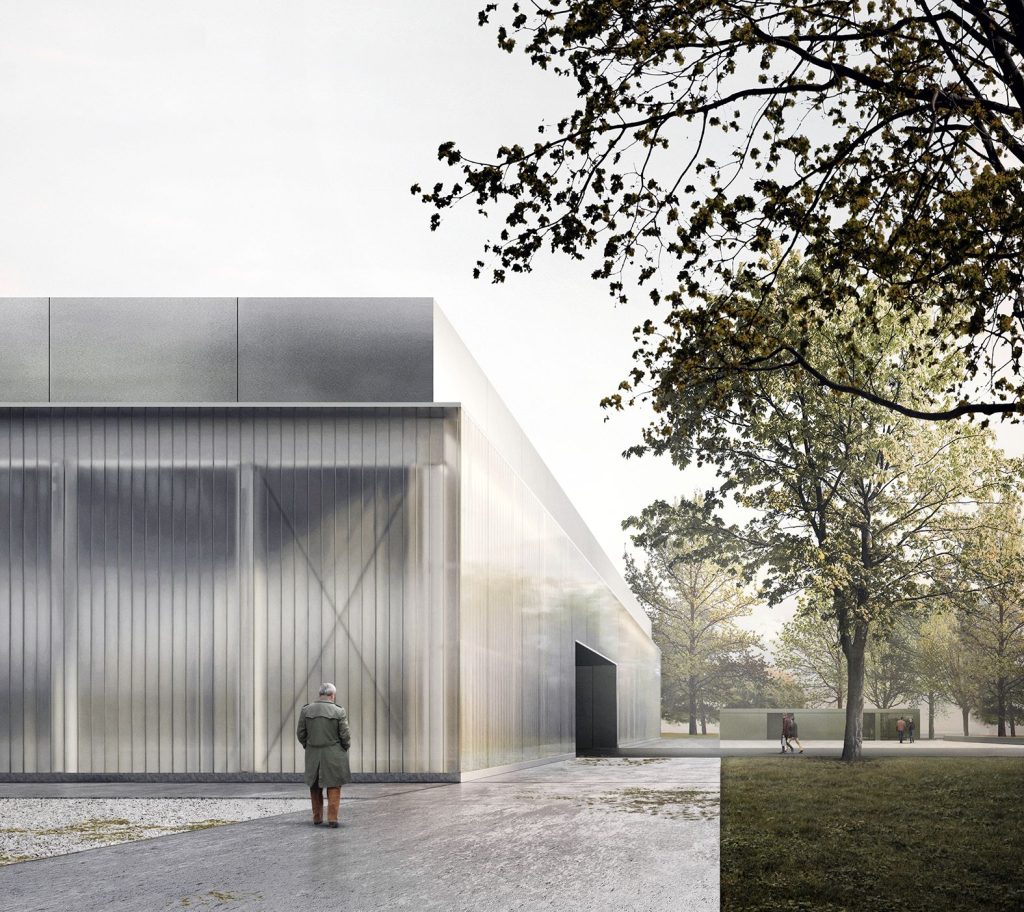
The intervention entails the conversion of an ex-industrial building, originally intended for the processing and preservation of fruit, into a new polyfunctional civic space designed for fairs, exhibitions and cultural, social and commercial events. The project area is a strategic element of the “Portanuova” project, a segment of the city North of the centre, subject to a strong urban transformation involving the construction of a new train and bus station, the recovery and restoration of disused buildings and a total reconfiguration of the road network. In this setting, the new architectural proposal assumes the role of a new “gateway” into San Donà, the first and most significant architectural volume one encounters upon entering the city.

Compared to the typo-morphological arrangement of the original industrial building, characterised by a substantially closed volume unilaterally facing the main road to the West, the intervention considers the plurality of new perspectives and new fluxes, imprinting a substantial spatial, figurative, and urban transformation of the building. Thus, the building is converted into a vibrant, permeable architecture, able to dialogue with and imprint character onto the new surrounding urban structure. The new building represents a new loggia or large sheltered piazza, a space, or place, rather than an architecture, open and in dialogue with the outdoors. The proposal involves first and foremost the recovery and restoration of the artifacts, retaining maximum spatial utility and abolishing all structures unsuitable for a future polyfunctional use. Once freed from all unnecessary infills, slabs and roofing, the main building’s structural matrix emerges, composed of a perimetral system and three central axes of equally sized concrete columns. The subsequent interventions seek to reconfigure this neutral skeleton into a civic architecture, endowed with a precise urban role, a flexible space for internal use, and a recognisable and coherent image of the new Portanuova segment.
These can be synthesised into three fundamental operations: the recovery of the central gallery as a covered public street; the installation of a new metal roof in substitution of the pre-existing vaults; and the construction of a new semi-transparent external façade, a delicate veil draping over the newly liberated, raw structure. The final architectural image is that of a precise, ethereal, discrete volume; it contains and protects the structural skeleton of the original building as if it were an industrial archaeology, producing a tension between historic memory and the necessity for the contemporary.
_
Piazza della frutta
Project team: ETB
Partner in charge: Alessandro Tessari
Project: Polyfunctional Civic Center. San Donà di Piave, Italy
Status: Under construction
Date: 12.2022 – 12.2026
Client: Città Metropolitana di Venezia

