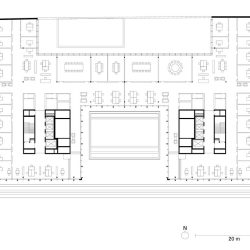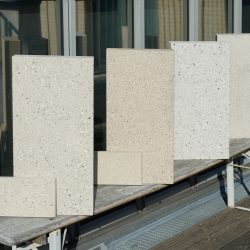
David Chipperfield Architects Berlin
The City of Düsseldorf has granted planning permission for the conversion of the former HSBC Bank headquarters into a contemporary office and commercial building. The project will sensitively integrate the refurbished building into its urban context while at the same time creating a new distinctive identity. Following a circular construction strategy, the core design principle prioritises the retention of as much of the original structure as feasible, reusing building components as valuable resources.
In a central location on Düsseldorf’s upmarket shopping boulevard Königsallee, David Chipperfield Architects Berlin is transforming the former headquarters of the HSBC Bank into a contemporary office building. The 19th-century avenue is framed by a perimeter block development comprising diverse architecture of different scales and eras, including the 1970s bank building originally designed by Düsseldorf architects HPP. The project aims to sensitively integrate the converted building into its urban context while at the same time creating a new distinctive identity. With a clear focus on sustainable project development, the existing building is used as a valuable resource and a strategy of adaptive re-use is systematically pursued.
The robust reinforced concrete shell of the first four storeys will be retained and extended by three new set-back storeys, correlating in height with the immediate urban context. The new programmatic concept of the client and project developer, the Hamburg-based Momeni Group, envisages upscale offices on the upper floors with public uses, such as restaurant and retail facilities, at ground floor level. A primary premise for the design and organisation concept is maximising daylight. A new central atrium enhances the attractiveness of the adjoining office areas, while floor-to-ceiling glazing on all floors optimises the relationship to outdoor areas.
The original principle of the curtain wall is maintained and forms the conceptual starting point for the new building envelope: a sculptural façade made of high-quality, light-coloured pre-cast concrete. The slightly increasing façade depths and the tapered pilaster strips give the building an overall light and elegant appearance.
The preservation of over 70% of the building shell significantly reduces upfront embodied carbon emissions. In collaboration with Concular, valuable resources from the existing building were repurposed, following a circular construction strategy. All granite slabs from the existing façade will be re-used as aggregate in the prefabricated concrete elements of the future building envelope. With the aim of optimising sustainable operations, the building mass will be energetically activated. Blue roofs harvest water in the event of heavy rainfall and provide space for photovoltaic panels. Leafy terraces at different levels extend the workplaces, creating biodiverse areas within the urban fabric and providing an organic contrast to the geometric rhythm of the architecture.
_
Competition
2021
Project start
2021
Construction start
2024
Completion (due)
2026
Gross floor area
38000m²
Client
MOMENI Development GmbH
Project controlling
BMP Baumanagement GmbH, Cologne
Architect
David Chipperfield Architects Berlin
Partners
David Chipperfield, Alexander Schwarz
Project architect
Thorsten Rothmann (Competition, Design lead), Markus Bauer (Preparation and brief to Developed design, Design intent details, Site design supervision), Stephan Märker (Deputy project architect)
Project management
Daniel Wendler
Project team
Wolfgang Baumeister, Oliver Carstens, Beate Dauth, Vivian Ho, Maxi Reschke, Torsten Richter, Hannah von Pander, Joshua Saunders
Competition team
Annette Flohrschütz, Kolja Hein, Christopher Jonas, Stephan Märker, Eva-Maria Stadelmann, Daniel Wendler, Simon Wiesmaier
Landscape architect
+grün GmbH, Düssledorf
General contractor
Hans Lamers Bau GmbH, Jülich
Florack Bauunternehmung GmbH, Heinsberg
Friedrich Wassermann Bauunternehmung für Hoch- & Tiefbauten GmbH & Co. KG, Cologne
Quantity surveyor
BAL, Berlin
Structural engineer
Werner Sobek, Berlin
Services engineer
Ingenieurbüro Heiming, Cologne
Building physics, Acoustics
Graner + Partner Ingenieure GmbH, Bergisch Gladbach
Fire consultant
Corall Ingenieure GmbH, Cologne
Lighting consultant
a•g Licht, Cologne
Façade consultant
Drees & Sommer Fassadentechnik, Berlin








