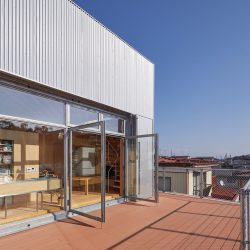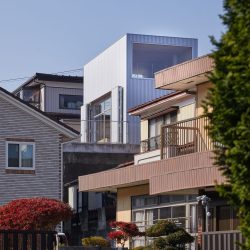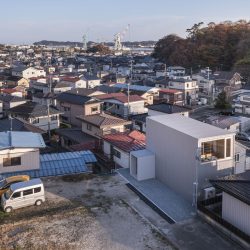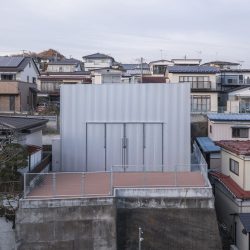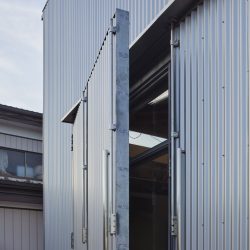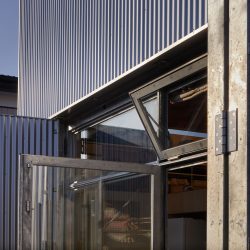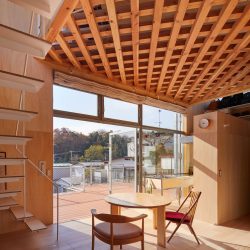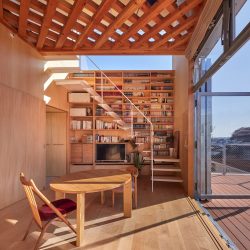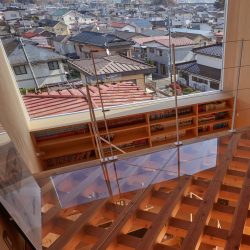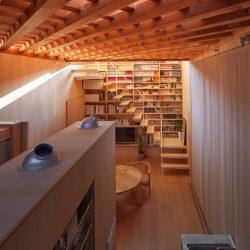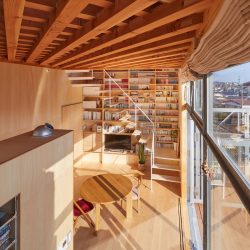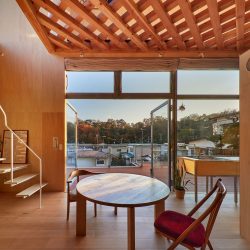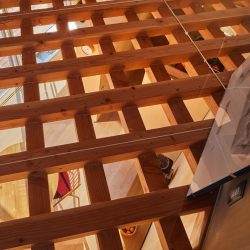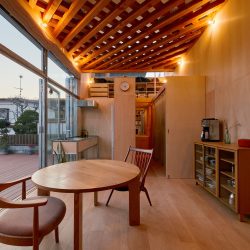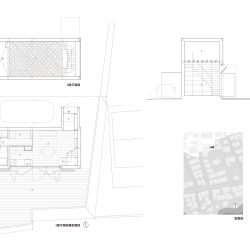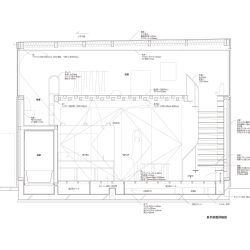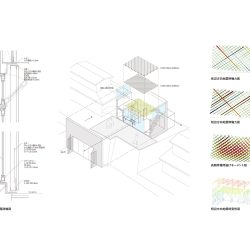
Takehiro Ota/OTA ARCHISTUDIO . photos: © Tomoyuki Kusunose
We designed a house for a couple who likes mountain climbing and two cats in Shiogama Miyagi, Japan.
A small house with the building area of 33 square meters for a couple who likes mountain climbing and two cats.
It consists of a large open space with a deck and a compact two-layered volume sitting on a cliff with a maximum height of 6m.
The open space is a buffer to the surrounding environment, merge the inside and outside environments. There is a transparent layer gently separates functions into two floors. The shadow casted by the transparent layer changes according to the season and time, the position of the sun and clouds, and the opening and closing of folding doors. It is like stratus clouds that appear and disappear, gently keep the distance between the couple and the cats.
_
Project Name:Stratus House
Location:Shiogama Miyagi,Japan
Architects:Takehiro Ota/OTA ARCHISTUDIO
Structural design:Megumi Tamura/Megumi Tamura Structural Factory
Textile design:Yo Oe/TEXT
Graphic design:Kaoru Machida/saruino design
Contractor:Hirayu Kenchiku
Photo:Tomoyuki Kusunose


