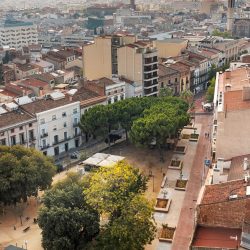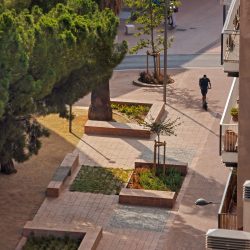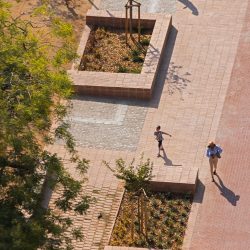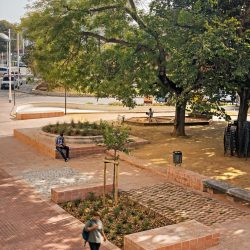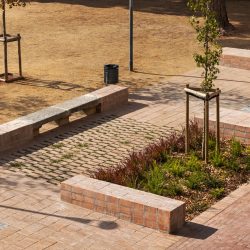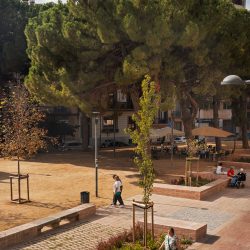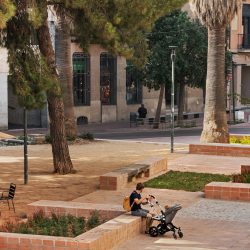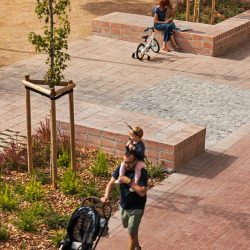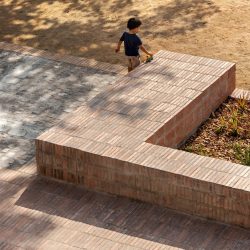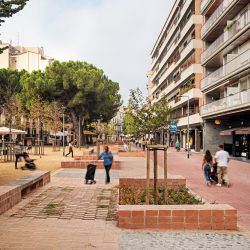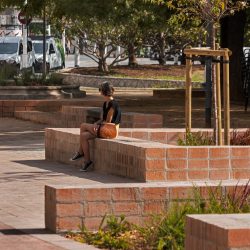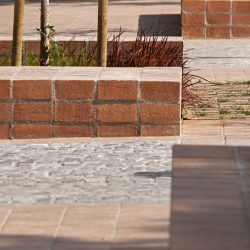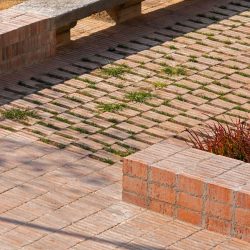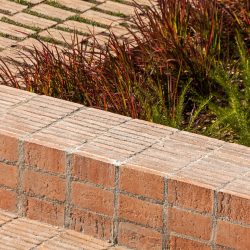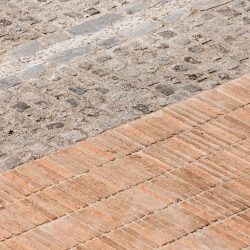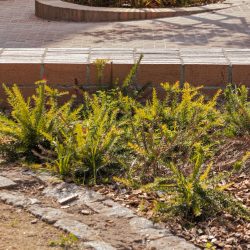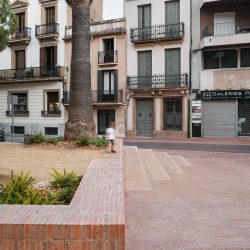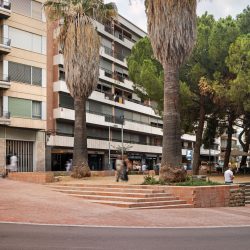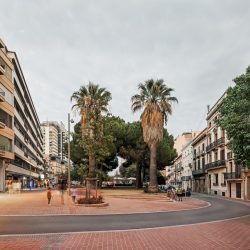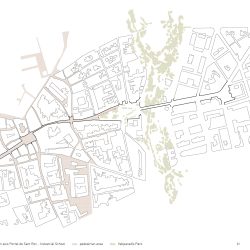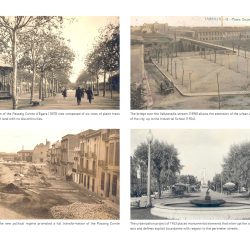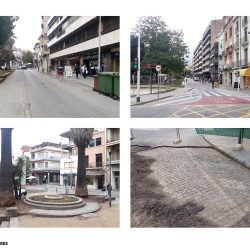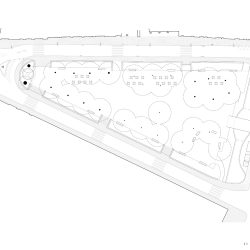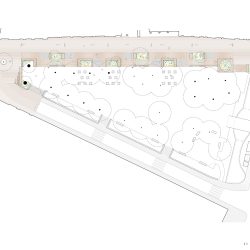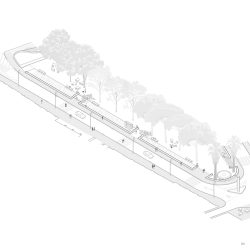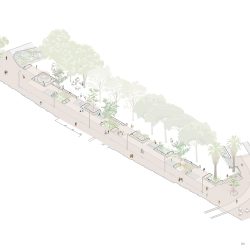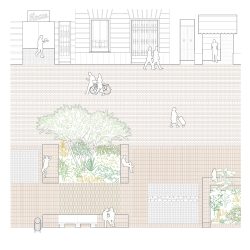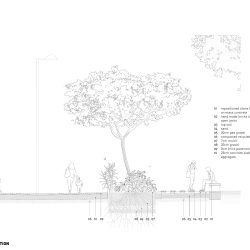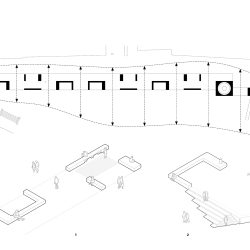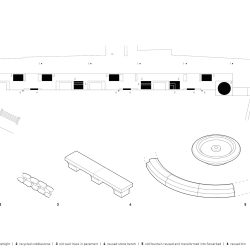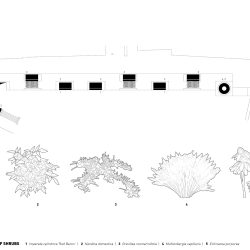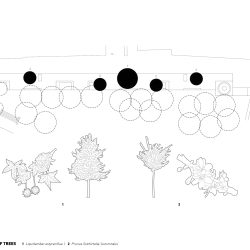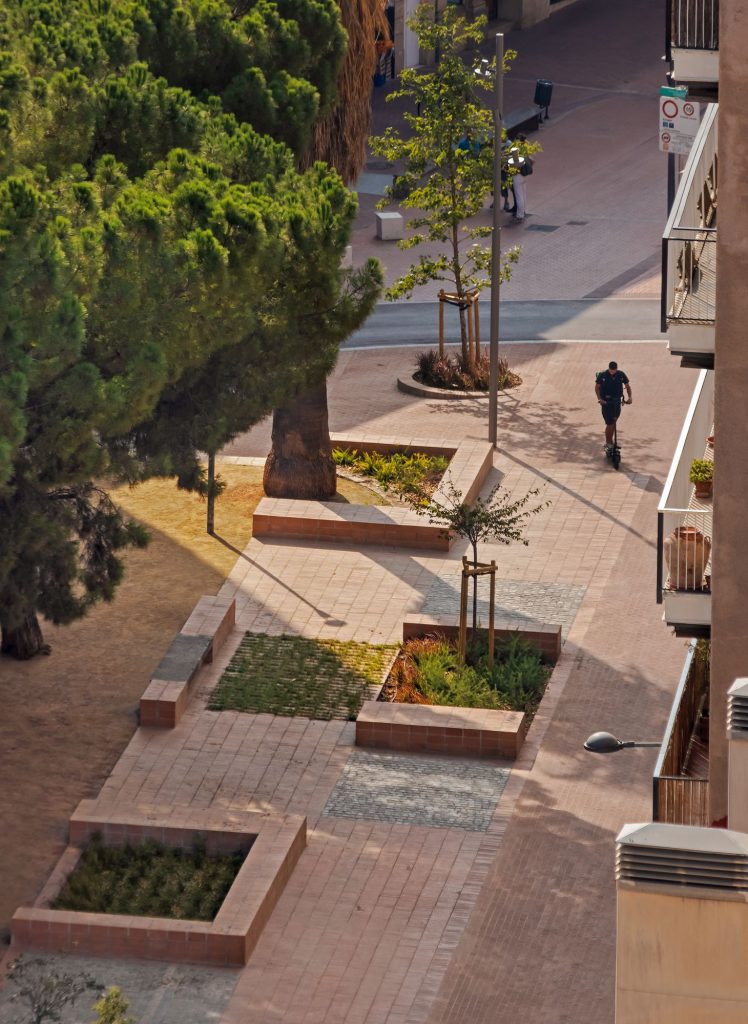
08014 (Adrià Guardiet, Sandra Torres) . photos: © Pol Viladoms
The project is located in one of the main urban axes of Terrassa, between Portal de Sant Roc and the Industrial School, on a section of Passeig Comte d’Ègara about 125m long and 15m wide, with an asymmetrical cross-section formed by a consolidated façade to the north and a public garden to the south.
The transformation, which is part of a project to extend the pedestrian area of the city centre, has as its main objectives traffic calming, improving connectivity with the gardens and introducing areas for neighborhood socializing.
The result is a ‘street-square’ divided into two strips, one for circulation, with priority for pedestrians, and the other, which solves the transition between the street and the garden, formed by flowerbeds and benches arranged with the aim of breaking up the linearity of the street and forming spaces for socializing -chatting, resting, playing,…- on an almost domestic scale.
The connection between the street and the garden is increased, blurring the boundary between the two, which are joined in a single public space, extended to the Passeig northern façade.
The continuity of the urban axis Portal de Sant Roc – Industrial School is reinforced by removing obstacles, rearranging the terraces of the bars and building a stairs at the west end of the Passeig to overcome the existing difference in level between the garden and the street.
Ceramics is the prevailing materiality of the project, linking with the industrial past of the city. The ‘circulation strip’ is paved with the tile used throughout the city centre, while the paving of the ‘transition strip’ is a hand-made brick laid on edge, giving this area a specific character but at once integrated into the whole.
The project introduces heritage elements, such as an old stone fountain converted into a flowerbed, some stone benches coming from the garden or the granite cobblestones hidden under the asphalt for decades, replaced to form ‘rugs’ in the ‘domestic spaces’ of the ‘transition strip’.
The public space is renaturalized with trees and vegetation of medium and low strata using species of reddish foliage to give continuity to the prevailing materiality of the project, and the filtering surfaces are increased -until 25% of the ‘transition strip’- contributing to restore the natural water cycle and improve the level of the aquifers.
CO2 emissions from the construction of the Passeig are limited by the following technical and material solutions: firstly, all the ceramics in the project is manufactured in biogas kilns; secondly, the aggregate for the concrete of the bases and foundations is recycled; finally, part of the gravel is reused from the existing bases and the rest is made with recycled aggregate.
_
Location Passeig Comte d’Ègara, Terrassa
Project 2021-22
Construction 2023
Built surface 1.862m2
Authors 08014 (Adrià Guardiet, Sandra Torres)
Collaborators project phase:
Agronomy Roser Vives
Budget control Quim Ros
Building coordination 08014 (Adrià Guardiet, Sandra Torres)
Photographer Pol Viladoms
Contractor company ISEOVA, S.L.
Client Terrassa City Council
El proyecto se sitúa en uno de los principales ejes urbanos de Terrassa, entre el Portal de Sant Roc y la Escuela Industrial, en un tramo de calle de unos 125m de largo y 15 de ancho, de sección asimétrica, con una fachada consolidada a norte y unos jardines públicos a sur. La transformación, integrada en el proyecto de ampliación de la zona peatonal del centro urbano, tiene como principales objetivos la pacificación del tráfico, la mejora de la conectividad con los jardines y la introducción de áreas para la socialización vecinal. El resultado es una 'calle-plaza' dividida en dos franjas, una de circulación, con prioridad peatonal, y la otra de transición entre la calle y los jardines, formada por parterres y bancos dispuestos con el objetivo de romper la linealidad de la calle y formar espacios de socialización -conversar, descansar, jugar,...- de una escala acotada, casi doméstica. Se incrementa la conexión entre la calle y los jardines, diluyéndose el límite entre ambos, unidos en un mismo espacio público de convivencia que se extiende hasta la fachada norte del Passeig. Se refuerza la continuidad del eje urbano Portal de Sant Roc - Escuela Industrial eliminando obstáculos, reordenando las terrazas de los bares y construyendo, en el extremo oeste del Passeig, unas escaleras que salvan el desnivel existente entre los jardines y la calle. La materialidad dominante del proyecto es la cerámica, enlazando con el pasado industrial de la ciudad. La 'franja de circulación' está pavimentada con la baldosa utilizada en todo el área peatonal del centro urbano, mientras que el pavimento de la 'franja de transición' es un ladrillo manual colocado a sardinel, dando a este ámbito un carácter específico y a su vez integrado al conjunto. El proyecto incorpora elementos patrimoniales, como una antigua fuente convertida en parterre, algunos bancos de piedra recuperados de los jardines o el pavimento de adoquín oculto bajo el asfalto durante décadas, recolocado formando 'alfombras' en los 'espacios domésticos' de la 'franja de transición'. Se re-naturaliza el espacio público con arbolado y vegetación de estratos medios y bajos de follaje y floración rojiza, dando continuidad a la materialidad dominante del proyecto, y se incrementan las superficies filtrantes -un 25% de la superficie de la 'franja de transición'- contribuyendo a restaurar el ciclo natural del agua y mejorar el nivel de los acuíferos. Se limitan las emisiones de CO2 asociadas a la urbanización del Passeig mediante las siguientes soluciones técnicas y materiales: en primer lugar, toda la cerámica del proyecto está fabricada en hornos de biogás; en segundo lugar, el árido del hormigón de las bases y los cimientos es reciclado; finalmente, una parte de la zahorra se reutiliza de las bases existentes y el resto se forma con árido reciclado.

