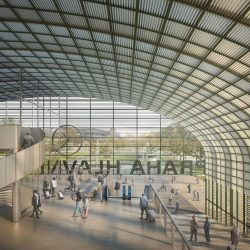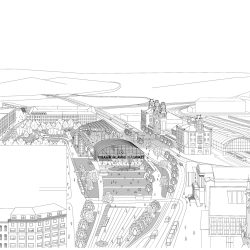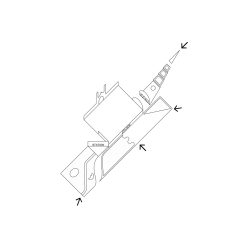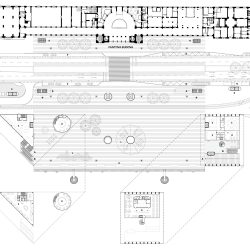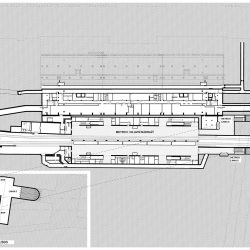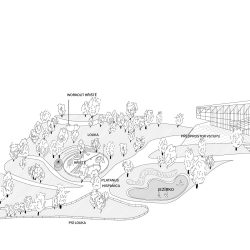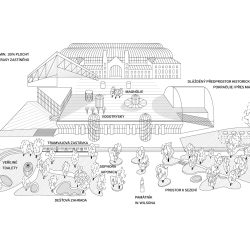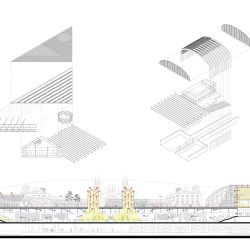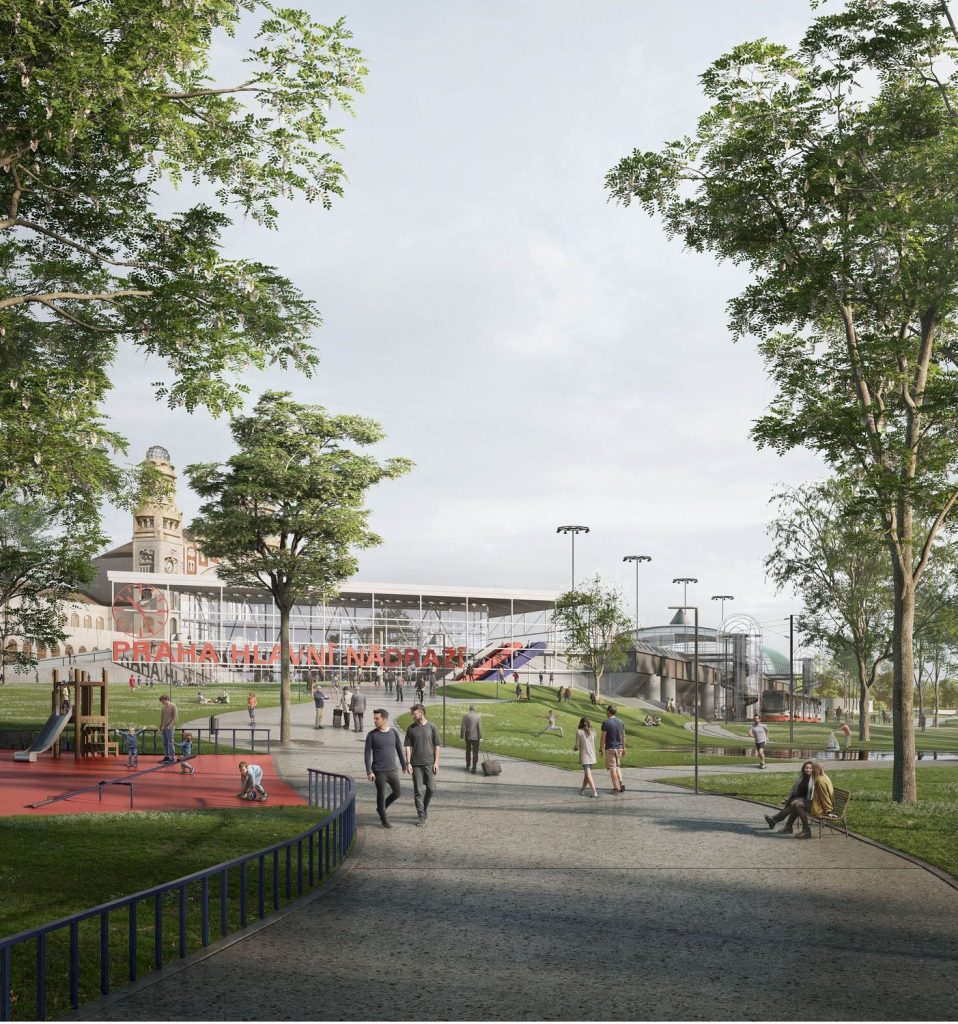
re:architekti . baukuh . YellowOffice
The current Main Station is detached from the surrounding town. The New Terminal hall is invisible, the historic Art Nouveau building is inaccessible, Vrchlického sady park is a mere torso of past plans and some parts of it are completely devastated.
The existing New terminal hall in the style of high tech, brutalism and emerging postmodernism is an architectural masterpiece in the context of European architecture of the 1970s. An indisputable quality of the park are the mature trees that form its spatial skeleton.
The design reinvents the station and gives meaning to the whole park. The station and the park form an interconnected system. New vestibules are added to the current New terminal hall to the south and north, which become clear landmarks in the city. The park integrates the qualities of the past and opens up and connects the station to its surroundings. It opens up important visual connections between the Main Station and Wenceslas Square, Opletalova and Bolzánova Street. It is intended for all user groups, both local and passing, and offers a variety of different parts.
The proposal addresses the current and projected demands of a major interchange that integrates all modes of transport. It is barrier-free, accessible to all categories of users and anticipates the inclusion of future metro lines and trains. The design of the tram line is naturally integrated into the park. It can be implemented in logical and coherent stages without the need to restrict the operation of the station or the metro.
The competition project emphasised the preservation and development of valuable historical layers and came third in the international architectural dialogue competition.
_




