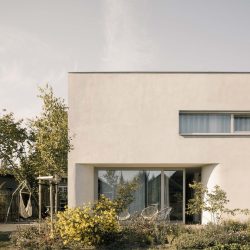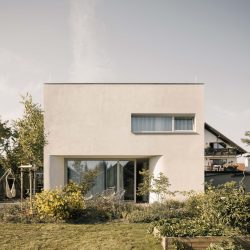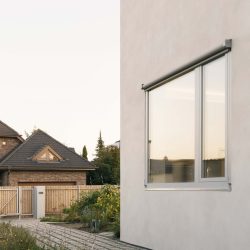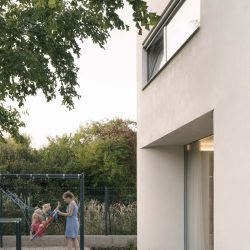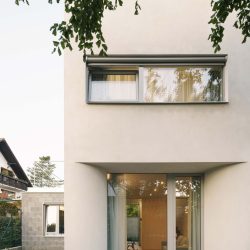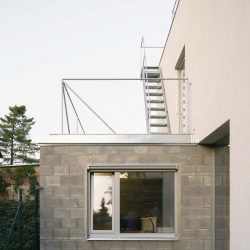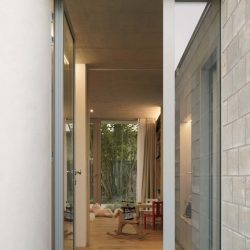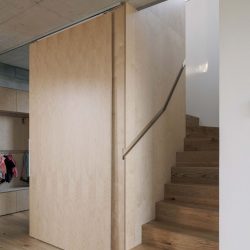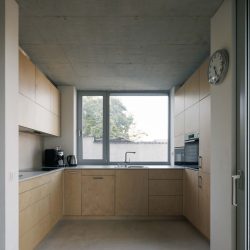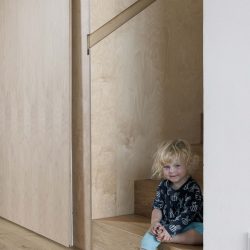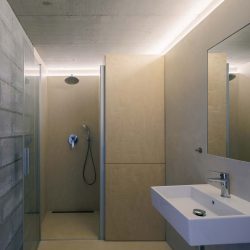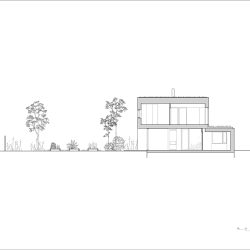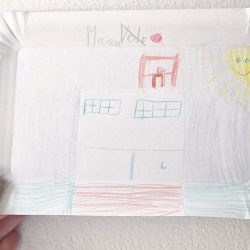
Papundekl architects . photos: © Alex Shoots Buildings
The plot for the new family house is located in an area with relatively small plots and varied satellite development. Due to the small plot size and the requirement to retain as much garden as possible, the proposed house is two storeys. Like the neighbouring houses, it is positioned to the north of the site, freeing up space for a south facing garden.
The house consists of two parts. The main two-storey part of the house contains a living room with kitchen on the ground floor and rooms with bathroom on the first floor. The single-storey “extension”, which houses smaller service areas, is situated on the very boundary of the plot and is therefore shaped by the Prague building regulations. The ground floor seeks to find a pleasing amount of openness of the house to the surrounding garden through gently shaped openings.
_
Client: private
Location: Prague
Projekt: 2020
Completed: 2023
Usable Area: 123 m2
Footprint: 90 m2
Architects: PAPUNDEKL ARCHITECTS
Web: papundekl.cz
Instagram architekti: @papundeklarchitekti
Authors: Jan Bárta, Šimon Bierhanzl, Marek Fischer
Spolupráce: Loran Asaad, Barbora Novotná, Lenka Baková
Main contractor: Stavby Lorenc
Photographer: Alex Shoots Buildings
Social media tag photographer: @alex.shoots.buildings
Pozemek pro nový rodinný dům se nachází v území s relativně malými parcelami a pestrou satelitní zástavbou. Vzhledem k malé ploše pozemku a požadavku na ponechání co největší zahrady je navrhovaný dům dvoupodlažní. Podobně jako sousední domy je umístěn do severní části pozemku a uvolňuje tak prostor pro jižně orientovanou zahradu. Dům se skládá ze dvou částí. Hlavní dvoupodlažní část domu obsahuje v přízemí obývací pokoj s kuchyní a v patře pak pokoje s koupelnou. Jednopodlažní „přístavek“, v němž se nachází menší servisní prostory, je situován na samotnou hranici pozemku a je tedy formován pražskou regulací o odstupových vzdálenostech. Přízemí se pomocí jemně tvarovaných otvorů snaží nalézt příjemnou míru otevření se domu do okolní zahrady.

