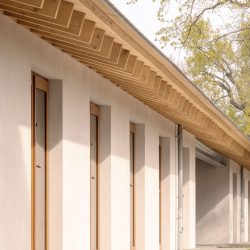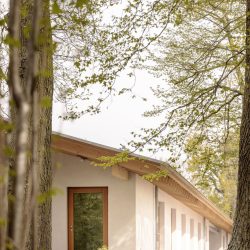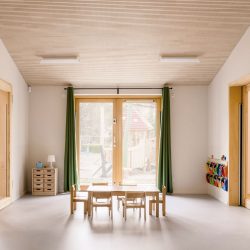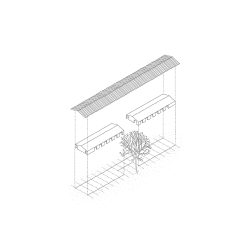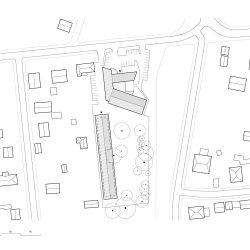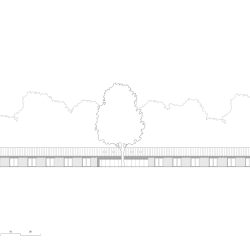
Lankes Koengeter Architekten . photos: © Ruben Beilby
The new construction of the Kindergarten Sonnenschein II expands the existing facility by adding spaces for 80 children aged 0-3.
Urban Planning Quality and Integration in the Neighborhood
In the garden of the existing building, surrounded by impressive oak trees, the new structure forms a backdrop to neighboring buildings. The old and new buildings enclose the garden towards the street and neighbors while opening up to the green space of the Schönwalder Fließ.
Design Quality and Concept
The new building is divided in two solid volumes centered on an existing oak; organising the new functions around the tree to maintain its roots. The two volumes are composed with group and auxiliary rooms when the middle space shelter a communal area. This space, sur- rounded by glass, occupies half of the building’s width and houses the kitchen – a meeting point for children and educators, the heart of the building. A covered outdoor terrasse occu- pies the other building’s width. Both spaces are unified under a common roof, creating an inside-ouside flexible space. Skylights provide a views of the treetops, bringing nature into the building’s heart. The new building is accessed through a foyer in the northern part, ser- ving as an arrival area for children, parents, and educators. Like beads on a string, the group rooms are arranged along the garden. This resulting enfilade provides flexibility in assigning the group rooms and offers surprising spatial generosity. A naturally lit corridor accommoda- tes the wardrobes of the group rooms.
Constructive Approach and Building Materials
The principle of “einfach Bauen” was followed, using monolithic, plastered perforated isola- ting bricks for the solid volumes. The walls are covered with a mineral plaster. Roof, non- load-bearing walls, ceiling, and built-in furniture are made of wood, creating a warm, child- friendly, and biologically sound environment.
Energy Concept
Renewable energy sources, including a ground-source heat pump, contribute to 50% of the building’s heating and passive cooling in summer. The massive construction ensures a stable indoor climate, preventing overheating in summer and cooling in winter.
Economic Considerations:
Compact design and favorable area/volume ratios reduce the building’s energy needs. Mini- mizing the use of reinforced concrete decreases the new building’s embodied energy. High- porous bricks, wood, and mineral plaster create a comfortable indoor climate. The sustainabi- lity concept aligns with the Sustainable Building Assessment System for Federal Buildings (BNB). Rainwater is drained behind the new building in evaporation beds.
Innovation:
Design, construction, and systems engineering are harmonized regarding ecological, eco- nomic, and social aspects. Technical installations are minimized, and the facade, with triple- glazed windows, ensures good daylight quality and high thermal comfort. Interior finishes feature sustainable materials; doors and paneling made from local woods are durable, ro- bust, and easy to clean.
_
Project Name:
New construction Kita Sonnenschein II
Architecture/Office
Lankes Koengeter Architekten
Hans Josef Lankes, Per Koengeter, Jean-Benoit Houyet
Project Participants
Structural Engineer: Ingenieurbüro Rüdiger Jockwer GmbH Technical Engineer: Marko Augustat & Partner
Landscape Architecture: Steffi-Regina Betz Landschaftsarchitektur
Client
Gemeinde Schönwalde-Glien
Plot Size
7900 qm
Year of Completion
2022
Location/Adress
Schönwalde-Glien




