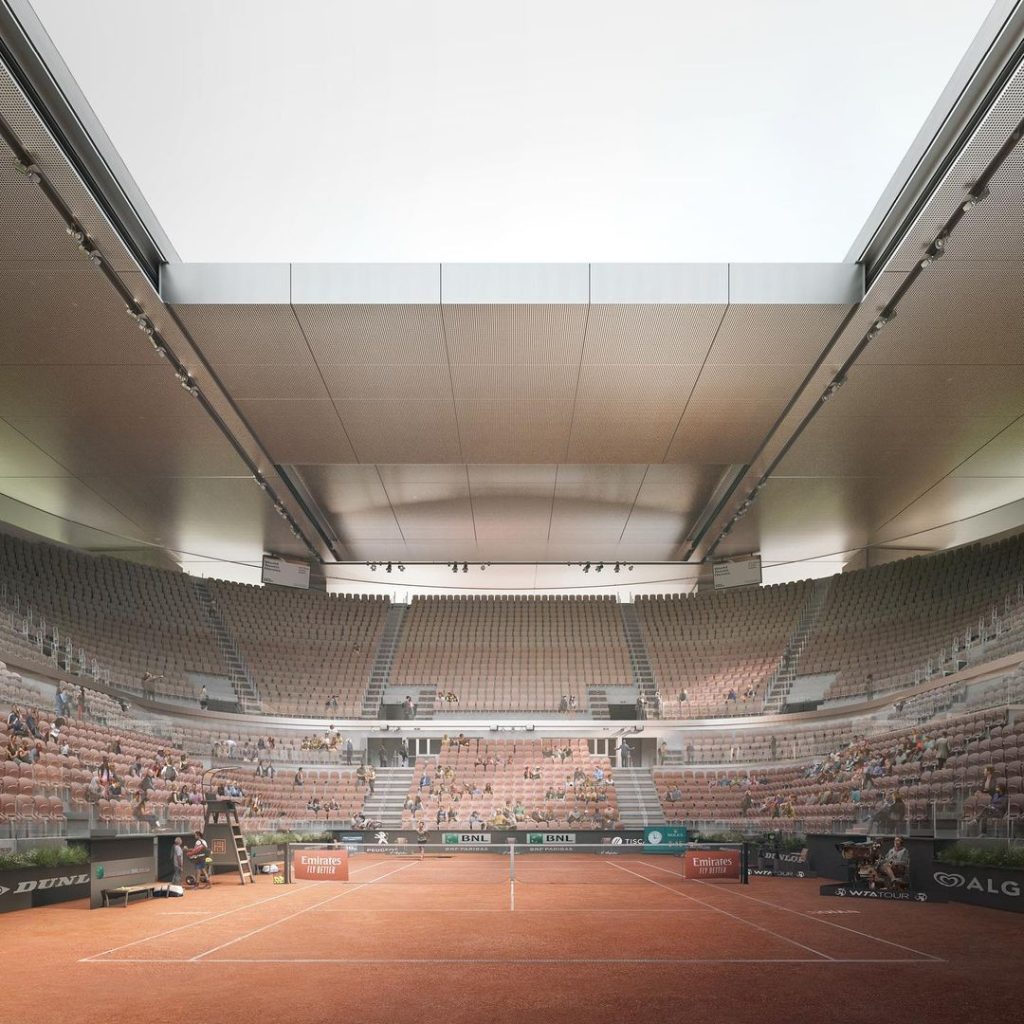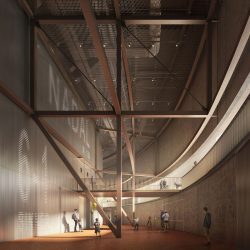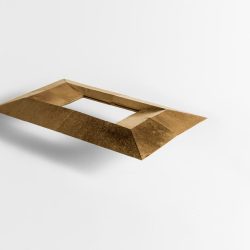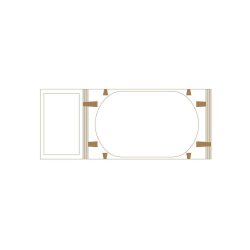
AMAA . Demogo . renders: © Filippo Bolognese
The roof of the new Central Stadium evokes the geometry of the atrium of a colossal Roman domus. The articulated structure of the stands, enveloped by an annular façade that redefines the elevations, is in fact covered by a pitched metal roof with a rectangular court ground footprint, measuring 117×71 m.
This is supported by eight large reinforced concrete pylons inside which the stairs and vertical connections are housed. The pylons in turn rest on a 3.59 m high basement body, also rectangular in shape, whose new construction meets various functional and compositional requirements.
_
Team: Rigon Simonetti, Simone Agosta del Forte, Davide Bertin, Serena Bolzan, Eva De Sabbata, Francesca Fasiol, Eleonora Folli, Federico Napolitano, Elena Pellizzer, Fabio Tossuti | Consultant: Faces Engineering, Sinergo, CZstudio, Studio Ey, Francesca Vinci, Alberto Muffato
















