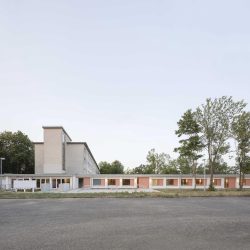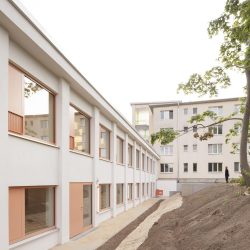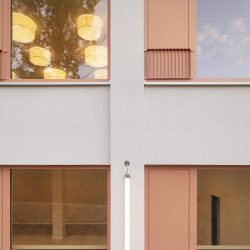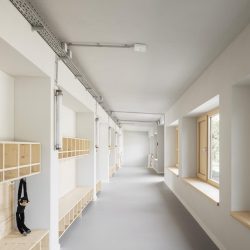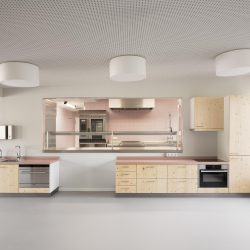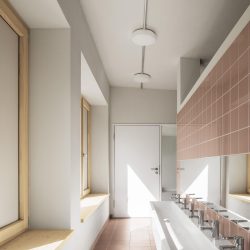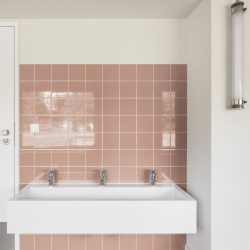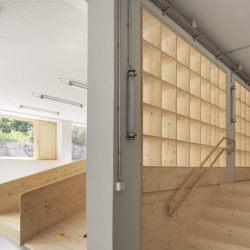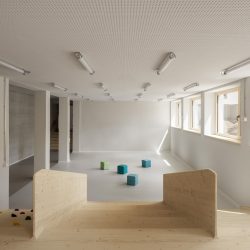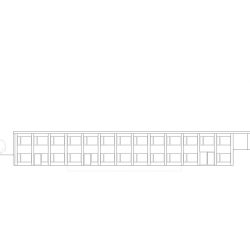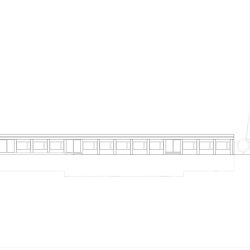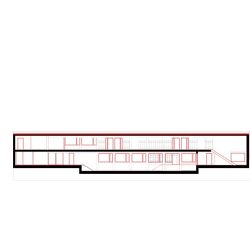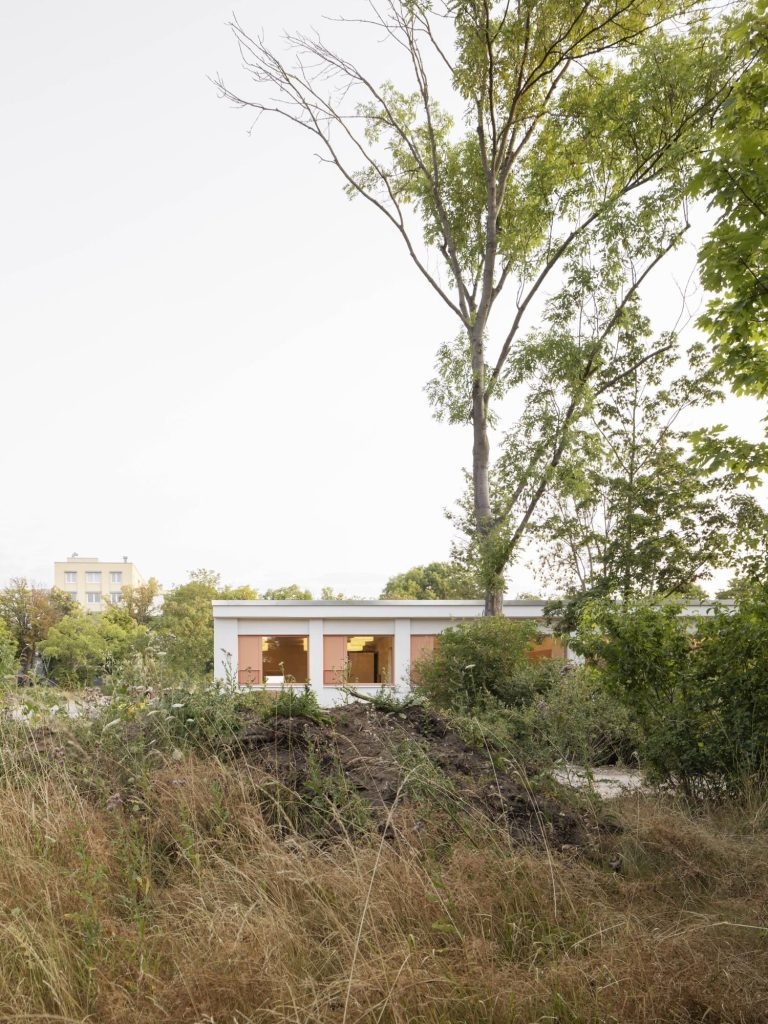
Aline Hielscher Architektur . photos: © Célia Uhalde
The University of Applied Sciences in Merseburg has approximately 3,000 students. The campus is characterized by the typical postmodern prefabricated blocks of the 50s and 60s – some have already been renovated or demolished. A few buildings are still preserved in their original condition. Next to one of the dormitories is an annex with two levels. This former north-south-oriented telephone station is now repurposed as a new nursery school for the Association of Student Services.
Urban context
It provides a place for up to 42 children at the age of 0-6 years. The facade layout with the new central main entrance allows parents and employees direct access. Large new windows in a wood-aluminum construction on the south and north facades translate the long building into a contemporary architectural language and ensure the natural lighting of the rooms. The conversion gives this building a new function and appearance.
Architectural concept.
The existing 3-meter grid of the building turned out to be very flexible for the location of group rooms, kitchen, and salary facilities. A new generous wooden staircase creates a new connection between the levels and generates additional light for the lower floor. The kitchen and a multifunctional children’s restaurant occupy a central position on the ground floor. The kitchen with direct access to the garden provides a freshly cooked meal per day – a fun opportunity to improve your eating habits sustainably.
Interior design.
The heart of the project is an almost cathedral-like room in the basement. This interesting room is now a space for playing, climbing, sliding, and romping with customized furniture out of spruce. The spacious room height of the stock allows playing on different levels. Designed as a Japanese wall, the room divider is a storage option for toys.
Furthermore, the staff rooms, the direct access to the garden, and also the north-facing bedroom are arranged on the base floor. On the ground floor are the group rooms with adjoining cloakrooms and sanitary facilities. The deep window sills in the hallway provide seating for waiting parents. The color concept, with English red and turquoise, runs throughout the entire building in combination with the light spruce wood.
_
Auf dem Campus der Hochschule Merseburg befindet sich das Wohnheim 8 mit einem zweigeschossigen Anbau aus den 60er Jahren. Der Campus ist durch die typischen DDR-Bauten der 50er und 60er Jahre geprägt, die zum Teil saniert oder bereits abgerissen worden sind, einige wenige Bauten sind noch im Urzustand erhalten. Dieser Anbau wird nun als Kindertagesstätte für das Studentenwerk Halle AÖR umgenutzt. Initialzündung des Projekts war der fast kathedralartige, einseitig belichtete Raum der ehemaligen Telefonanlage der Hochschule im Untergeschoss, dessen Nutzung als Bewegungsraum für die Kinder sofort auf der Hand lag. Das bestehende 3-Meter-Raster des Gebäudes erwies sich zudem erstaunlich flexibel zur Unterbringung von Gruppenräumen, Küche und Sanitärräumen. Die Kita für insgesamt 42 Kinder im Alter von 0-6 Jahren berücksichtigt besonders die Interessen von studierenden Eltern und Hochschulmitarbeitenden. Großformatige neue Fenster in einer Holz-Alu-Konstruktion auf der Süd- und Nordseite übersetzen den langen Flügel in eine moderne Architektursprache und sorgen für eine großzügige, natürliche Belichtung der Innenräume. Das Farbkonzept mit den Grundfarben Beigerot und Türkis zieht sich im Zusammenspiel mit hellem Fichtenholz im Innenausbau durch das gesamte Gebäude. Gesunde Ernährung spielt eine entscheidende Rolle, die Kinder erhalten täglich selbst gekochtes Essen, das sie in ihrem Kinderrestaurant mit Blick in den Garten zu sich nehmen können.

