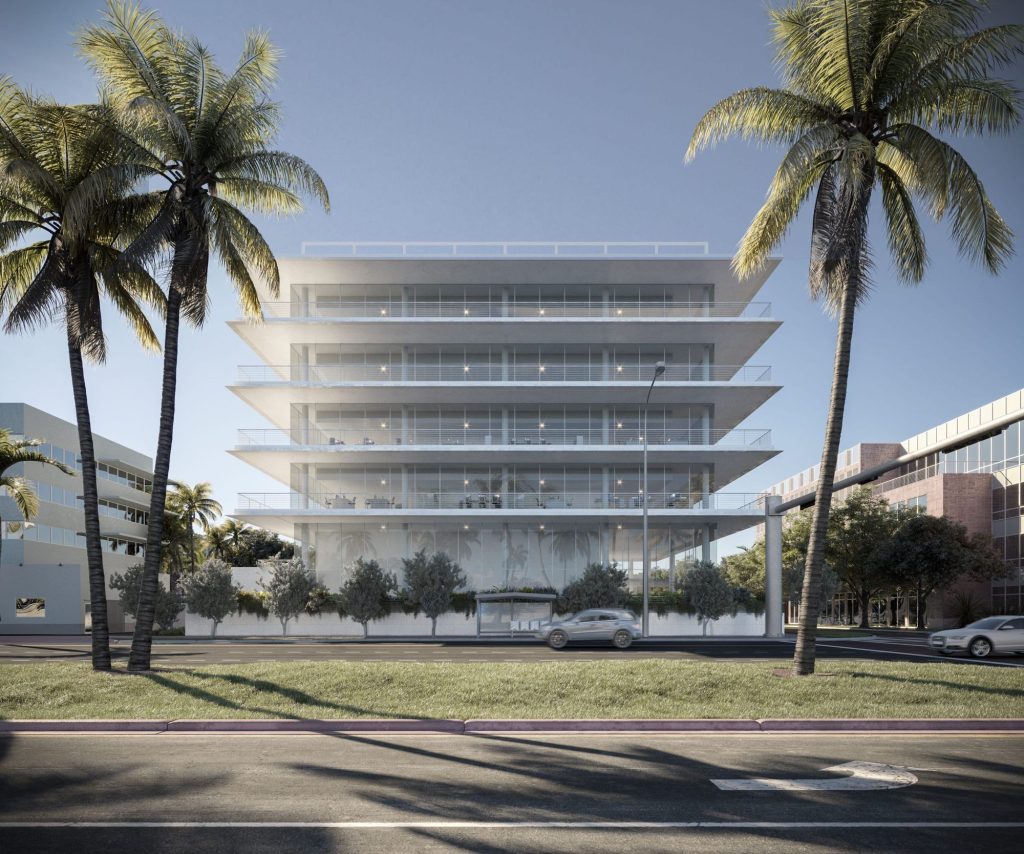
We want to make in Miami Beach the most beautiful office building in the world. If Plato told us that Beauty is the radiance of Truth, we can assure that we have always started from Truth here. We have made a simple and logical building. Hand in hand with the needs raised by the property and in strict compliance of the code of the city of Miami Beach.
And, if Vitruvius tells us that to reach Venustas, the Beauty, is necessary before fulfilling Utilitas, the Function, and Firmitas, the Construction, this is what we have tried to do.
The Utilitas, that tries to solve in the best way the program demanded by the property and, at the same time, strictly meets the requirements of the code.
The Firmitas, that leads us to make a constructively impeccable building. From the structure to the facades, everything is solved as simply as possible.
Both functionally and constructively, we have gone hand in hand with the property’s technical team. The result is a very beautiful building, very simple and very bright.
A very ordered structure of 30×24 feet defines a pattern of cylindrical pillars, columns, which offers a well recognizable space. A reinforced slab solution that is thinned at its edge with a metallic profile, all white, makes an unusual lightness building.
The façade is made up of a highly glazed enclosure, which incorporates effective mechanisms to control sunlight, light and security.
A very logical, very elementary distribution of spaces: open offices with the ability to divide, when necessary, terraces running on the edge of the facades to be able to go out.
On the ground floor, due to the semi-basement parking, there is a podium made in coral stone (very typical in Miami) that we use to create a powerful base that gives great strength to the building. A central stair gives access to this high ground floor. To underline this entrance, a low canopy is created over the stairs. A side ramp complements the access to the building.
The ground floor is dedicated to retail. The project integrates a historical house into the overall site plan, embracing old and new.
Office floor circulations are organized around a central patio, like a ring. An atrium is designed on the second floor.
Stair and elevators flank this central patio permitting vertical circulation.
We have designed a very simple building, ordered, very transparent and bright, which we believe that reflects well the spirit of the city of Miami Beach.
_
Architect: Alberto Campo Baeza in collaboration with Cube3 (local architect). Gabellini Sheppard (Interior design), Urban Robot (Landscape). Location: Miami Beach. Client: Sumaida + Khurana and Bizzi & Partners. Project: 2021. Area: 4000sqm. Collaborators: Alfonso Guajardo-Fajardo Cruz, Tommaso Campiotti, Ignacio Aguirre López, Alejandro Cervilla García, María Pérez de Camino, Juanjo Sánchez Rivas, Àngels Cañellas Genius, David Vera García, Yasmina Engenios Calvarro. Structure: Optimus Structural Design . Engineering: Paramount . Renders: Tecma Solutions and Campo Baeza architecture.
Querríamos hacer en Miami el edificio de oficinas más hermoso del mundo. Si Platón nos decía que la Belleza es el resplandor de la Verdad, podemos asegurar que hemos partido aquí siempre de la Verdad. Hemos hecho un edificio sencillo y lógico. De la mano de las necesidades planteadas por la propiedad y del estricto cumplimiento de la Normativa de la ciudad de Miami. Y si Vitruvio nos dice que para alcanzar la Venustas, la Belleza es necesario antes cumplir con la Utilitas, la Función y la Firmitas, la Construcción, así lo hemos intentado hacer. La Utilitas que trata de resolver de la mejor manera el programa demandado por la propiedad y, a la vez, el cumplimiento estricto de la Normativa. La Firmitas que nos lleva a hacer un edificio constructivamente impecable. Desde la estructura hasta las fachadas, resuelto todo con la mayor sencillez posible. El proceso del proyecto no ha sido el habitual. Tanto funcional como constructivamente hemos ido de la mano del equipo técnico de la propiedad procurando cumplir puntualmente todo lo que se nos pedía. El resultado es un edificio muy hermoso, muy sencillo y muy luminoso. Una estructura muy ordenada de 30×24 piés define una trama de pilares cilíndricos, columnas, que ofrece un espacio bien reconocible. Una solución de losa armada que en su borde se adelgaza con un perfil metálico, todo blanco, con un resultado de una ligereza inusitada. Un cerramiento muy acristalado compone la fachada, que incorpora mecanismos eficaces para controlar el soleamiento y la luz y la seguridad. Una distribución de espacios muy lógica, muy elemental. Oficinas abiertas con capacidad de dividirse cuando fuere necesario. Terraza corrida al borde de las fachadas, para poder salir. En planta baja, como resultado del aparcamiento en semisótano, aparece un podio que aprovechamos para, todo forrado de mármol blanco, crear un basamento potente que le da gran fuerza al edificio. Para acceder a ese ground floor en alto, unas escaleras centrales que se complementan con una necesaria rampa. Para subrayar esa entrada principal, sobre las escaleras se crea un canopy bajo. Se dedica una parte del ground floor a la función comercial. Y se hace compatible con la inclusión de una pequeña edificación existente. Las circulaciones horizontales de las plantas de oficinas se organizan en anillo alrededor del patio central. Las circulaciones verticales se hacen a través de escaleras y ascensores que flanquean ese patio central. Los aparcamientos se sitúan en el semisótano y en el sótano. Hemos llegado a un edificio muy sencillo, muy bien ordenado, muy transparente y luminoso, que creemos recoge bien el espíritu de la ciudad de Miami Beach.



















