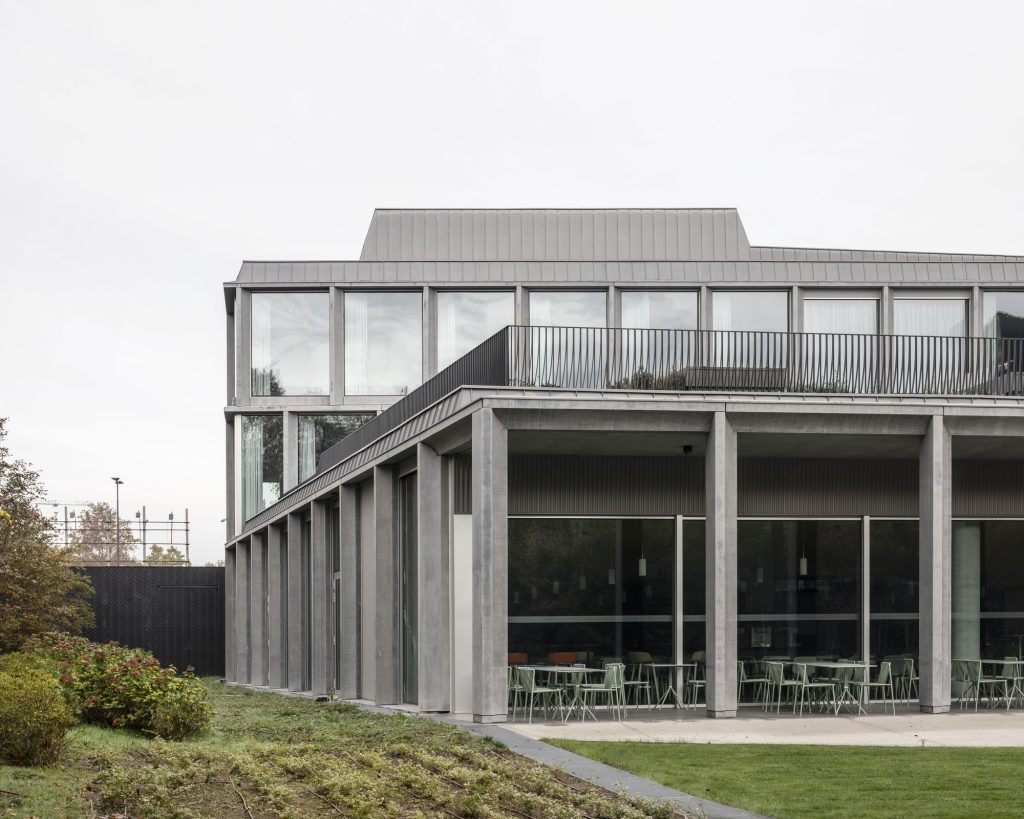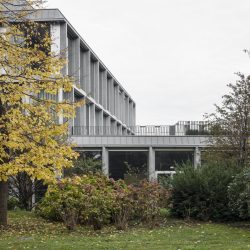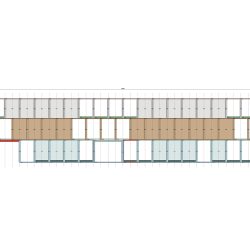
This new corporate building is located north of Milan, in the heart of the old Pirelli plant in Bicocca, an area that has slowly been transformed since 1984 in accordance with Vittorio Gregotti’s master plan, the winning proposal in an international competition.
Once a manufacturing hub, Bicocca is today a new town that supports not just housing and offices, but also an opera house and a university on land formerly devoted to the production of tyres and cables. Parallel to the street, the new building presents itself as a compact and dense organism. On the opposite side, the Learning Centre and the canteen open up to the landscaped grounds of Bicocca degli Arcimboldi, a historical mansion house that was refurbished by Piero Portaluppi after the Second World War. Here, the building reaches towards the presence of the park, expanding into a low volume topped by a green terrace.
The building’s double orientation is also expressed at the level of the street, with an east–west connection linking the entrance hall with the Pirelli Campus, and the north–south organisation of the “Learning Street”. A rich sequence of functions encompasses doubleheight break rooms, a winter garden, meeting rooms and a lecture hall that can be converted in future into office space if required. Ornamentation, which is present both in the textures and the form of the precast elements, recalls on the one hand the refined visual culture of Pirelli advertising images, on the other the Renaissance window decoration of the Bicocca.
_
Photo by Johan Dehlin ; Helène Binet
Design and construction: 2017–2020
Competition: 2016


































