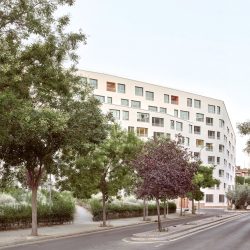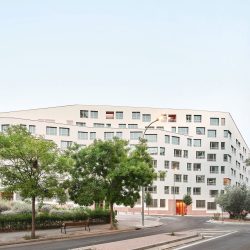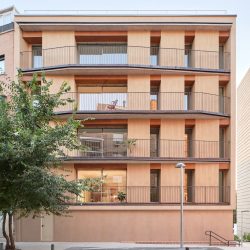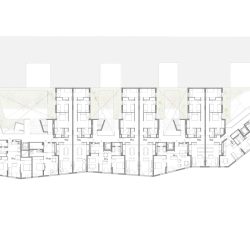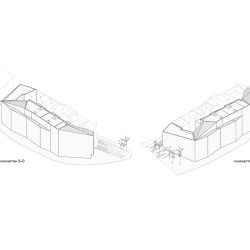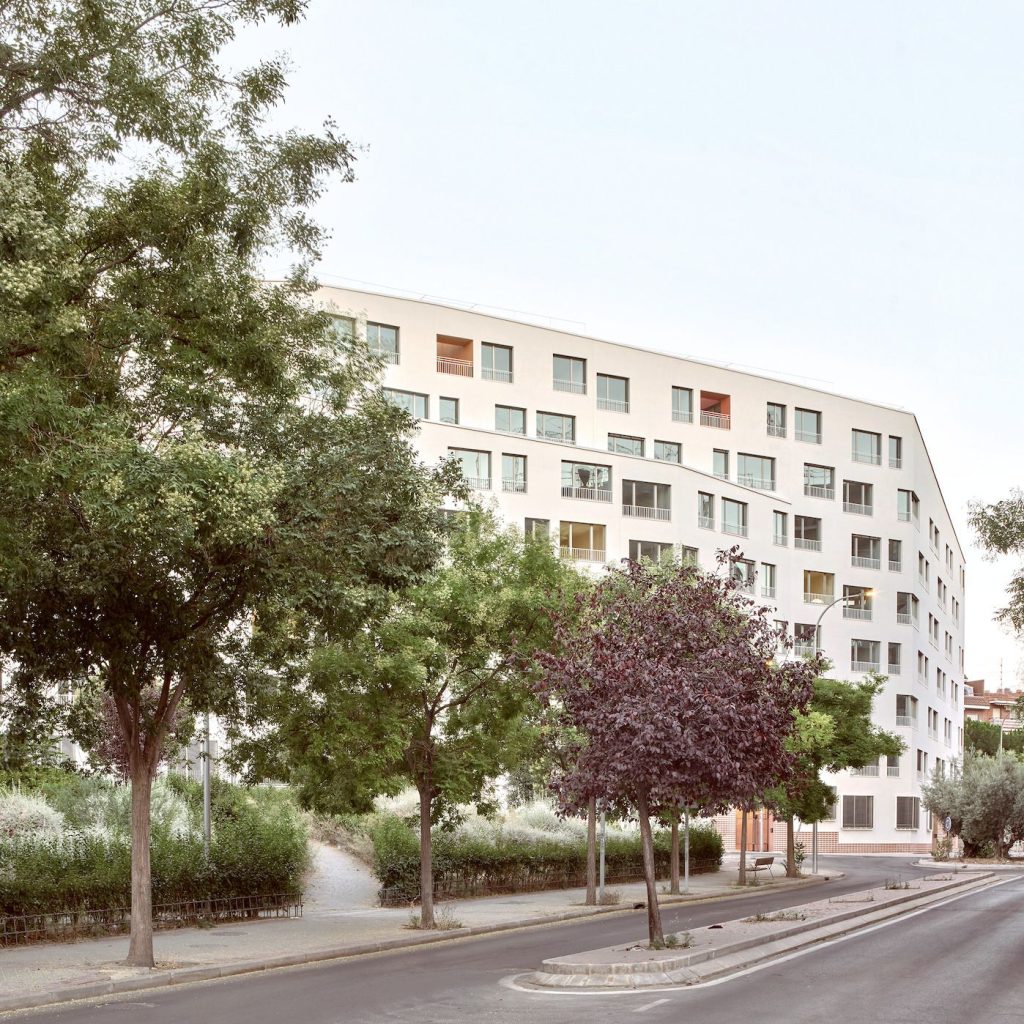
MARMOLBRAVO . MADhel . photos: © José Hevia . + archdaily
SFJ6 is a project of 102 dwellings designed to adapt to the complexity of the city, solving several urban problems and generating quality public spaces in its surroundings. The building is integrated into the city as a folded volume that embraces the disparate existing buildings, taking special care of the contact areas and adapting its ground floor to the complex topography of the site in order to generate the greatest points of contact with the city and revitalize the public space.
The folding of its façade, the change of heights, and the setback of the last two floors provide urban diversity. In addition, by unifying the window openings, which are perceived as larger than they really are, the perceptual scale of the whole is reduced, achieving a friendlier scale.
The building is between 5 and 8 stories high, with 4 courtyards located next to the party wall courtyards of the existing buildings. This project decision generates large interior courtyards, which double in size when added to those of the adjoining buildings. Each of the courtyards constitutes an independent portal with its own access from the outside and its own vertical communication nucleus, although they are all united on the parking floor.
Each of the courtyards has its own particular atmosphere, enhanced by the ocre colors on the façades in contrast with the abundant vegetation of the project’s landscaping, which helps to create a microclimate in the city center. The solution for the floor plan of the 102 dwellings is conditioned by the search for cross ventilation and by the desire to give each dwelling views of the street space from its living area.
The commercial use of the ground floor at both ends of the building seeks to improve the urban conditions of the surroundings, introducing commerce and, therefore, activity into the surrounding public spaces. Urbanly, new public spaces are generated, such as the new pedestrian street and the stepped plaza to the south of the project.
The building has between two and three basement levels to accommodate the necessary parking spaces, which are naturally lit by means of large openings to the courtyards. The building is designed as a low-energy building. Demand reduction is achieved through passive strategies such as cross ventilation and the design of a high-performance thermal envelope.
In addition, it has heat recovery systems and ECOBARRIO’s Distric Heating for DHW and heating, in combination with active systems. Finally, as a contribution from renewable sources, there is aerothermal energy supported by photovoltaic panels, achieving an A energy classification for the whole building.
_
SFJ6 es un proyecto de 102 viviendas pensado para adaptarse a la complejidad de la ciudad, resolviendo varios problemas urbanos y generando espacios públicos de calidad en su entorno. El edificio se integra en la ciudad como un volumen plegado que abraza a las dispares edificaciones existentes, cuidando especialmente las zonas de contacto y adaptando su planta baja a la compleja topografía del lugar para generar los mayores puntos de contacto con la ciudad y revitalizar el espacio público. El pliegue de su fachada, el cambio de alturas y el retranqueo de las últimas dos plantas aportan diversidad urbana. Además, mediante la unificación de los huecos de ventanas, percibiéndose como más grandes de lo que son en realidad, se reduce la escala perceptual del conjunto, consiguiendo una escala más amable. El edificio tiene entre 5 y 8 plantas de altura, con 4 patios que se sitúan junto a los patios de la medianería de las edificaciones existentes. Esta decisión de proyecto genera unos amplios patios interiores, que duplican su tamaño al sumarse a los de los edificios colindantes. Cada uno de los patios constituye un portal independiente con su propio acceso desde el exterior y su propio núcleo de comunicación vertical, aunque quedan unidos en la planta de aparcamiento. Cada patio tiene su atmósfera particular, potenciada por los colores ocres de sus fachadas en contraste con la abundante vegetación del paisajismo del proyecto que ayuda a crear un microclima en el centro de la ciudad. La solución de la planta de las 102 viviendas viene condicionada por la búsqueda de la ventilación cruzada y por la voluntad de dar a cada vivienda vistas al espacio de la calle desde su zona de día. El uso comercial de la planta baja en ambos extremos del edificio busca mejorar las condiciones urbanas del entorno, introduciendo comercio y, por tanto, actividad en los espacios públicos que lo rodean. Urbanamente se generan nuevos espacios públicos, como la nueva calle peatonal y la plaza escalonada al sur del proyecto. El edificio tiene entre dos y tres plantas de sótano para alojar los aparcamientos necesarios, estos están iluminados naturalmente mediante grandes aperturas vegetales a los patios. El edificio se proyecta como un edificio de bajo consumo de energía. Se consigue la reducción de demanda gracias a estrategias pasivas como la ventilación cruzada y el diseño de una envolvente térmica de altas prestaciones. Además, cuenta con sistemas de recuperadores de calor y el Distric Heating del ECOBARRIO para ACS y calefacción, como sistemas activos, en combinación. Por último, como aporte de fuentes renovables, se cuenta con aerotermia apoyada por paneles fotovoltaicos, consiguiendo que el conjunto obtenga una clasificación energética A.

