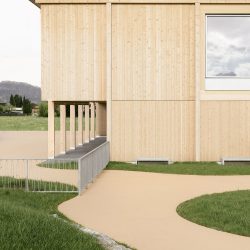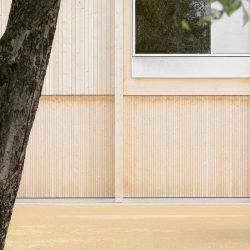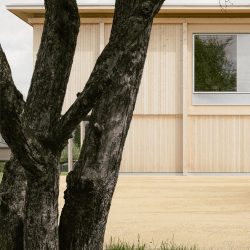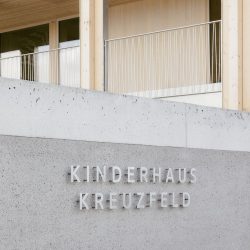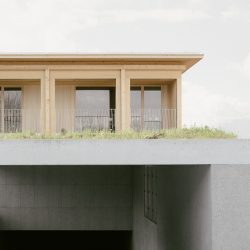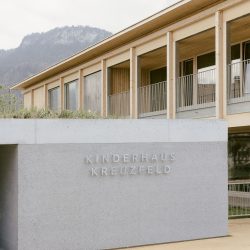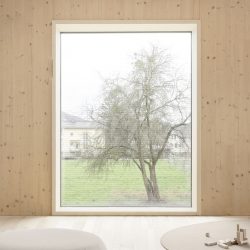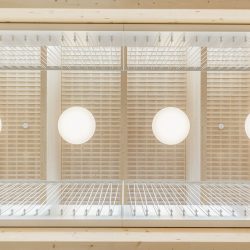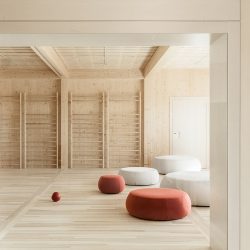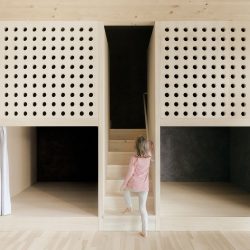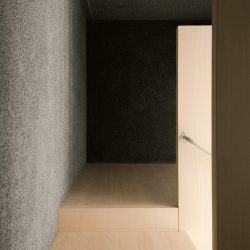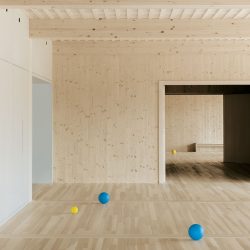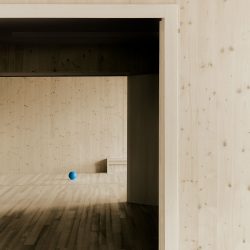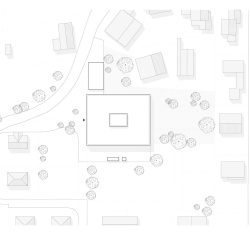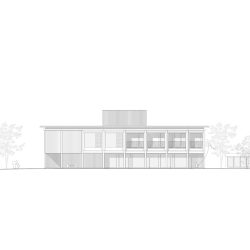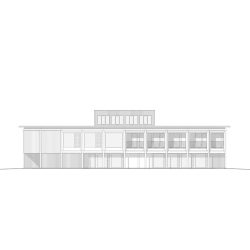
Innauer Matt Architekten . photos: © Nicolas Wefers
The new Kindergarten Kreuzfeld is an important milestone in the development of the Kreuzfeld neighborhood in Altach (Vorarlberg, Austria) and unites kindergarten and infant care beneath one roof. With the newly added building, a neighborhood center has been created which establishes an identity and radiates into the village as a place of social encounter.
The compact, two-story structure was placed at the northern end of the building site, creating a clear division into forecourt, kindergarten and playground. The access for bringing and picking up children is managed by a staircase connecting the plaza with the connected underground car park. This keeps the traffic flows separate and allows for a safe coming and going of the children.
The composition of the outdoor space was thought up as a harmonizing play of curved surfaces with diverse structures that interact with the existing and newly added greenery. A variety of trees with different leave shapes teaches the children about the richness of all four seasons.
The first floor is entered through a vestibule. It is structured by a central and open communication zone which serves as a distribution space from where all rooms as well as the staircase can be accessed. On the same level, the dining room, children’s gym and sleeping room are organized. All of them are enclosed by a weather-protected terrace, which acts as a transitioning space between the inside and outside. The gym further serves as a multifunctional space for the neighborhood. It can be opened towards the plaza, thus contributing to its liveliness.
On the upper floor, all childcare clusters are organized equally on the same level. The corridor offers enough space for movement and the children’s coat racks. The extra high central space is complemented by a roof lantern and an atrium, serving as a visual connection between both floors – this creates generosity and underlines the building’s communicative character. The upper floor is too enclosed by terraces which extend the interior to the outside and serve as an additional, weather-protected outdoor playroom.
The kindergarten appears as a wooden pavilion with a playfully structured façade, which manifests itself as the immediate expression of the constructive wooden building. The structure alternately creates niches and solid surfaces, whereby the building gains its lightness. The façade’s natural wood will develop a pleasant patina over time, which will ensure the building’s place within the evolved village structure.
The material and design concept is strongly influenced by the pedagogues’ and children’s desire for coziness and calmness. The interiors are lined with solid, untreated wood surfaces, creating pleasant and spacious playrooms. In combination with curtains made of soft natural fabrics as well as robust terrazzo floors, on which children are welcome to play, a harmonious whole is created that comprehensively meets the children’s and pedagogical needs.
Text: IMA
_
Client Municipality of Altach, Austria
PM Client Peter Ender, Building Department of the Municipality of Altach
Architecture Innauer Matt Architekten ZT GmbH, Bezau, Austria
CM BauProjektLeitung Paul & Simon Martin, Feldkirch, Austria Structural engineering merz kley partner GmbH, Dornbirn / M+G Ingenieure, Feldkirch HVAC planning GMI Ing. Peter Messner GmbH, Dornbirn, Austria
Electrical planning Ludwig Schneider Elektroplanung, Egg, Austria Building phsyics DI Günter Meusburger GmbH, Schwarzenberg, Austria Landscape planning Planstatt Senner, Überlingen, Germany
Starting date of planning 05 2019
Starting date of construction 02 2021
Completion 01 2023
UFA 1182m²
Heating Geothermal probes
Ventilation Controlled ventilation
Structure Wood construction, basement: solid construction
Interior Exposed solid wood construction and walls Cladding: regional spruce wood, natural finish
Furniture Carpenter furniture made of oiled and color glazed ash wood
Flooring Corridor areas: Polished concrete from local gravel plant with floor heating
Playrooms: Solid wood flooring, ash wood
Windows Wooden windows, regional spruce wood, triple glazing
Façade Wooden façade from regional spruce wood, natural finish
Roof Flat roof, extensive green roof, photovoltaic system

