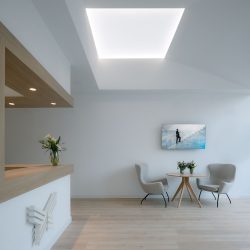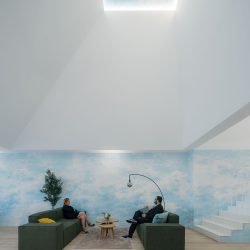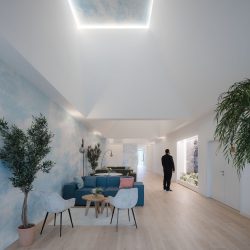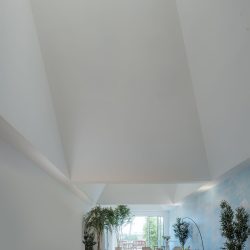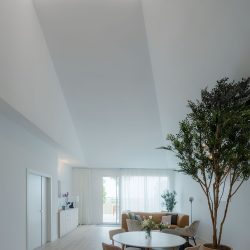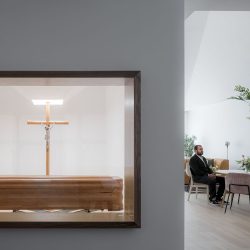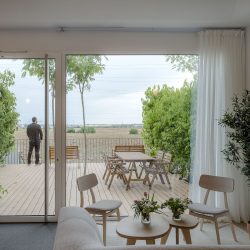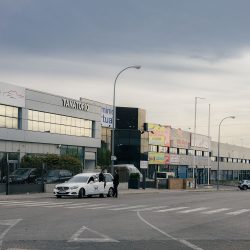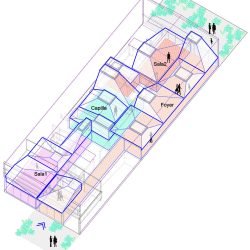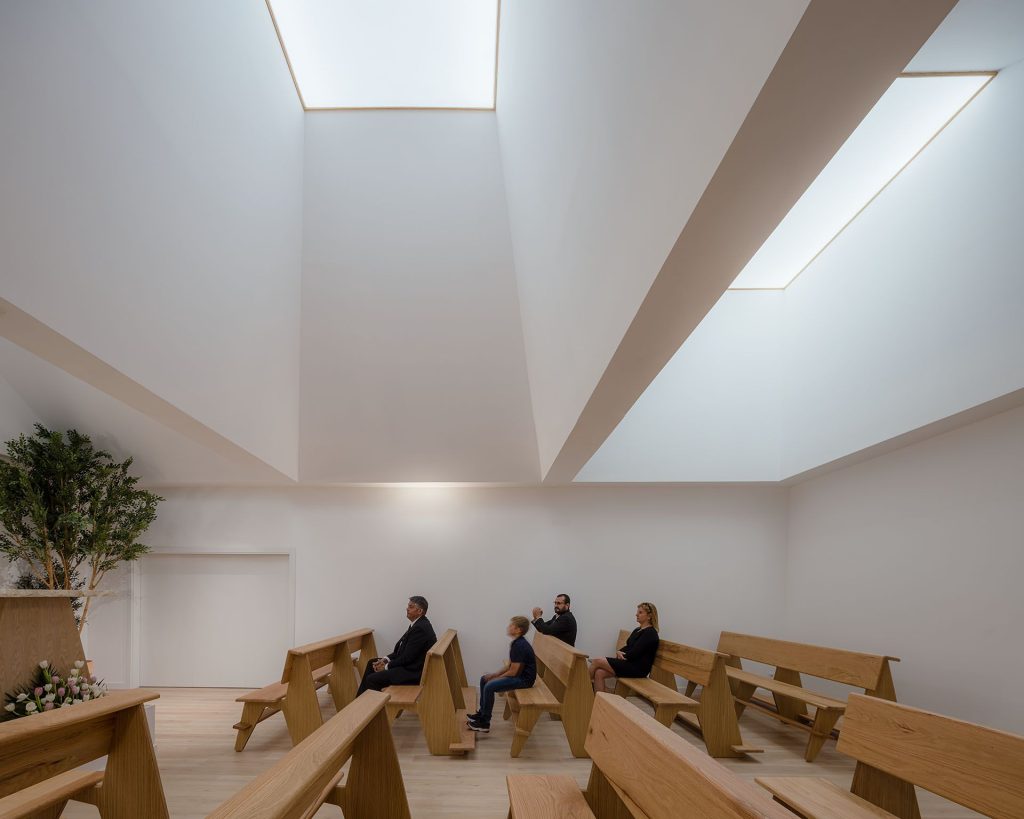
Exarchitects . Fast and Furious Office . photos: © ImagenSubliminal (Miguel de Guzman + Rocio Romero)
From workshop to funeral home: A renovation project for an industrial warehouse previously dedicated to vehicle repair, now repurposed as the town’s funeral home in Villaviciosa de Odón (Madrid).
The project by EXarchitects and Nicolás Gutiérrez Pérez, with the collaboration of Manuel Ocaña and Miguel Molins (Fast and Furious Office) in the overall execution and development.
The project involved the conversion of an industrial warehouse, located between dividing walls and formerly used for vehicle repair, located in the industrial estate of Villaviciosa de Odón (Madrid). This setting seemed at first incompatible with the proposed program by the owners: a funeral home, historically associated with serene and reflective places of worship.
One of the primary project aims was to transform this fully industrial building into a place where one could escape this hectic and dynamic context, seeking a space of fellowship and companionship. The warehouse allowed for work in both plan and section, thanks to its proportions and its significant clear height, which was enhanced by the subtle presence of skylights bringing light into the room and which would become the seed of the new project.
The proposal is conceived as the juxtaposition of light transitional elements that, through the effect of compression, play with spaces to produce atmospheric and phenomenological effects. These new forms arise from a broad horizontal base, three meters high, and project towards the roof in various directions, taking on a pyramidal geometry where light is introduced. This creates a new suspended topography that attaches without causing any interference between the pre-existing layers: the roof and the floor.
The building is organized around a vestibular area that runs the entire length of the warehouse, ending in a landscaped space—a viewpoint—that overlooks the town’s agricultural fields. This long foyer facilitates access to the funeral home’s public spaces and is articulated through a series of connected pyramidal skylights that compress and decompress the space to encourage relaxed interaction among visitors. Through this, you can access the two viewing rooms and the chapel— the centerpiece illuminated by three large pyramids—with mortuary services located in the basement and offices on the first floor.
Each of the viewing rooms is structured around two distinct yet converging spaces. On one side, a large meeting area, covered by two large pyramids, welcomes the deceased’s family and friends, encouraging conversation. From here, tangentially, one accesses the funeral home’s more intimate space, illuminated by a smaller pyramid, where visitors can say their goodbyes and view the coffin, hidden from the initial view when entering the room. In this case, the pyramid of the mound where the deceased rests is inverted, dropping at its central point to produce a slight touch, reminiscent of Noli me Tangere, invoking the transition.
In conclusion, the funeral home project incorporates the design of almost all the furniture that shapes the space. Thanks to the trust placed by the owners, this has enabled the realization of a comprehensive project in all its aspects and scales.
_
Project Name: spAFH
Design + Project: EXarchitects + Nicolás Gutiérrez Pérez
Production / Construction / General Magic: Fast and Furious Office
Engineering: Zoarat Engineers (Fernando Gil)
Status: Completed
Client: Funeraria San Sebastián Year: 2022 – 2023
Type: Corporate Architecture Location: Villaviciosa de Odón (Madrid)
Infographics: EXarchitects
Photographs: ImagenSubliminal (Miguel de Guzman + Rocio Romero)
Proyecto de EXarchitects y Nicolás Gutiérrez Pérez, con la colaboración de Manuel Ocaña y Miguel Molins (Fast and Furious Office) en la ejecución y desarrollo general. El proyecto ha consistido en la intervención de una nave de uso industrial, situada entre medianeras y dedicada a la reparación de vehículos, que se localiza en el polígono industrial de Villaviciosa de Odón (Madrid). Un contexto a priori ajeno al programa propuesto por la propiedad para su desarrollo, un tanatorio, históricamente relacionado con lugares de culto en los que predomina el sosiego y el recogimiento. Una de las primeras premisas del proyecto fue el transformar este edificio plenamente industrial en un lugar en el que evadirse de este contexto frenético y dinámico para encontrar un espacio de encuentro y compañía. La nave posibilitaba un trabajo en planta y sección debido a sus proporciones y a su gran altura libre, cuya diafanidad quedaba potenciada por la existencia de tenues claraboyas que introducían la iluminación en la sala, y que sería el germen del nuevo proyecto. La propuesta se concibe como la interposición de un conjunto de elementos ligeros de transición que, mediante el efecto de la compresión, juega con los espacios para producir efectos atmosféricos y fenomenológicos. Estas nuevas formas arrancan desde un gran zócalo horizontal de tres metros de altura y se proyectan hacia la cubierta en distintas direcciones, adquiriendo una geometría piramidal en cuya cúspide se introduce la luz. Con ello, se genera una nueva topografía suspendida que se adhiere sin producir efectos entre los sustratos preexistentes: la cubierta y el suelo. El edificio se articula a través de una zona vestibular que recorre longitudinalmente y por completo la nave concluyendo en un espacio ajardinado —un mirador— que se asoma a los cultivos agrícolas de la población. Este largo foyer permite el acceso a los espacios públicos del tanatorio y se articula mediante la sucesión de lucernarios piramidales concatenados que comprimen y descomprimen el espacio para favorecer el encuentro distendido entre visitantes. A través de este, se accede a los dos velatorios y a la capilla —pieza central del conjunto que se ilumina por tres grandes pirámides— quedando los servicios mortuorios en la planta sótano y las oficinas en la planta primera. Cada una de las salas de velatorio se estructura a través de dos espacios diferenciados aunque convergentes. Por un lado, una gran zona de encuentro, cubierta por dos grandes pirámides, recibe a los familiares y amigos del fallecido promoviendo la conversación. Desde esta, y de una forma tangencial, se accede al espacio más íntimo del tanatorio que se ilumina por una pirámide de menor tamaño y en el que el visitante puede despedir y observar el féretro, quedando este oculto a la primera mirada del observar cuando accede a la sala. En este caso, la pirámide del túmulo donde descansa el fallecido se invierte y se descuelga en su punto central para producir un ligero contacto, al modo de Noli me Tangere, que busca la evocación de su tránsito. Finalmente, el proyecto del tanatorio se concluye con el diseño de la casi totalidad de objetos muebles que configuran el espacio y que han permitido, gracias a la confianza depositada por la propiedad, dar forma a un proyecto integral en todos sus aspectos y escalas.

