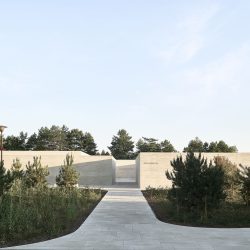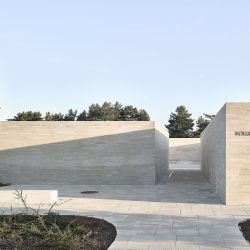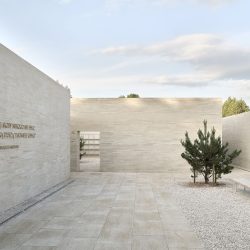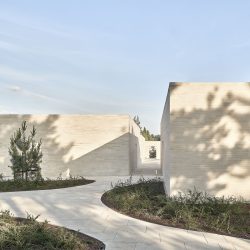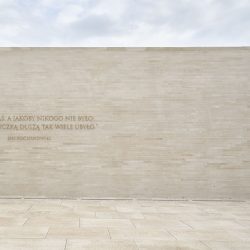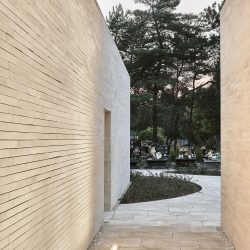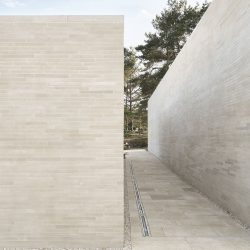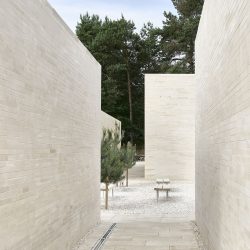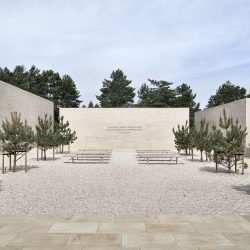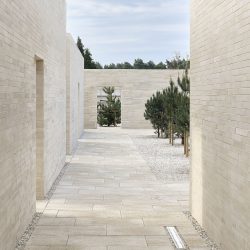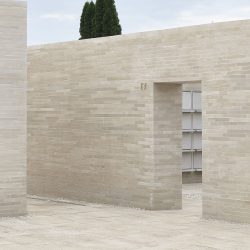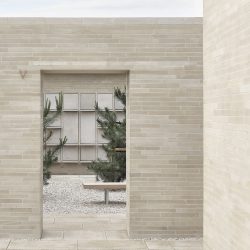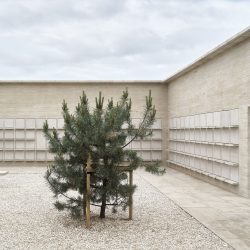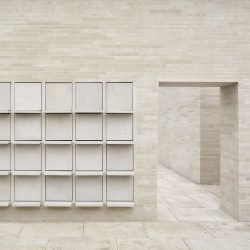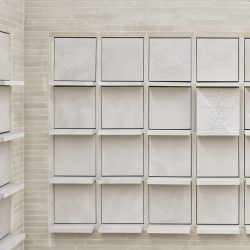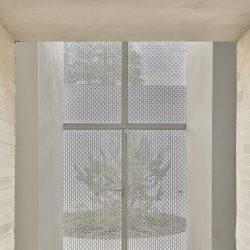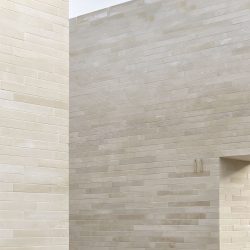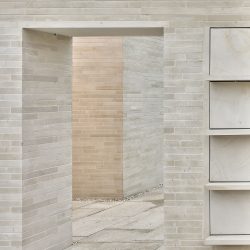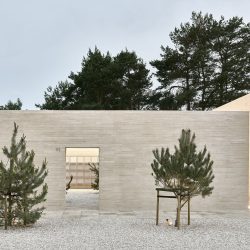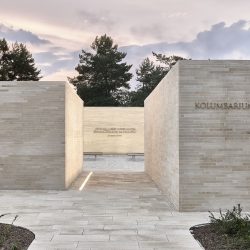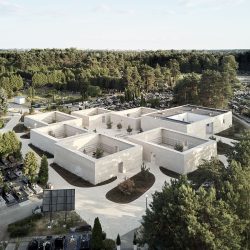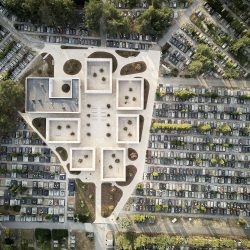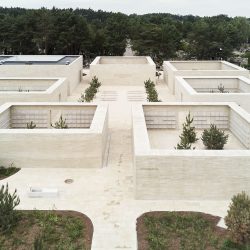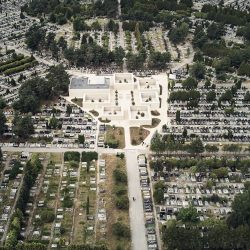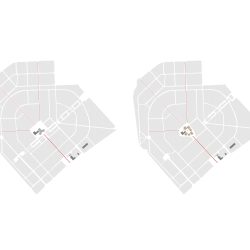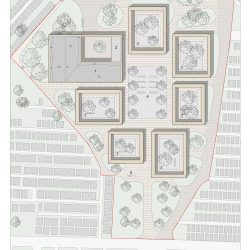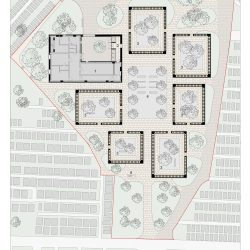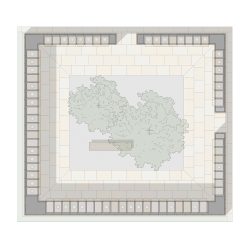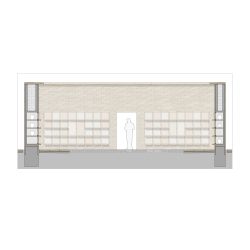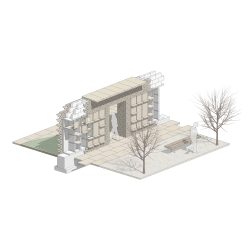
BDR Architekci . photos: © Jakub Certowicz
The design was created as part of an architectural competition finished in 2017. The task was to design a columbarium of 2,000 niches in the center of the municipal cemetery in Radom.
Competition
The necropolis was established in 1957, and with an area of more than 30ha it constitutes one of the largest in the country. Like other suburban cemeteries, it is rapidly expanding at the expense of the surrounding forested areas. The first premise of the competition was to stop this process by building a large columbarium that is involved with a more compact form of burial. The second premise of the competition was to clean up the central part of the necropolis, where an ecumenical chapel with a pre-burial house was to be built in the 1980s. In the end, only the chapel foundations and the pre-burial house were build, the latter was to be incorporated into the design of the columbarium as part of the competition.
Design
The burial plan (2,000 niches) has been divided into smaller chambers that create intimate spaces, supporting focus and finding your loved one’s resting place. The chambers were designed as blocks of varying heights arranged around a central focal point – the ecumenical square. The tallest on them is formed by the existing pre-burial house, with a wall- enclosed courtyard. The central square is located on the site of the unrealized chapel – on the main axis of the cemetery. This intimate space, closed off by columbarium blocks, may become a place for future funeral rites and an ecumenical gathering space for the entire cemetery. Greenery plays an important role here, designed in the form of edged fields planted with creeping shrubs. Fifty Scots pines, a tree that grows in the neighboring woods, have also been planted..
Materials
Both the niches for the columbarium urns and its basic structure were made of precast concrete elements, supported by reinforced concrete footing strip. Attics of varying heights were built on top, so that the columbaria chambers differ not only in the proportion of the courtyards but also in height. From the outside, the chambers and the pre-burial house with a rebuilt facade were clad with oblong sandstone blocks from local quarries. Sandstone was also used to make shelves and plaques with concealed fixtures that allow niches to be opened and closed. The floor slabs were designed and constructed with an individualized finish at a Radom-based concrete plant. The squares of the columbarium chambers and the cemetery square were insulated with permeable material – local stone ballast.
The design is complemented by solid wood benches, a water intake point and a decorations made of raw brass, which will patina over time. A unified typeface for the signs and burial boards was introduced.
Lighting was an important design element. Lines of light in the floor illuminate the passages between the columbarium blocks, emphasizing individual chambers. In the interior of each chamber, luminaires illuminating niche plaques were located in the grooves of the gable caps.
Locality
Local character is evident in almost every element of the completed building: the sandstone, the floor slabs and, above all, the work and effort of local stonemasons and craftsmen, whose contribution was of great importance to the overall project. Main wall of the square and the future place of gathering bears a verse from the Eighth Trene of Jan Kochanowski, the greatest Polish poet of the Renaissance, who lived in Czarnolas, 50 km away.
We hope that the resulting structures convey respect for the departed and the proposed solutions introduce proper standards related to cremation and placing urns in columbaria. In the face of aging population, this method of burial will surely become increasingly desirable.
_
Name: Columbarium Complex at Municipal Cemetery in Radom
Location: Radom, Poland
Competition: 2017
Completion: 2023
Investor: Municipality of Radom
Architects: BDR Architekci (Konrad Basan, Paweł Dadok, Maria Roj, Michał Rogowski)
Plot area: 7 400 m2
Structural engineer: TMJ Projekt
Services engineer:: Joanna Szczudlik
Electrical engineer: Jarosław Maleńczyk
Landscape architect: La.Wa Architektura Krajobrazu – Łukasz Kowalski
Photography: Jakub Certowicz

