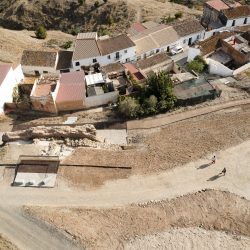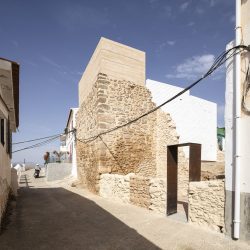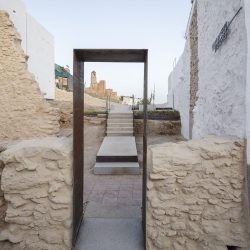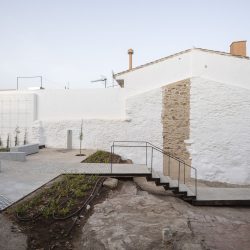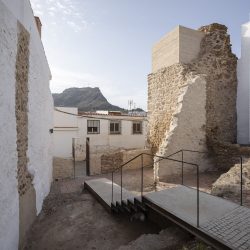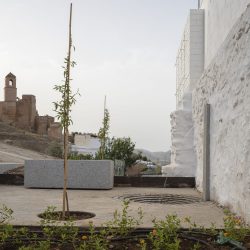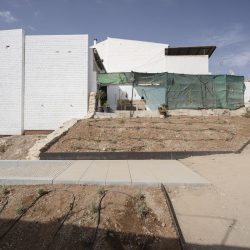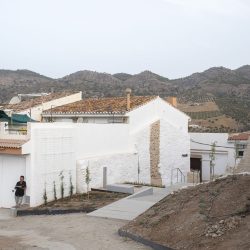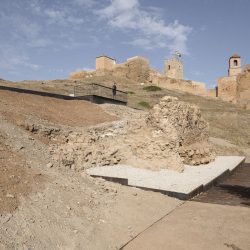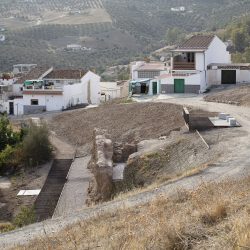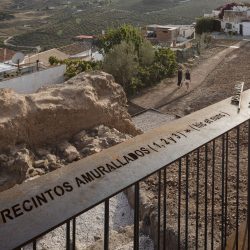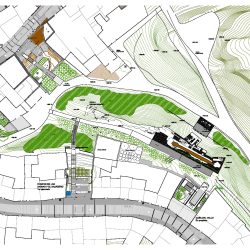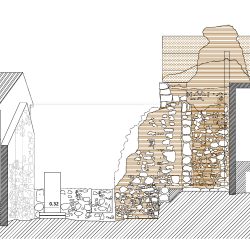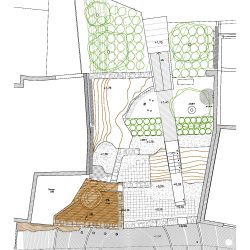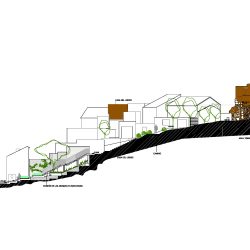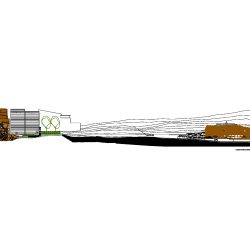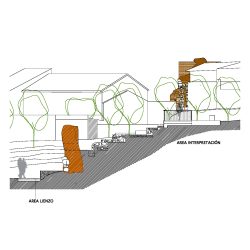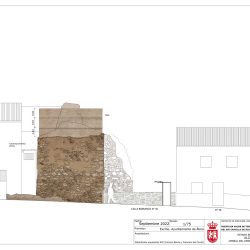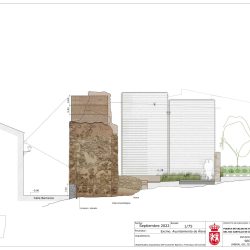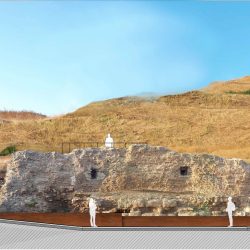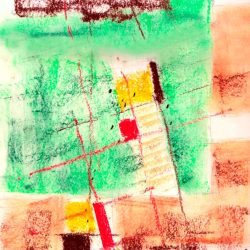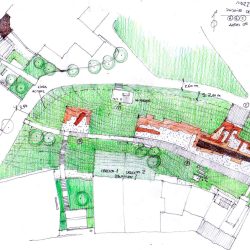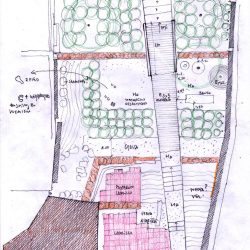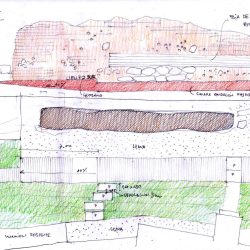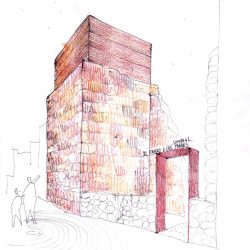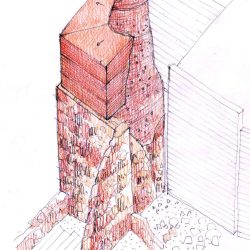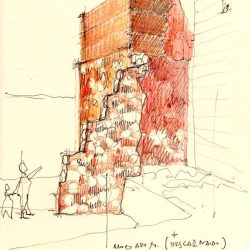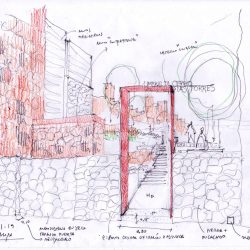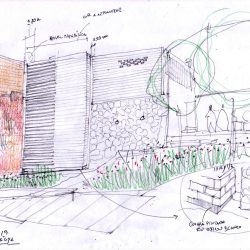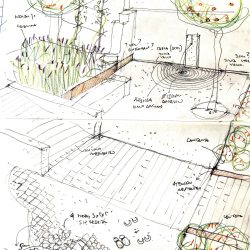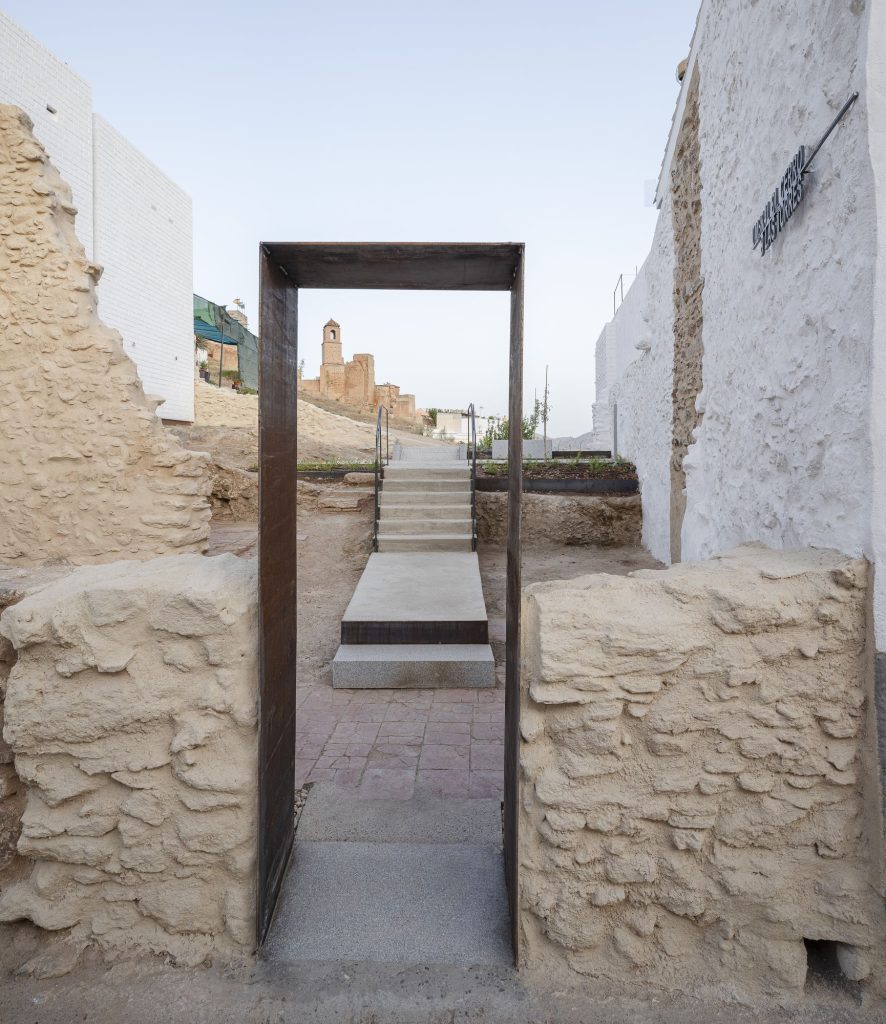
WaterScales arquitectos . photos: © Fernando Alda
The Cerro de las Torres (Hill of the Towers), had important archaeological vestiges related to the third wall belt of the Arab Castle (VIIIth century). The most important ones are a piece of its wall and a tower inside an ancient dwelling. The intervention has been done in some phases: firstly, they have been released from the surrounding elements, then, they have been refurbished and, finally, we have worked on their surroundings. The two pieces are presented in dialogue thanks to a new promenade along the hill.
Cerro de las Torres threshold. Tower and “garden of times”.
Once it was demolished the house that surrounded it, the tower is the new milestone of the space that receive the travellers as an entrance to the Cerro de las Torres.
The tower is an addition of textures and geometries that shows its constructive evolution. Its top is a rammed earth cube made ex novo. It is placed on the stone lining built during the Cristian period which covers an earth heart. The stone lining shows its material without coverings in order to show its difference with the dwelling walls, which are whitewashed with lime mortar.
The visitor gets in the threshold-space across a threshold-piece to a “garden of times”, a void full of suggestions. The garden shows different historical values. Ordered in strips, it illustrates the historical dwelling typology created during the Cristian “repartición” (distribution). A floating concrete carpet guide our steps in order to perceive the domestic spaces: An ancient ceramic pavement still occupies inner rooms. Then, a small garden and a resting area close to a fountain and under two almond trees, occupies the ancient patio. On the left side some horse prints and two rings show its ancient use as a stable.
The party walls, proud of their white textures, frame the space. The northern one, new, made in bricks, covers the adjacent building. The southern one, original, shows a vertical strip in stone making visible the thickness of the Arab closing wall, hidden inside the next building.
Landscape regeneration around the ancient wall
Once some warehouse buildings were demolished, and the wall surfaces were consolidated, the ancient wall was the main piece on the hill in dialogue with the tower and the castle. The excavation of its surroundings shows some small walls of XVth century dwellings, a section of an Iberian wall and large stone ashlars from the roman period.
The paths that cross the hill lead onto the wall. A carpet made of metallic bars leave the visitors contemplate its main southern surface. Some stone steps show the way for perceiving it in relationship with the castle.
The northern surface could be contemplated thanks to an interpretation viewpoint. An informative veranda, thanks to aerial and perforated texts and a map, helps the visitor to understand the archaeological site. Close to the viewpoint, a resting place is a stone memorial. pointing the north, guides our body and soul.
We have tried interpreting Álora’s cultural landscape, show its constructive evolution and transmit its message thanks to subtle elements that enrich the space. The project and material decisions follow didactic aims relevant for the traveller.
_
-Architects: WaterScales arquitectos (Carmen Barròs y Francisco J. del Corral)
-Technical surveyor: Fernando Casquero (Terral arquitectos)
-Archaeology: Taller de Investigaciones arqueológicas SL
-Structure: Jesús Hernández (Civil engineer)
-Restoration: Chapitel conservación y restauración SL
-Developer: Álora City Hall
-Assistants: Theano Vachla, Javier Golbano, Elena Rodríguez, Marta Gragera, Laura Postigo, Pilar González, Rocío Gómez, Architects
-Builder: Prosasfi SL + Construnog2000 SL (Ute Castillo de Álora)
-Historical assistance: María José Sánchez, historian
-Photographer: Fernando Alda
En el cerro de las Torres, dominado por castillo árabe de Álora (s. VIII) aguardaban vestigios del tercer recinto amurallado. Entre ellos, un lienzo de muralla oculto tras unos cercados y un torreón aprisionado por una antigua vivienda. Ponerlos en valor ha sido, primeramente, liberarlos de los elementos que los escondían, a continuación, sanar sus paramentos y, finalmente, acondicionar su entorno para dejarles transmitir su historia. Las dos piezas se presentan en diálogo gracias a un recorrido por el cerro que las enlaza. Umbral del Cerro de las Torres. Torreón y jardín de tiempos. Una vez demolida la casa que lo abrigaba, el torreón preside un nuevo espacio que servirá al viajero de acceso al cerro de las torres. La torre es una suma de texturas y geometrías que transmite su evolución constructiva. Se corona mediante un cubo de tapia ex novo sobre el forro pétreo de arenisca del periodo cristiano, protegiendo así el deterioro del corazón de tapia árabe. Su retranqueo evidencia su diferente alineación histórica. El forro de sillarejo muestra orgulloso su material a diferencia de algunos muros de la vivienda, enjalbegados con similar tono para velar su estructura y mostrar su diferente origen. Cegada la puerta principal de la casa, al umbral, espacio, se accede por un umbral, pieza, a un jardín de tiempos, vacío de construcción, pero lleno de sugerencias. El jardín es emergencia de los valores que la historia ha legado ordenados en bandas que ilustran la tipología de casa con patio definida durante la histórica “repartición” cristiana. Una alfombra flotante de hormigón desactivado guía nuestros pasos para percibir la sucesión de espacios domésticos; desde el interior, con restos de pavimentos cerámicos, al patio y su pequeño jardín, actualmente lugar de descanso al rumor de una fuente bajo un almendro, así como la huella de una antigua cuadra. Las medianeras, de texturas blancas, actuales o históricas, sirven de marco que enmarca el espacio. De precisas hojas de ladrillo la norte, y de textura pétrea y geometría doméstica la sur. Allí, una franja vertical en su color, hace visible la geometría del lienzo, oculto en la vivienda contigua, indicando así el acceso al tercer recinto murario. Regeneración del paisaje del lienzo de muralla. Demolidos los cercados próximos y consolidados los paramentos de tapia, el lienzo de percibe protagonista del cerro en diálogo con el castillo. La excavación de su entorno arroja diversos hallazgos de interés, entre ellos, un tramo de muro ibero de aparejo y dirección diferentes al lienzo y sillares de gran porte en su base de procedencia romana. En su cara interior, tras el camino de ronda, se descubren restos de viviendas del s. XV. Los caminos que urden el cerro desembocan en el lienzo. Una alfombra de redondos facilita la contemplación del poderoso volumen de su cara exterior. Junto a él, unos escalones pétreos muestran el camino para percibirlo en relación al castillo. Su intradós se comprende desde un área de interpretación superior a modo de mirador. Gracias a una barandilla informativa con textos aéreos y perforados, se nombran y señalan los sucesos del paisaje y el yacimiento. Tras el mirador, un área de descanso y contemplación con tres sillares de granito a modo de bancos, es memorial que nos orienta. Hemos tratado de interpretar el paisaje patrimonial de Álora, visualizar su proceso constructivo, y transmitir su mensaje mediante leves matices que enriquezcan el espacio. Las decisiones proyectuales y materiales, se deben en gran parte a intenciones didácticas relevantes para el viajero.

