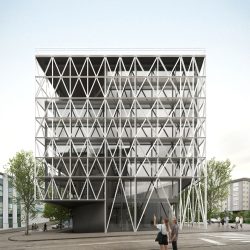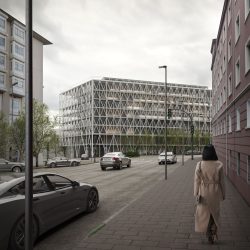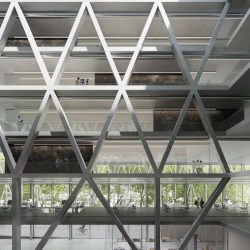
Vaillo+Irigaray Architects . renders: © GRAPH
The new construction of the Research and Innovation in Industry Building (EI3) aims to extend the university campus and strengthen its research facet in projects related to the so-called “factory of the future”.
GENERAL DESIGN CONSIDERATIONS
In accordance with the requirements of the specifications for the competition, the proposal is for a:
“building based on excellence that enables the proposed use and that is flexible in its distribution to adapt to a demand for changing uses and that is singular in terms of interior and exterior design, integrating itself from an architectural point of view into the existing environment”.
EMBLEMATIC, INNOVATIVE BUILDING, INTEGRATED INTO ITS SURROUNDINGS
A new building with an emblematic character is proposed, enhancing its image as a research and innovation centre, whose iconic and unique image is recognisable as such.
The new building raises three issues that the competition rules aim to achieve: building as a “gateway” to the campus integrated into the environment; building with an image appropriate to the technological and innovative use; flexible building adaptable to a changing demand.
The external image of the new EI3 proposes a reinterpretation of the “Atlantic galleries” from a technological point of view, capable of unifying different functions such as the inclusion of active and passive bioclimatic systems, while facilitating the maintenance of the building and even incorporating external installations.
It offers, therefore, an image of great lightness that helps the dialogue with the rest of the much harder and compact buildings; it proposes a more transparent urban reading and therefore reveals the activity itself to its immediate surroundings.
PROJECT
Project based on “the Person”.
Favouring optimal working conditions: importance of natural light, optimisation of natural resources to achieve an adequate natural temperature, providing adequate acoustics for each type of workspace and ensuring general visibility.
Energy self-sufficiency
As a building integrated in the “Green Campus” programme, the new EI3 is proposed as a reference in Ferrol and within the UDC in terms of energy use and production.
A building is proposed in accordance with this energetic and sustainable commitment, as far as active and passive measures are concerned, which we describe below.
Opening the Campus to Ferrol
The new EI3 is proposed as a visible element of interaction between the UDC and its surroundings, bringing science closer to the public, manifesting its character as a “gateway” between the city and the campus.
Currently there is no clear differentiation between the campus and the rest of the building environment, so the new building offers an innovative image capable of establishing the link of visibility that the campus needs.
Fostering collaboration.
The structure of the building proposes a central space, which acts as a large atrium, manifesting its collaborative nature; it also includes different areas, strategically distributed, in order to encourage interaction between the users of the building, the different research groups, promoting a collaborative culture.
Open Design
The new building provides the necessary spaces and services to adapt to the needs of the programme set out in the competition rules, and also incorporates technical and architectural solutions that allow an easy and efficient reconversion of the spaces in the future.
Preventive Culture.
The work methodology in the execution of this project integrates prevention from the design phase and later in its execution through the incorporation of preventive criteria.
Maintenance
The building is designed for future preventive and corrective maintenance. The spaces and materials used allow for mechanical cleaning systems in order to reduce costs and ease of maintenance.
_
INDUSTRY RESEARCH AND INNOVATION CENTER INDUSTRIAL RESEARCH AND INNOVATION BUILDING CENTER UNIVERSIDADE DA CORUÑA – ESTEIRO CAMPUS, FERROL SPAIN
Finalist restricted competition
Authors Architects – Arquitectos Autores
Vaillo+Irigaray Architects
Antonio vaillo i Daniel Juan Luis Irigaray Huarte Yago Vaillo Usón
Project Director – Director de Proyecto
Yago Fernandez
Team
Victor Corostola
Location Ferrol – Esteiro Campus
Area 13.100 m2
Project year 2023
Client UNIVERSIDADE DA CORUÑA
Images GRAPH
CONSIDERACIONES GENERALES DEL DISEÑO La nueva construcción del Edificio de Investigación e Innovación en la Industria (EI3) tiene por objetivo ampliar el campus universitario y potenciar su faceta investigadora en proyectos relacionados con la llamada “fábrica del futuro”. De acuerdo a las exigencias del Pliego de las Bases del concurso, se propone un: “edificio basado en la excelencia que posibilite el uso propuesto y que sea flexible en su distribución para adaptarse a una demanda de usos cambiantes y que sea singular en cuanto al diseño interior y exterior, integrándose desde el punto de vista arquitectónico en el entorno existente.” EDIFICIO EMBLEMÁTICO, INNOVADOR E INTEGRADO EN EL ENTORNO Se propone un nuevo edificio con carácter emblemático, potenciando su imagen como centro de investigación e innovación, cuya imagen icónica y singular sea reconocible como tal. El nuevo edificio plantea tres cuestiones que las bases del concurso pretenden conseguir: edificio como una “puerta” al campus integrado en el entorno; edificio con una imagen apropiada al uso tecnológico e innovador; edificio flexible adaptable a una demanda cambiante. La imagen externa del nuevo EI3 propone una reinterpretación de las “galerías atlánticas” desde una óptica tecnológica, capaz de unificar diferentes funciones tales como la inclusión de sistemas activos y pasivos bioclimáticos, a la vez que facilita el mantenimiento del edificio, pudiendo incorporar incluso instalaciones externas. Ofrece, por tanto, una imagen de gran ligereza que ayuda al dialogo con el resto de edificaciones mucho más duras y compactas; propone una lectura urbana más transparente y por tanto desvela la propia actividad a su entorno próximo. PROYECTO Proyecto basado en “la Persona”. Favoreciendo las condiciones de trabajo óptimas: importancia de la luz natural, optimización de los recursos naturales para conseguir una temperatura adecuada natural, proveyendo una adecuada acústica a cada tipología de espacios de trabajos y procurando una visibilidad general. Autosuficiencia Energética Como edificio integrado en el programa “Green Campus”, se propone el nuevo EI3 como referencia en Ferrol y dentro de la UDC en lo relacionado al uso y producción de energía. Se propone un edificio de acuerdo con este compromiso energético y sostenible, en cuanto a las medidas activas y pasivas se refiere, y que mas adelante describimos. Abrir el Campus a Ferrol El nuevo EI3 se propone como elemento visible y de interacción de la UDC con su entorno, acercando la ciencia al público, manifestando su carácter de “puerta de entrada” entre la ciudad y el campus. Actualmente no existe una clara diferenciación entre el campus y el resto del entorno edificatorio, por lo que el nuevo edificio ofrece una imagen innovadora capaz de establecer el vínculo de visibilidad que necesita el campus. Potenciar la colaboración. La estructura del edificio propone un espacio central, que actúa a modo de gran atrio, manifestando su carácter colaborativo; además incluye diferentes áreas, repartidas estratégicamente, con el fin de fomentar la interacción entre los usuarios del edificio, los diferentes grupos de investigación, promoviendo una cultura colaborativa. Diseño Abierto El nuevo edificio provee de los espacios y servicios necesarios para adaptarse a las necesidades del programa que las bases del concurso plantean, y además incorpora soluciones técnicas y arquitectónicas que permiten una fácil y eficiente reconversión de los espacios a futuro. Cultura Preventiva. La metodología de trabajo en la realización de este proyecto integra la prevención desde la fase de diseño y posteriormente en su ejecución mediante la incorporación de criterios preventivos. Mantenimiento El edificio se diseña desde el futuro mantenimiento preventivo y correctivo. Los espacios y los materiales empleados permiten sistemas de limpieza mecánica con el fin de reducción costes y facilidad en su mantenimiento.






