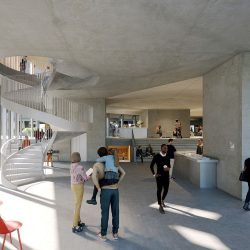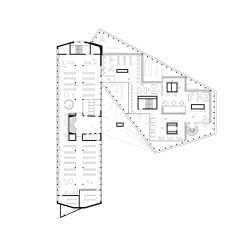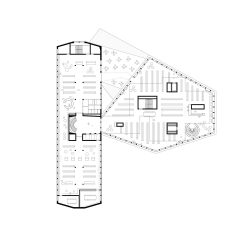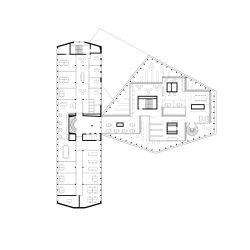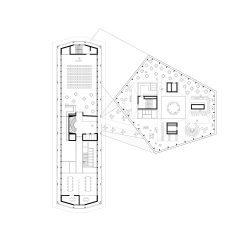
Staab Architekten . renders: © Grauwald Studio
Updated scheme of the new Library in St. Gallen.
The simple appearing building on the edge of the old town of St. Gallen stands in complex relation to its surroundings, both in terms of urban planning and architecture. It frames the Blumenmarkt on its western edge and leads to a public space, which is spanned by old town buildings, a listed 1950s building, and the new library. The library connects to the 50s building in two locations, creating passageways, connecting axes and terraces.External influences envelop and overlay the distinct orthogonal structure of two-story mushroom columns and suspended reading levels that divide the interior into flexible spaces of varying heights.
_
Competition 1st Prize, 2021
Planning started 2021
Completion 2031
Usable floor area 10,000 sqm
Competition
Project Management: Petra Wäldle
Team: Simone Prill, David Czepek, Constanze Knoll, Britta Fischer
Planning and Realization
Project Management: Anke Hafner, Patric Eckstein
Team: Hjördis Klein, David Czepek, Valentin Spaeth, Anna Dreeßen-Hüper, Anna-Lena Böhler
Photography
Grauwald Studio







