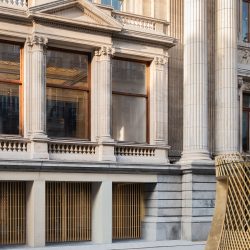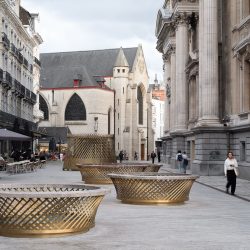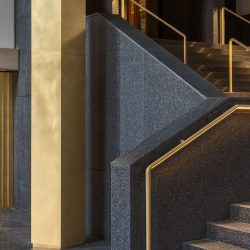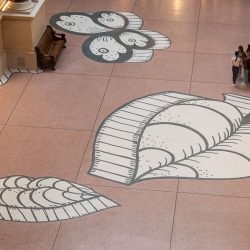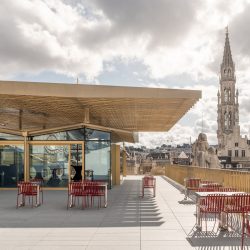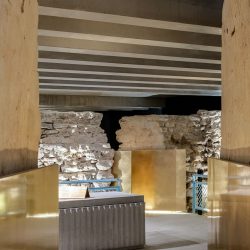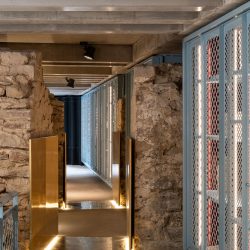
Robbrecht en Daem architecten . Popoff architectes . Bureau d’Etudes en Architectures Urbaines . photos: © Sébastien Bez
In 1873, the Bourse building was erected simultaneously with the grand boulevards as monumental scions on the medieval fabric of the sacred isle. The Bourse stands precisely at the intersection of two very different urban planning typologies: the monumental, neoclassical development of Place de la Bourse and its transverse urban axes on the one hand, and the quaint, winding and Gothic alleys around Saint Nicholas Church that lead to the Grand Place and Place de la Monnaie on the other.
Urban context
The main facade, with its pediment and peristyle overlooking the main boulevards, is at the heart of the new urban developments undertaken by the city of Brussels in recent years and is a magnificent gateway to the “UNESCO perimeter” of Brussels’ Grand Place. This monumental building, a neoclassical temple, has richly decorated facades in French stone and stands on a 3.5 m high closed plinth of Ecaussines bluestone. This height corresponds exactly to the main floor level.
Whereas the primary entrance with a staircase on Place de la Bourse correlated with the urban spaces across and the building’s neoclassical compositional axes, this was not true for the side and rear streets. From an urban planning point of view, the building entered into dysfunctional relationships here; it offered no dialogue with its immediate surroundings. It intruded like a massive opaque wall, eighty meters long and, with its rigid axes of symmetry, clashed with the complexity of the surrounding medieval buildings. The building’s rear entrance, with its staircase leading to rue du Midi, seemed to be a secondary entrance, undersized and out of step with the neighbourhood’s natural pedestrian routes.
Moreover, rue de la Bourse, the main thoroughfare between the Grand Place and the Marché aux Poissons, had become cluttered by the roof structures of the archaeological site built in 1988. Glass roofs, cours anglaises and terraces created numerous ‘topographical accidents’ here that limited the public space for pedestrians and obstructed the view of the facades of the Bourse and Saint Nicholas Church.
Architectural interventions
To transform the central hall into a public space in symbiosis with the urban environment, a new monumental entrance at the rear façade of the Bourse was inevitable. The charming square in front of Saint Nicholas Church, right at the intersection of the main pedestrian flows in the medieval part of the district, became the ideal location for this new entrance. The square provided a Gothic counterpoint to the neoclassical peristyle of the main façade.
A generous yet discreet double corner opening allows the public to enter the monument in continuity with the cobblestones of the adjacent streets. The new doors feature a contemporary design, with recessed entrances in architectural concrete with a Pierre de France hue, complemented by ornamental brass grilles.
Once past the imposing facade, under the benevolent gaze of the young man with the hat, visitors are surprised by the impressive volume of this new ‘Saint Nicholas Hall,’ with its nine-meter-high ceiling. The gaze is immediately directed upward, toward a brass-clad, pentagonal column and a strange glass loggia, suggesting a human presence on the upper levels.
A monumental staircase in black granite, placed where the baroque staircase of Suys once stood, invites and leads visitors in a special and flowing way to the rear vestibule, in the main axis of the central hall. This extraordinary space is transformed into a gallery, adapted to the flow of visitors and in harmony with the car-free urban fabric all around.
The interventions along the secondary axis of the hall were similar in approach. As a covered market hall with stores, it is accessible from the sidewalks at the same level, this in the spirit of a shopping arcade that runs through the building and connects halfway between rue de la Bourse and rue Henri Maus, from Cirio to Falstaff.
The bays of the second floor – once transformed by Jules Brunfaut – are open at the back of these facades to give a generous double height to the entrance areas and insert stairs that allow direct communication between the street and the hall, including impressive views of the dome.
Hall, stairs and terrace
The hall
The extraordinary space of the hall, the cupola, the powerful colonnades, gigantic ceilings and vaults – all have been restored and enhanced by the generous, natural light that once again enters through the windows in the facades and roof. With the artistic intervention of Valérie Mannaerts (see also ‘Art Integration’ further on), a new floor was added to the central hall. Life-size organic motifs in pink granite and mosaics designed by the artist refer to the historic ornaments of the monument and are perceived in different ways from the different floors.
The mezzanines along the transverse axis, which are part of the Belgian Beer World exhibition on the upper floors, have been converted into ‘hanging gardens’ visible from the central hall. Around this new ‘covered square’, the various ‘commercial’ functions of the program are directly visible and accessible (BBW reception and ticket desk, brewery, brasserie with bar, restaurant, temporary exhibition, and seminar rooms…). These are functions whose counters appear among the arches and colonnades like the stalls of a market set up in a temple, restoring to the site all the friendly vibrancy it once knew.
The brasserie tables, made from old, restored baskets from the Bourse, are in turn set up in the central hall, in the vestibule and even under the peristyle, extending the use of the Bourse’s grand staircase to the hall.
The staircase
A new monumental staircase, in line with the staircase of the new Saint Nicholas Hall, divides the floors of the Belgian Beer World and creates a rising spiral around the hall. This traverses the transverse axis to the mezzanines on the second floor and to the narrow walkways that pierce the vaults on the third floor. Thus, highly varied spatial sequences are experienced during this architectural promenade, maintaining incessant and reciprocal visual contact with the central hall and the other floors of the building. The highlight at the end of the promenade is undoubtedly the grand finale on the roof terrace.
The terrace
The rear part of the roofs, radically modified by Malfait in 1932, was demolished to make way for the construction of a large, tiled terrace around Suys’ dome and Brunfaut’s glass roof. An elegant metal lattice canopy, a tempietto of glass and steel, covers the back of the terrace and houses the panorama bar, which hides behind the pediment of the rue du Midi and the acroteria of the Bourse’s facades.
The iron railings are also freely inspired by the vanished bronze antefixes and, together with the lattice canopy, form a crown of contemporary, transparent lacework on the back of the monument, whose gilded materiality matches the gilding of the roofs and facades of the Grand Place. The panorama that includes the spire of the City Hall, the Cathedral of Saint Gudula and the Palace of Justice, intersected by the backs of the sculpted ensembles, is simply breathtaking.
Belgian Beer World
Belgian Beer World is a beer experience centre that unfolds on the two upper levels of the Bourse, offering a permanent and interactive immersion in the world of Belgian beers. It highlights the national beer culture, recognized by UNESCO as world heritage, which is hugely diverse (with more than 1,000 different Belgian beers!). With that variety, Belgian Beer World targets both international (70% of visitors) and local audiences, because no Belgian has already tasted them all. The specific characteristics of the beers are discussed, as is how they relate to Belgian culture, history and identity. Visitors are guided through 7 thematic sequences and given the tools to understand this universe and discover their own tastes. The visit invariably ends with a tasting in the panorama bar.
Art integration
The reopening of the Bourse building also includes the unveiling of a new, public artwork that stems from the desire to create a conversation between art, craft and architecture on this iconic site. With Private Architecture (BourseBeursBeursBourse), Valérie Mannaerts realized a monumental work of art that encompasses the entire floor of the nave and further underlines the identity of the new public hall. Executed in artisanal mosaic and granite, the artwork unites the monumentality of the space with a human touch and scale, where the qualities of the analog and the handmade are prominent choices.
The floor includes four organic elements, executed in mosaic, which refer to the presence of vegetal ornaments in the stucco of the ceiling. A drawn mosaic border surrounds the entire surface of the room, executed in cast granite. Thus, each corner of the existing, geometric architecture is emphasized through a fluid, organic language of form.
The design of the floor was conceived to be viewed from different viewpoints and heights. The three-dimensional nature of the drawings in mosaic work like a trompe l’oeil, which one discovers only gradually by moving through the course of the building.
For the artist, the choice to work with granite and mosaic was obvious given the ubiquity of these materials in (Brussels’) architecture of the nineteenth century and on the original floors of the monument. The execution, coupled with this specific materiality, updates a language and craft that were very common at the time the building was designed. The specificity of a space is a recurring theme within Valérie Mannaerts’ oeuvre. Her artwork for the Bourse is literally fused with this public hall, her intervention simultaneously reinforcing and accentuating the character of the space.
Archaeological site Bruxella 1238
The archaeological site Bruxella 1238 includes the remnants of a 13th-century Récollets convent partially buried under rue de la Bourse. The site has been completely renovated and will be accessible from now on through the basement of the Bourse.
The existing, above-ground structures built in 1988 immediately after the discovery of these ruins were carefully dismantled to restore continuity between the pavement and the sidewalk. The new concrete roof slab is a post-tensioned slab, with alternating smooth and ribbed surfaces on the underside, that traverses the ruins in a single pass, with no intermediate support. Glass oculi were integrated, centred above the various vaults and tombs characteristic of the site and becoming visible from the street.
These oculi are surrounded by copper lattice balustrades inspired by the old baskets of the Bourse. They appear from this cryptic space as ‘cannons of light’ and are lined on the inside with curved brass plates. They contrast with the roughness of the concrete and diffuse the natural light while enhancing it with golden tones.
The geometry of these baskets, which consist of two crossed layers of brass plates (30 x 3 or 6 mm) with a 45° inclination, follows the principle of a hyperbolic paraboloid (a curved surface composed of flat elements). In the introductory room, located in the front basement of the Bourse, visitors are given information about the history of the site. They are then led to the ruins accessible through a copper tunnel, an airlock that runs through the foundation walls of the Bourse, symbolizing this journey back to the 13th century.
To provide ground-level access to the various ‘rooms’ defined by the sequence of archaeological walls on the site, specific cutouts were made in the historic masonry. These openings are also lined with brass panels, creating a new linear museographic route through the ruins. A long metal archaeological shelf connecting the various rooms on the site runs along the existing concrete wall on the north side. It is reminiscent of an excavation site, where archaeologists deposited the objects they discovered during their patient and meticulous research. The archaeologists’ tools will also be on display and bear witness to their work.
In the last room, a new exit to rue de la Bourse was created via a spiral staircase. At street level, it takes the form of a cylindrical glass aedicula protected by an lattice copper basket, similar to the others but higher. This architectural element complements the underground tour of the ruins with an aerial view from the street through the oculi, giving visitors a double view of the building remnants.
Heritage
The objectives of the original program were paramount: to look with a critical eye at the specific requirements of the program, so as not to irreparably damage the most important remaining original architectural elements. As a result, the circulation and entrances to the building are strongly based on those of the original, leaving the central space of the hall untouched by any contemporary architecture.
The new entrance to Saint Nicholas Hall arranges itself in an ascending spiral around the nave, with new circulation cores at each of the 4 corners, in accordance with Suys’ plans. In each case, the new openings in the facade were made only in the small, sparsely decorated bluestone base, in parts that had already been rebuilt by Brunfaut in 1893.
The most extensive structural work was carried out in the rear part of the building, which was thoroughly rebuilt by Malfait in 1932. The remarkable main facades in white stone, richly decorated with sculptures and various motifs were restored to their original state based on archival photographs and plans drawn up by Suys in 1873. Some sculptures, such as the emblematic lions, were restored by specialized artisans. The original cast ceilings were not demolished. Instead, they were renovated, and some recovered their original polychromy based on stratigraphic research.
Most of the oak joinery – both interior and exterior – is still present and in good condition and was restored to its original state (varnished or painted) and fitted with new glazing. The original roofs, Brunfaut’s and half of Malfait’s, were preserved and restored, especially on the Place de la Bourse side, leaving the view of the building from the main boulevards intact.
The successive interventions of the architects who transformed the original architecture are an integral part of the history of the site and the architectural solutions of these the building’s different phases. They are not without genuine architectural qualities, some of which were studied very carefully and contextually. It was important for us to preserve at least partially the traces of each of the main transformation phases (Brunfaut, Malfait) and to place our intervention in their wake, respecting the monument and in the spirit of the Venice Charter. The original structures, which are the majority, were carefully restored.
Collaboration
We would like to add that there was a close collaboration between all those involved in the project, in particular between the team of architects and engineers and the company Denys responsible for the work and their many specialized craftsmen; and this despite the complexity of the site which was marked by the Covid-19 crisis, the war in Ukraine and the discovery of unforeseen construction situations that are inevitable in a renovation project of this size and within a heritage context.
_
Projectname: BeursBourse
Program: public space, brasserie, restaurant, ticket office, covered market hall with stalls/kiosks, exhibition and seminar spaces, beer experience centre (Belgian Beer World), panoramic bar and archaeological site
Client: City of Brussels
Location: Beursplein, Brussels, Belgium
Date: 2015-2023
Surface: 11.318 m2
Status: provisional acceptance
Architects: Bureau d’Etudes en Architectures Urbaines, Popoff architectes, Robbrecht en Daem architecten
Execution architects: Bureau d’Etudes en Architectures Urbaines, Popoff architectes, Robbrecht en Daem architecten
Art intervention: Valérie Mannaerts (with the artwork ‘Private Architecture (BourseBeursBeursBourse)’)
Structural engineering: Greisch
Service engineering: Greisch
Restoration: Atelier d’architecture CAZ
Acoustics: Kahle Acoustics
Safety: Cosep SA
Road works: Greisch
Lighting: I.C.O.N.
Scenography: Agence Clémence Farrell, Mather & Co
Graphic designer: Base design
Contractor: Denys NV (conversion and restoration), Tripel (scenography), Renotec (decommissioning and demolition)




