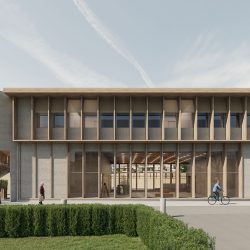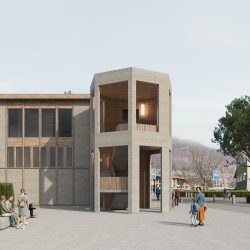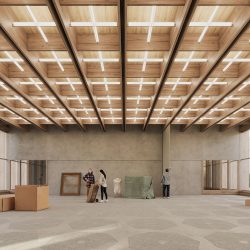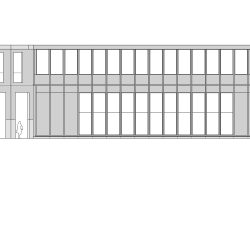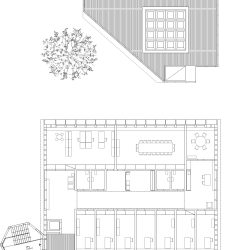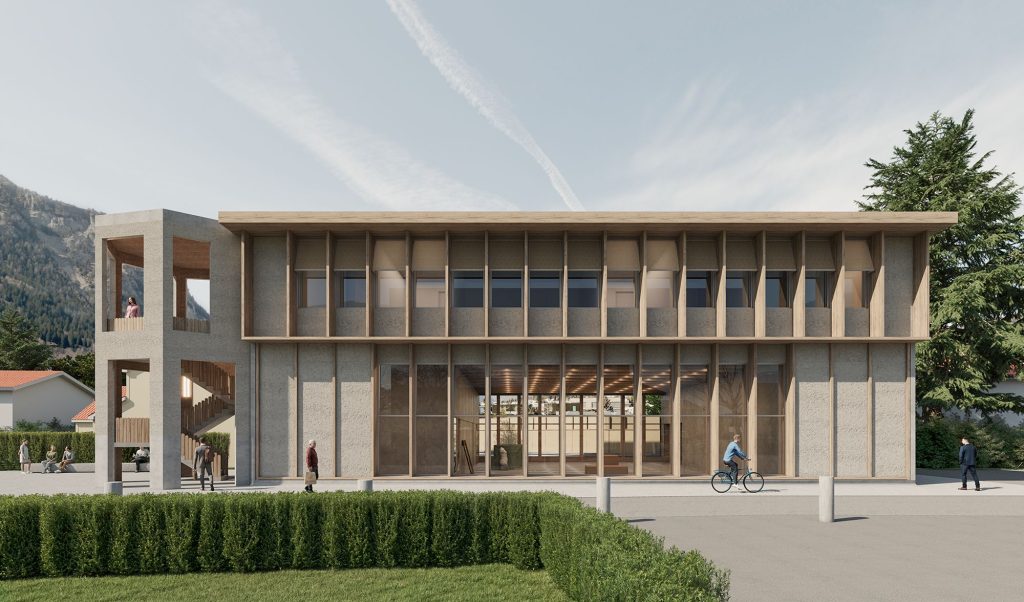
Ricardo Bak Gordon . De Sigis Architects . renders: © Cristiana Fiúza
The location of the new civic center of Ascona, where the new Multipurpose Hall will be built, is interesting from an urban planning point of view, with respect to the urban centrality, close to a series of other public services, but also because it is an intimate place, between Via delle Scuola and Riale Brima.
The place becomes all the more interesting when we pay attention not only to the existing accessibility but also to the others that the proposal now presented improves.
The functional program of the complex simultaneously suggests spaces that must be institutional and referential from an urban point of view, in parallel with other spaces that require a certain intimacy and protection.
This is why the approach to the project is above all an urban approach; that is, the division of the program into two parts, two buildings, as if it were a building and its annex, but giving extreme importance not only to the location of each building, but also to the external spaces that are generated between them.
This set of external spaces, also divided between circulation areas and square areas, is enhanced when the pedestrian paths that delimit the intervention area are imagined, considering that in the route between via Gannine and via delle scuola there could be an entrance to the square, on the existing path between the two private villas.
The different external spaces, communicating with each other, but all with their own specific character, extend up to the riverfront, ensuring that this accessibility is always a place of public appropriation.
The building of the new multipurpose hall is located in a highly symbolic position from a public and community point of view, between Via delle Scuola and the new internal square.
This building, which in addition to the multipurpose room houses the canteen, the community’s administrative services (on the first floor) and the technical and storage rooms (in the basement), has a transversal character where the visual perspectives extend between the two urban environments.
The entrance itself, which guarantees independence between the ground and first floors, as required by the competition program, is assumed as an exceptional element, facing the city center, communicating with the primary school building, especially with regards to the arches and covered and open circulation spaces.
The nursery building is located within the square, ensuring that the essential spaces for children to stay are protected and directed towards the intimate landscape of the garden and the Brima stream. The entrance is also protected, in the sense that it faces east, and is closer to the outdoor parking lot.
The central spaces of this building are surprising for the natural light coming from above, which is distributed throughout the entire complex.
_
Architecture. Ricardo Bak Gordon
Local architects. De Sigis Architects
Collaboration. Fábio Ferreira, Nuno Costa
Engineering and colsultants. Borlini-Zanini (Local coordinator, engineering), Evolve SA (construction physics), Zocchetti SA (Mechanics), Felpro (Electrics)
Site location. Ascona, Switzerland
Client. Comune di Ascona
Areas. 1558.5m2 construction area
Date. Competition 2023 [3rd prize]
Images. Cristiana Fiúza

