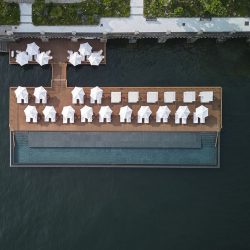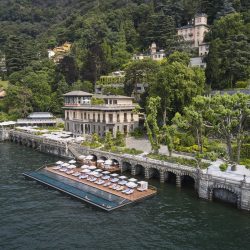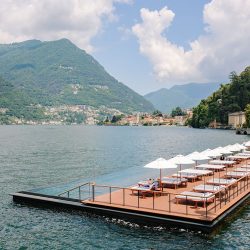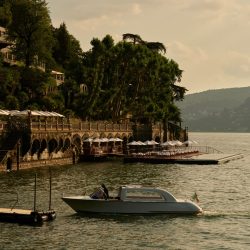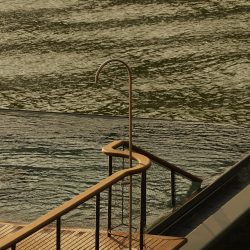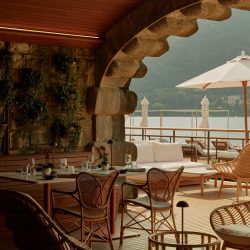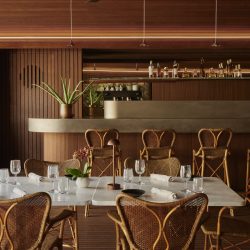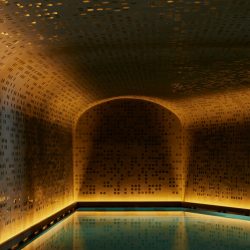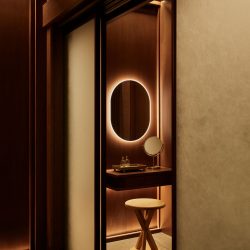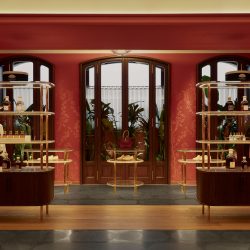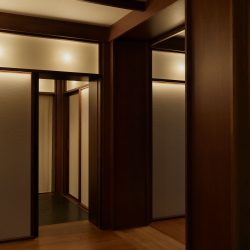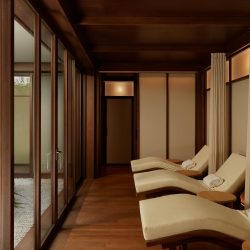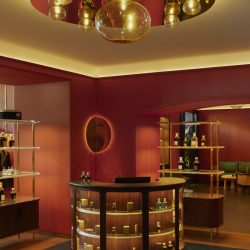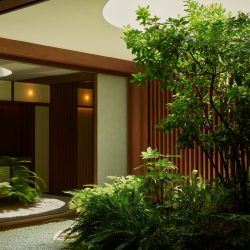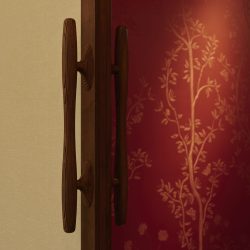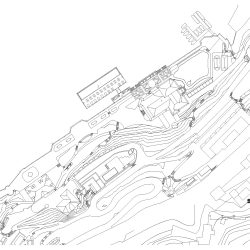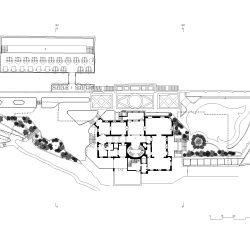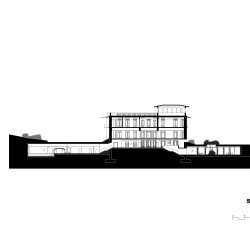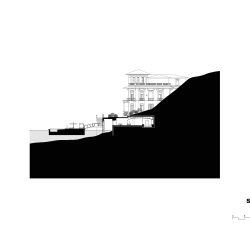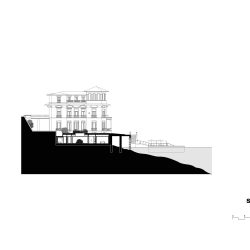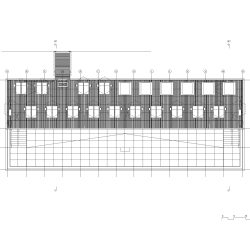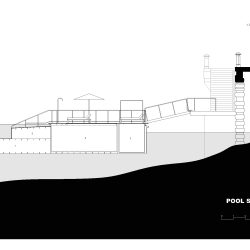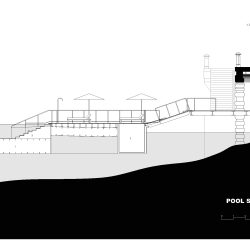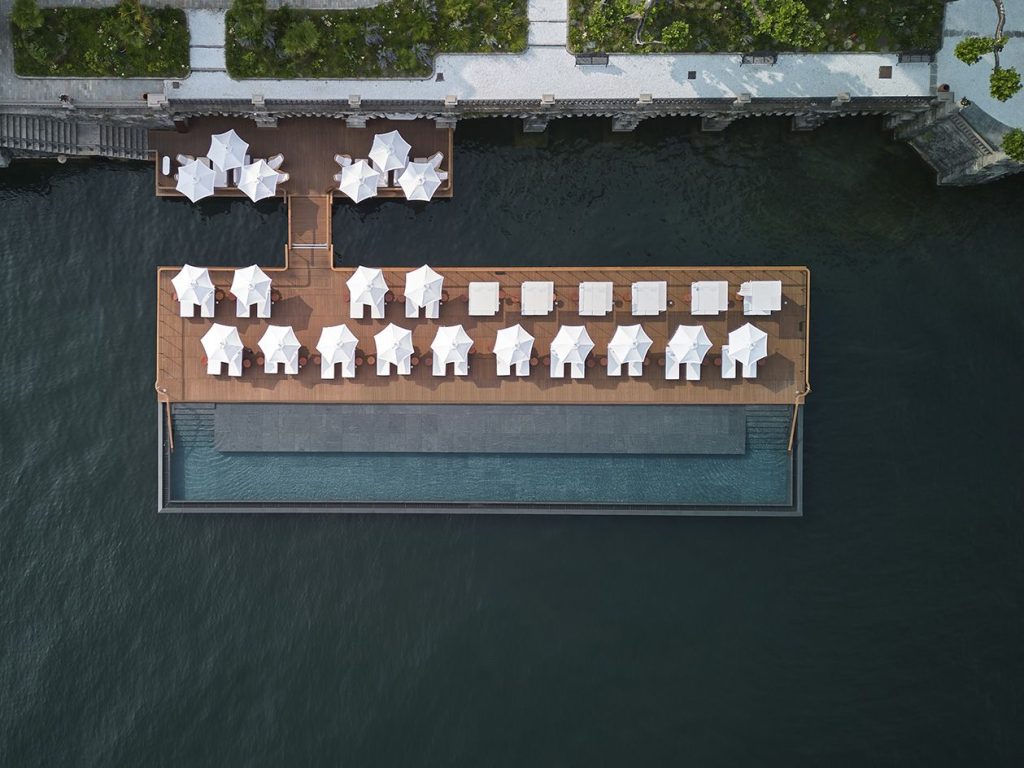
Upon acquiring the property of the Mandarin Oriental Lago di Como, an established client reached out to Herzog & de Meuron to create a master plan for the future development of the resort. Based on this work, we were brought on to redesign the outdoor pool area and improve the existing spa. Located in the village of Blevio directly on the shore of Lago di Como, the hotel sits in a parklike garden and is housed within a collection of buildings dispersed throughout the lush landscape. At its heart sits the historic Villa Roccabruna, distinguished by rich interiors and public spaces. The Villa, the colonnaded retaining wall, the lake promenade, and the surrounding parkland, constitute an emblematic landmark that is an important part of the area’s history. The project has therefore been developed in close collaboration with local and national heritage groups.
The new floating pool is designed to blend into the waters when viewed from the lake, and to reveal as much as possible from the historic vaulted colonnade. The 40-meter-long pool is finished in a dark local Cardoso sandstone, giving the pool an appearance that closely mimics the colors of the lake. A deep sundeck clad with wood planking borders the pool on the Villa side; a long infinity edge facing the lake creates a kind of optical illusion, with the pool surface visually melting with the surface of Lago di Como. The external glossy deep-green color of the prefabricated steel structure reflects the water surface in its endless movement. Hermetically closed and engineered with catamaran-like form to reduce wave impact, the floating pool is invisibly secured to the lakebed and connected via ramp to the newly established bar and dining area of the colonnade. To accomplish this, a former gym and other back of house areas were carefully removed, and the historic vaults opened and activated. The recessed vaulted wooden cladding and wood decking of the bar and dining area, open from day to night, bring in a natural and warm material that echoes the classic wooden motorboats of the region’s nautical traditions.
While the pool area has been fully re-conceptualized, the wet and dry spa and reception areas have been improved while maintaining existing features that have not yet exhausted their usable lifespan. A main focus is the introduction of natural daylight into all three areas of the spa, and the establishment of multiple visible connections with the surrounding landscape. A new courtyard with an oculus carved out of the ceiling above becomes the core of the dry spa; the wet spa is opened with a new arched window over 4 meters in width that is punched out of the existing retaining wall, offering both a continuation of the arched colonnade to the interior as well as a view straight out to the lake. Small, existing windows in the reception area are visually extended by introducing a second layer of full-height windows with slender wooden frames; plantings between the two layers bring a sense of closer connection to the exterior.
In the reception area, materials and motifs from the villa above are referenced in the wood-framed vitrines and windows, the custom designed floral patterned textile wall panels and bespoke large-format Cardoso stone terrazzo floor. In the dry spa, the public spaces and treatment rooms are organized around the new landscaped courtyard and are conceived as a subtle nod to the Asian heritage of the Mandarin Oriental. For the wet spa, the existing sauna and steam room are maintained along with the existing indoor pool. In this area, the Cardoso sandstone floor is patched and honed; a new vaulted ceiling informed by the arches of the adjacent historic stone colonnade is rendered in a dark stucco and patterned with round glass tiles, each reflecting the surface of the lake, bringing light deeper into the space.
_
Herzog & de Meuron Project Team
Partners: Jacques Herzog, Pierre de Meuron, Ascan Mergenthaler, Andreas Fries
Project Team: Martin Krapp (Project Director), Alessandro Farina (Project Manager)
Silvia Carrara, Monica Gaspar Bonilla, Riccardo Orsini, Francisca Soares de Moura
PLANNING
Design Consultant
Herzog & de Meuron Basel., Basel, Switzerland
General Planning
Lombardini22, Milan, Italy
SPECIALIST / CONSULTING
Floating Pool Expert
Bluet, Floating Solution, Vantaa, Finland
Lighting Consulting
Isometrix Lighting & Design, London, United Kingdom
CONTRACTORS
Pool Construction
Bluet, Vantaa, Finland
F&B Construction
Nove Consulting, Lamuntie, Finland
Natural Stone Works
Vallmar, Meda, Italy
General Contractor
L.a. Restyling S.r.l., Brescia, Italy
Furnishing & Internal Wood Works
Ramiro s.r.l., Vicenza, Italy
Furnishing
Hop Copper Studio, Cham, Switzerland
Internal Surface Treatments of Wet Spa
Sicis s.r.l., Ravenna, Italy
Wallcovering
Rubelli S.P.A., Venezia, Italy
Upholstery and Wallcovering installation
Ci.ti.elle, Torino, Italy
Lighting Fixtures
L Gomiero, Treviso, Italy
Internal Wood Doors and Windows
D-Fabrics, Varese, Italy
Internal Floor Finishes (Terrazzo)
AM Top Boden Gmbh, Silvaplana, Switzerland
BUILDING DATA
Site Area 62’430 sqft 5’800 m2
Gross floor area (GFA) 20’666 sqft 1’920 m2
DETAILED DATA
Floating Pool
620 m2
F&B area 200 m2
Spa area 1’100 m2

