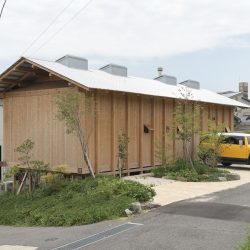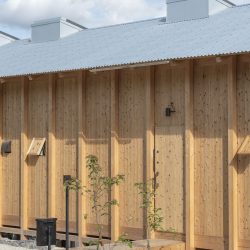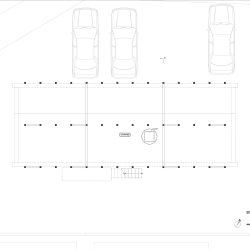
Tomoaki Uno Architects . photos: © Nathanael Bennett
The site is on a slope with the highest northern face bordering the road and hanging south from there. The client wanted a house to accommodate a family of four, including two (future) children. They also wanted a space for a wood-burning stove and their surfboard.
The idea of using the slope to create a space with pilotis on the ground floor was immediately conceived. At the same time, I had the idea of having the living space integrated into the wooden structure.
To make the transition clear and to improve the thermal insulation and waterproofing, I decided on using a vertical log structure with two rows of 9 cm square cedar timbers.
What I was also interested in above all else was creating a sublime relationship by combining different structures with the same material. This was indeed the waon (和音) or harmony in the architecture.
_








































