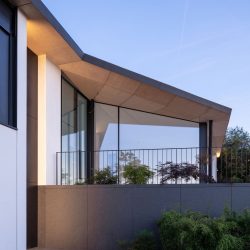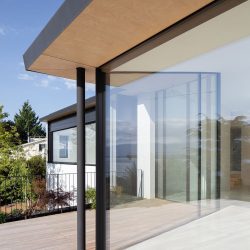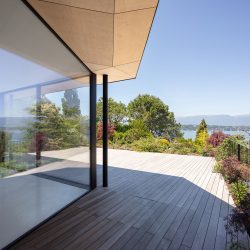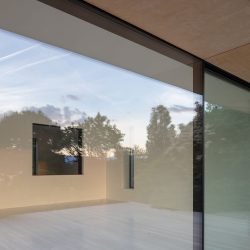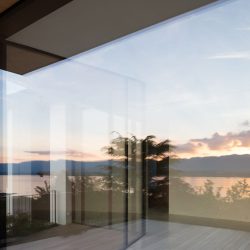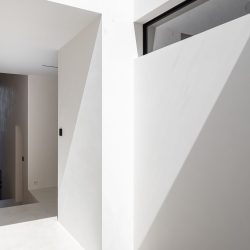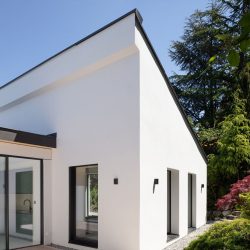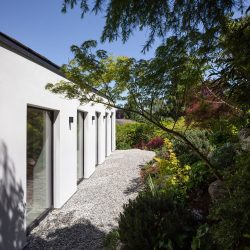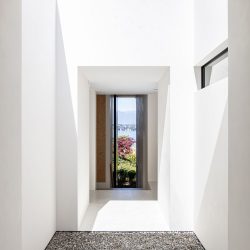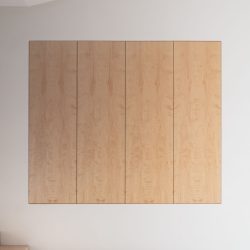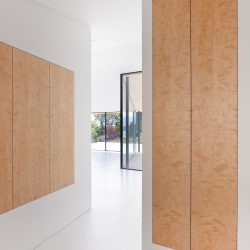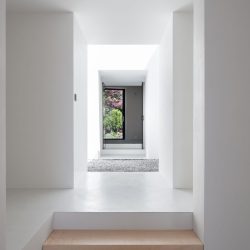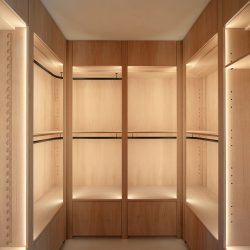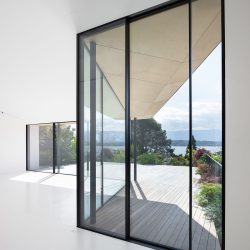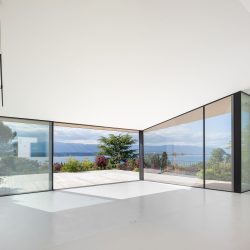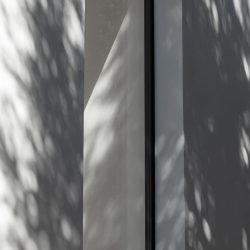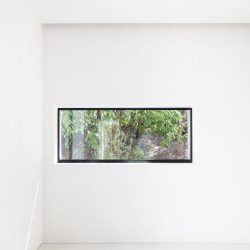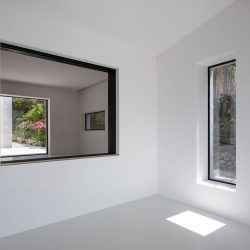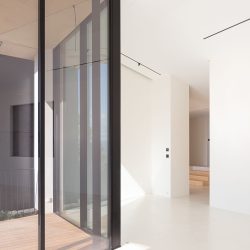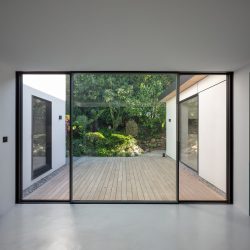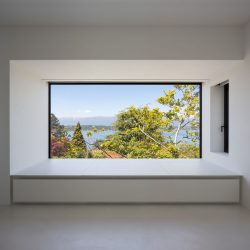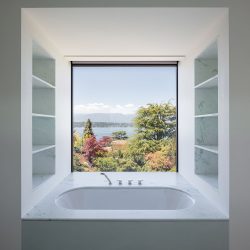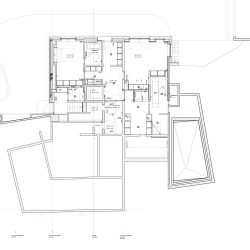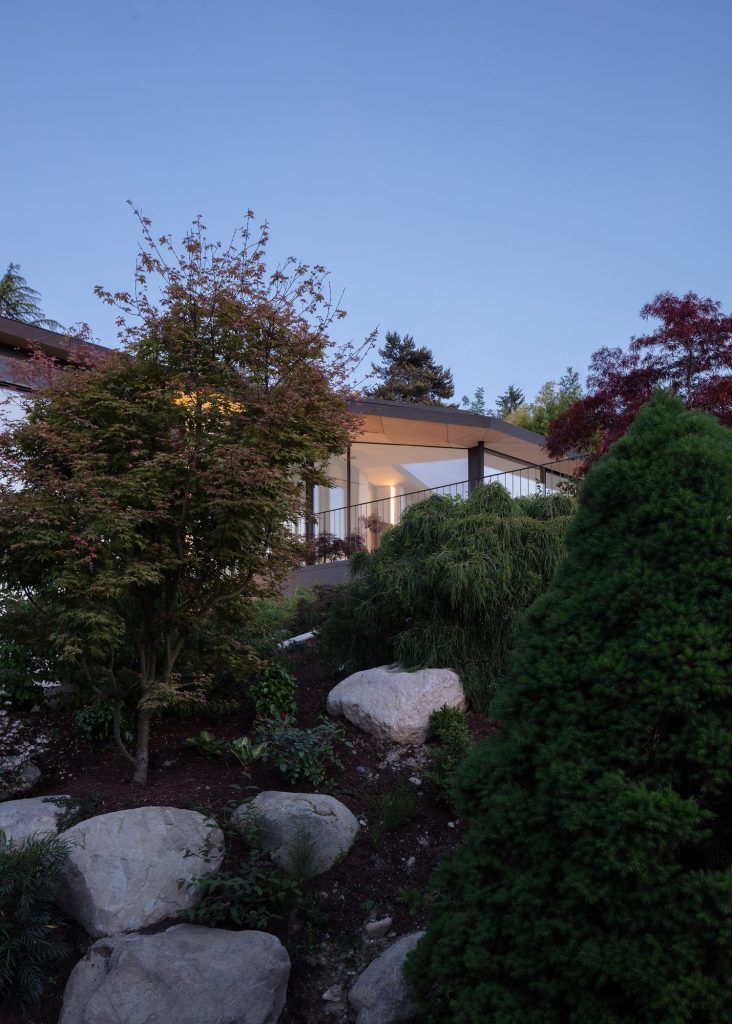
emixi architectes . photos: © Dylan Perrenoud
COL is, in a way, an indescribable project. A project where every millimeter was thought out and designed. It’s paper space and real space melting and merging. Architecture becomes detail.
Everything folds and unfolds, it’s a loop, a Mobius ribbon, it’s infinity.
It’s the aim of a sober visual architecture based on a simple idea, the realization of which requires an extremely complex architecture – the simplicity of the lines, uncluttered, almost fleeting, contrasts with the complexity of implementation – a paradox of the sublime.
It’s a project of details, development, study and analysis.
“You have to know every element inside out to implement them.” The owner open-mindedness and confidence in a strong architectural gesture led to uncompromising conceptual guidelines. The volumetry was retained, but the interior spaces were completely restructured according to the needs and axes of the territory. The project, whose concept is based on the idea of pebbles placed in a free volumetry and connected by panes of glass, was developed with local craftsmen.
Between the pebbles, clear programmatic volumes such as the office, the shower room, the bedrooms etc., sliding glass elements.
_
Architectes: Stéphane Grandgirard emixi architectes sàrl, Manuel Potterat, Anael Poveda
Client: private
Date: 2015-2019
Place: Geneva
Photographer: ©Dylan Perrenoud


