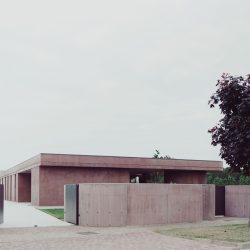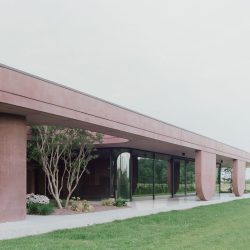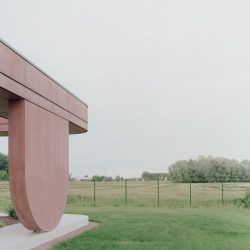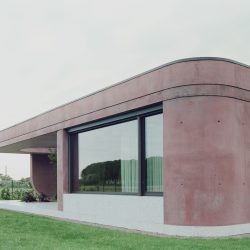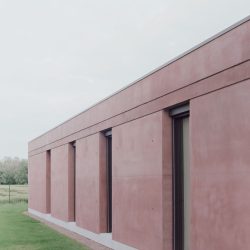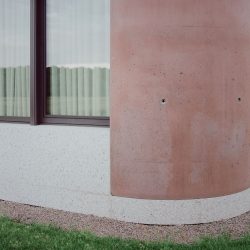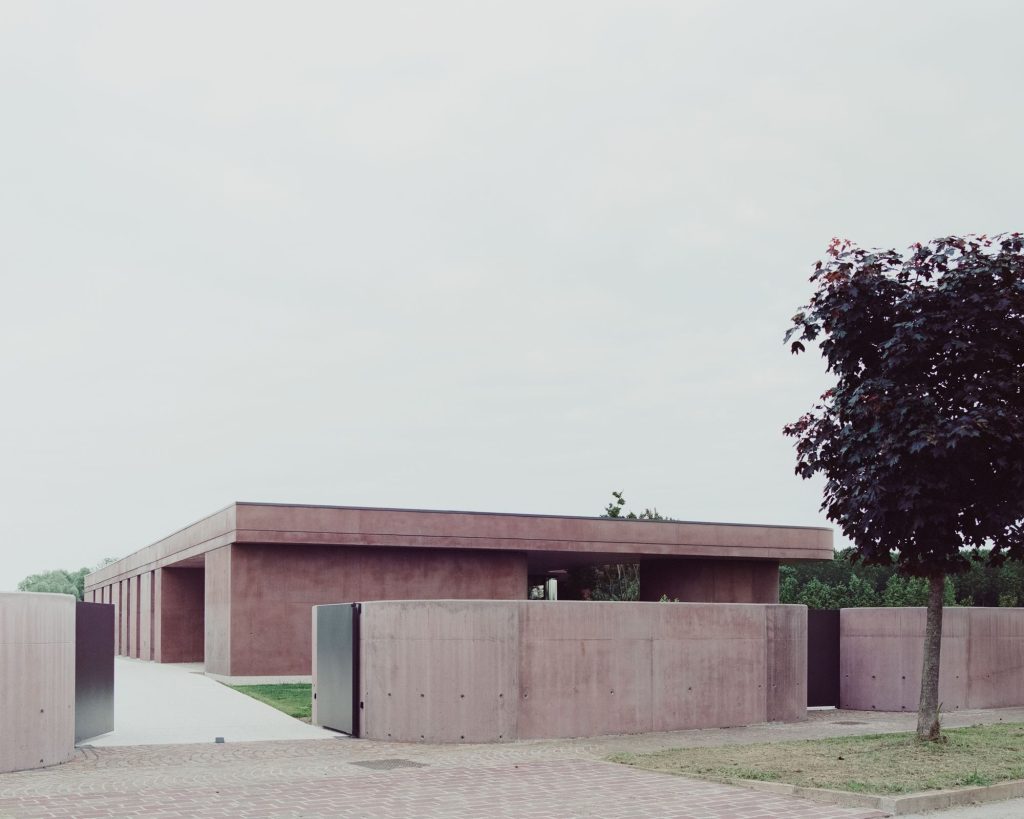
MIDE architetti . photos: © Simone Bossi
Our customers’ desire was to have a new house with simple lines, to enjoy the surrounding park.
MIDE Architects designed a single-floor house, where the large open space of the living room, facing south, is meant as a glass box mirroring the park, protected by a large porch.
The sleeping area is more introspective: the external walls are in concrete face view and have geometrical openings in the garden. The large flat roof brings together all the rooms of the house, allowing for adequate protection from the sun and atmospheric events.
The porch is characterized by the presence of light wells that receive the trees, strengthening the synergy between the building and the surrounding park.
The abacus of materials is deliberately limited to reinforce the project concept: glass, wood, and a particular reddish hue of the concrete, all connected with the Venetian terrazzo flooring.
_

