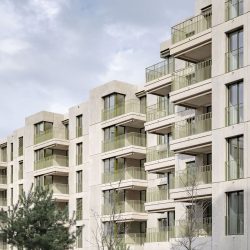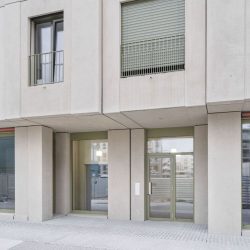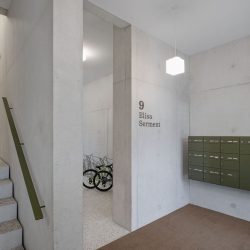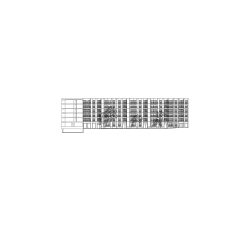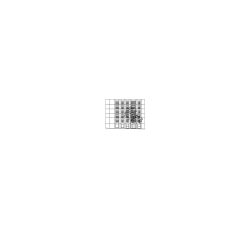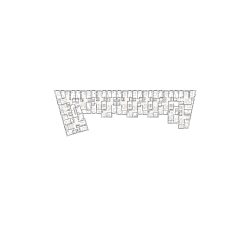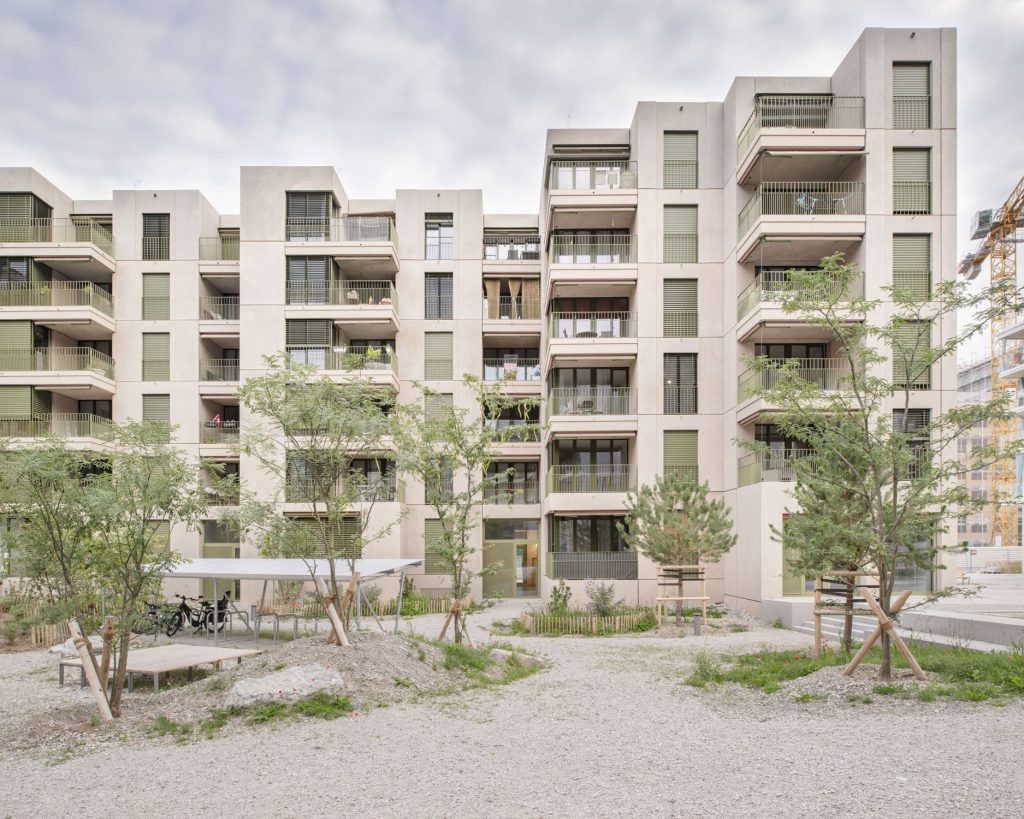
cBmM SA architectes . photos: © Vincent Jendly
The project proposes as a response to the urban planning principles of the ‘lace’ overall plan of the Aeby Perneger & ass.+Hüsler & ass. offices, to treat the morphology of the building in a differentiated way around the perimeter of the block and on the courtyard. garden, maintaining a unitary language.
Closely related to the typologies, the envelope breaks up and folds markedly to the south and more restrained on the perimeter of the room. This treatment of the envelope punctuates the facade, the structure and is scaled to the living room.
The general organization of the apartments recognizes the south and the courtyard-garden as the main facade for the living spaces, but does not focus on this central space. The typologies are crossing or bi-oriented, taking advantage of the qualitative releases from the northwest.
The activities develop on the ground floor along the public space. The apartments on the ground floor stand out from the ground and benefit from a private terrace. The bicycle occupies a central place in the through entrances of the building, at the crossroads between the accesses on the garden side and on the street side.
_
Le projet propose comme réponse aux principes urbanistiques du plan d’ensemble ‘dentelle’ des bureaux Aeby Perneger & ass.+Hüsler & ass., de traiter de manière différenciée la morphologie du bâtiment sur le pourtour de l’îlot et sur la cour-jardin, en maintenant un langage unitaire. En relation étroite avec les typologies, l’enveloppe se fragmente et se plisse de manière marquée au sud et plus retenue sur le périmètre de la pièce. Ce traitement de l’enveloppe rythme la façade, la structure et se met à l’échelle de la pièce d’habitation. L’organisation générale des appartements reconnaît le sud et la cour-jardin comme façade principale pour les espaces jours, mais ne se focalise pas sur cet espace central. Les typologies sont traversantes ou bi-orientées, Profitant des dégagements qualitatifs du nord-ouest. Les activités se développent au rez-de-chaussée le long de l'espace public. Les appartements du rez, se détachent du sol et bénéficient d’une terrasse privative. Le vélo occupe une place centrale dans les entrées traversantes du bâtiment, au carrefour entre les accès côté jardin et côté rue.

