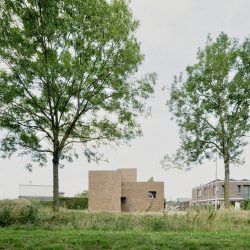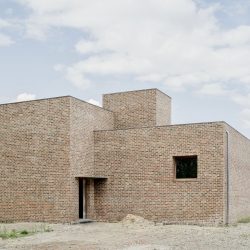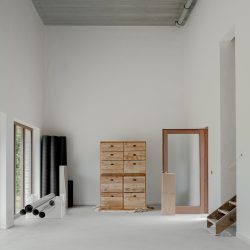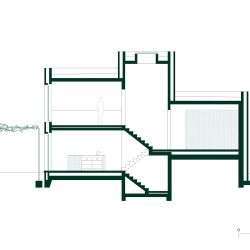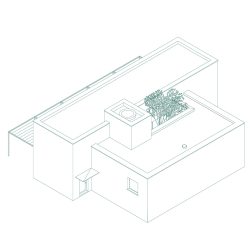
BOT architektuurcollectief . photos: © Jeroen Verrecht
A 70’s split-level house with a square ground plan, dark spaces and no relationship to the large garden was transformed into a contemporary home with plenty of daylight and carefully framed views to the beautiful surroundings. The house is located on a corner plot on the edge of a typical Flemish allotment in Diepenbeek and near to the nature reserve De Dijken where the Stiemerbeek and the Kaatsbeek flows into the Demer. In the large open corner garden, there was deliberately no construction to preserve the openness to the neighbourhood and the landscape. The overall footprint of the existing house was reduced and adapted with some clever interventions to fully exploit the qualities of the plot.
The split-level and the four existing levels were retained: a basement, a double-height living space, a sleeping level and a mezzanine as a multipurpose room that could be converted into an extra bedroom. The central core where a dark kitchen used to be located was pitted and will transform into a green patio. The patio brings daylight and fresh air deep into the core of the house and creates a special relationship between the bathroom and the living room, which gains a double orientation. The central stairwell at the heart of the house is accentuated with a tower volume with a circular skylight. Large windows on the west façade provide a lot of relationship with the garden, while the other façades remain closed in the interests of privacy and overheating. The tightly defined volumes is elaborated in rough, warm and robust materials. The pallet of materials is limited to “Veldoven” brick, wood, concrete and zinc. The field oven bricks, fired 15 km away on a field in Hoeselt, recur in the interior as separate elements, volumes and circular inner walls. By making all new inner walls non-load-bearing and working with techniques under construction, we ensure that the house can easily be adapted to new needs or residents.
_
Location: Diepenbeek, BE
Client: private
Design: 2021
Completion: 2023
Program: Refurbishment of a single family house
Surface area: 185m2
Architect: BOT architektuurcollectief
Structural engineer: Momenting
Photography: © Jeroen Verrecht

